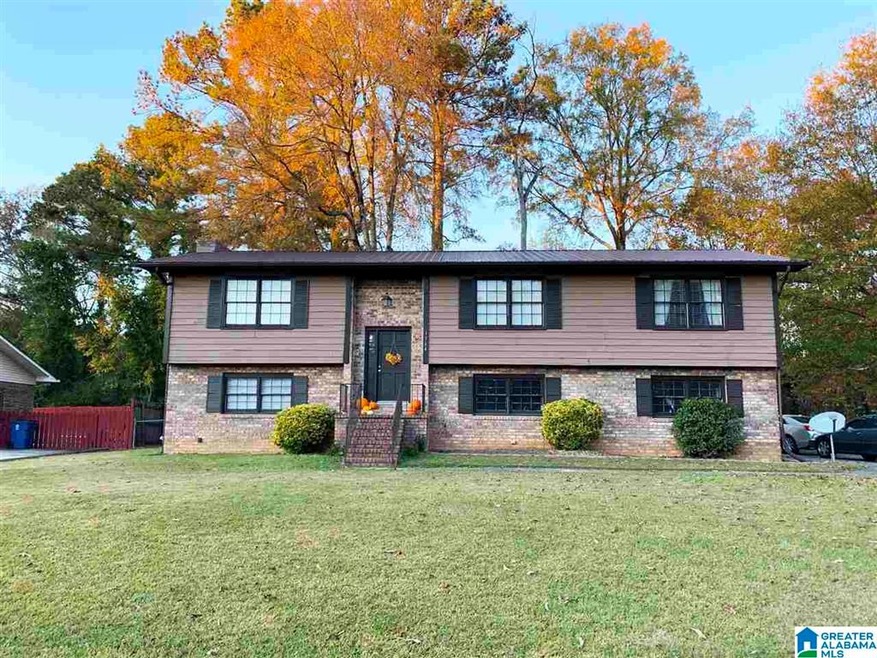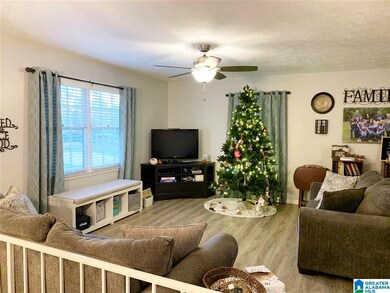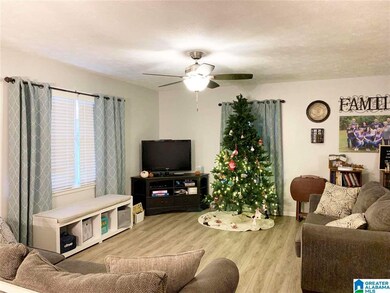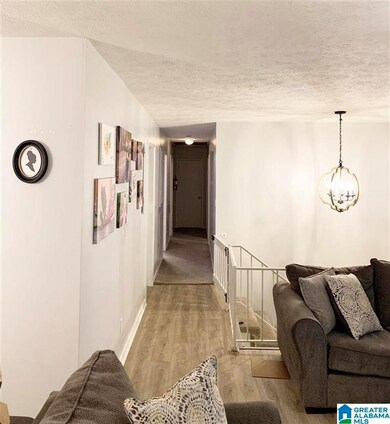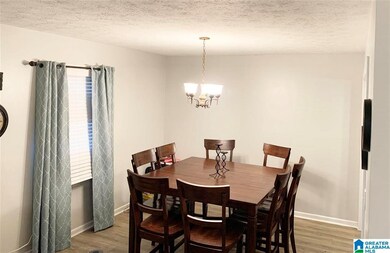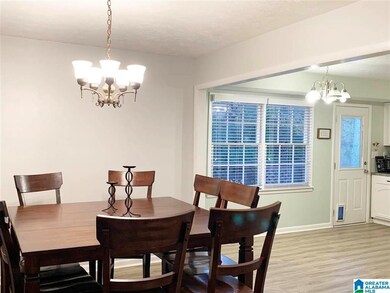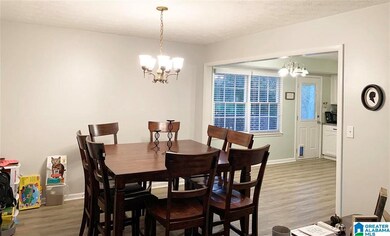
1964 Canterbury Square Anniston, AL 36207
Highlights
- Deck
- Attic
- 2 Car Attached Garage
- Main Floor Primary Bedroom
- Fenced Yard
- Laundry Room
About This Home
As of September 2022This is a great home in a nice neighborhood for walking and enjoying the outdoors. It is conveniently located with shopping nearby, local doctors, and close to I-20. This 3 bedroom, 2 and a half bath home features new metal roof, new A/C unit, counter tops, and newly painted cabinets in kitchen and bath. Features a nice quiet attic fan for changing seasons, new carpet in bedroom and new laminate hardwood flooring throughout. You have a large living room/dining room combination with an eat in kitchen, a large family room with a beautiful fireplace and 2 car garage. Exterior features include a deck for grilling and a nice level yard.
Last Agent to Sell the Property
Kelly Right Real Estate of Ala License #139390 Listed on: 11/18/2021

Home Details
Home Type
- Single Family
Est. Annual Taxes
- $1,174
Year Built
- Built in 1976
Lot Details
- 0.34 Acre Lot
- Fenced Yard
Parking
- 2 Car Attached Garage
- Basement Garage
- Side Facing Garage
- Driveway
Interior Spaces
- 1,896 Sq Ft Home
- 1.5-Story Property
- Wood Burning Fireplace
- Brick Fireplace
- Window Treatments
- Dining Room
- Recreation Room with Fireplace
- Attic
Kitchen
- Electric Cooktop
- Built-In Microwave
- Dishwasher
- Laminate Countertops
Flooring
- Carpet
- Laminate
Bedrooms and Bathrooms
- 3 Bedrooms
- Primary Bedroom on Main
- Bathtub and Shower Combination in Primary Bathroom
Laundry
- Laundry Room
- Washer and Electric Dryer Hookup
Basement
- Partial Basement
- Laundry in Basement
- Stubbed For A Bathroom
Schools
- Golden Springs Elementary School
- Anniston Middle School
- Anniston High School
Utilities
- Central Air
- Heating System Uses Gas
- Gas Water Heater
Additional Features
- Deck
- In Flood Plain
Community Details
- $15 Other Monthly Fees
Listing and Financial Details
- Visit Down Payment Resource Website
- Assessor Parcel Number 2105164003009000
Ownership History
Purchase Details
Home Financials for this Owner
Home Financials are based on the most recent Mortgage that was taken out on this home.Purchase Details
Similar Homes in the area
Home Values in the Area
Average Home Value in this Area
Purchase History
| Date | Type | Sale Price | Title Company |
|---|---|---|---|
| Warranty Deed | $103,000 | None Available | |
| Interfamily Deed Transfer | -- | None Available |
Mortgage History
| Date | Status | Loan Amount | Loan Type |
|---|---|---|---|
| Open | $82,400 | New Conventional |
Property History
| Date | Event | Price | Change | Sq Ft Price |
|---|---|---|---|---|
| 09/09/2022 09/09/22 | Sold | $189,900 | 0.0% | $102 / Sq Ft |
| 07/20/2022 07/20/22 | For Sale | $189,900 | +15.1% | $102 / Sq Ft |
| 02/04/2022 02/04/22 | Sold | $165,000 | 0.0% | $87 / Sq Ft |
| 11/18/2021 11/18/21 | For Sale | $165,000 | +60.2% | $87 / Sq Ft |
| 07/15/2019 07/15/19 | Sold | $103,000 | -5.9% | $54 / Sq Ft |
| 02/08/2019 02/08/19 | For Sale | $109,500 | -- | $58 / Sq Ft |
Tax History Compared to Growth
Tax History
| Year | Tax Paid | Tax Assessment Tax Assessment Total Assessment is a certain percentage of the fair market value that is determined by local assessors to be the total taxable value of land and additions on the property. | Land | Improvement |
|---|---|---|---|---|
| 2024 | $948 | $19,204 | $2,300 | $16,904 |
| 2023 | $948 | $18,398 | $2,300 | $16,098 |
| 2022 | $697 | $14,528 | $2,300 | $12,228 |
| 2021 | $586 | $12,358 | $2,300 | $10,058 |
| 2020 | $567 | $11,790 | $2,300 | $9,490 |
| 2019 | $1,174 | $22,604 | $4,000 | $18,604 |
| 2018 | $1,174 | $22,600 | $0 | $0 |
| 2017 | $1,122 | $20,980 | $0 | $0 |
| 2016 | $1,090 | $20,980 | $0 | $0 |
| 2013 | -- | $20,980 | $0 | $0 |
Agents Affiliated with this Home
-

Seller's Agent in 2022
Jason Williamson
ERA King Real Estate
(256) 310-5122
164 Total Sales
-

Seller's Agent in 2022
Lori Doyle
Kelly Right Real Estate of Ala
(256) 504-5180
25 Total Sales
-

Buyer's Agent in 2022
Bret Reaves
ERA King Real Estate
(256) 282-9959
31 Total Sales
-

Seller's Agent in 2019
Richard White
Keller Williams Realty Group
(256) 310-1592
49 Total Sales
-

Buyer's Agent in 2019
Shareika Washington
Horizon Realty
(256) 405-8224
52 Total Sales
Map
Source: Greater Alabama MLS
MLS Number: 1304153
APN: 21-05-16-4-003-009.000
- 1826 Edwardian Way
- 1720 Cherry Cir
- 2611 Coleman Rd
- 1213 Somerset Ln
- 1534 Cambridge Place
- 1300 Booger Hollow Rd
- 825 Brookhaven Rd
- 1201 Birchwood Dr
- 813 Brookhaven Rd
- 811 Brookhaven Rd
- 2301 Hathaway Heights Rd
- 2 Rendalia Rd
- 1730 Electronics Dr
- 5 Ruby Ridge Rd
- 3613 Dale Hollow Rd
- 0 Hillyer Robinson Pkwy Unit 1.79 ACR 21406903
- 01730 Electronics Dr
- 539 Hillyer High Rd
- 202 Village Cir
- 5 Christopher Way
