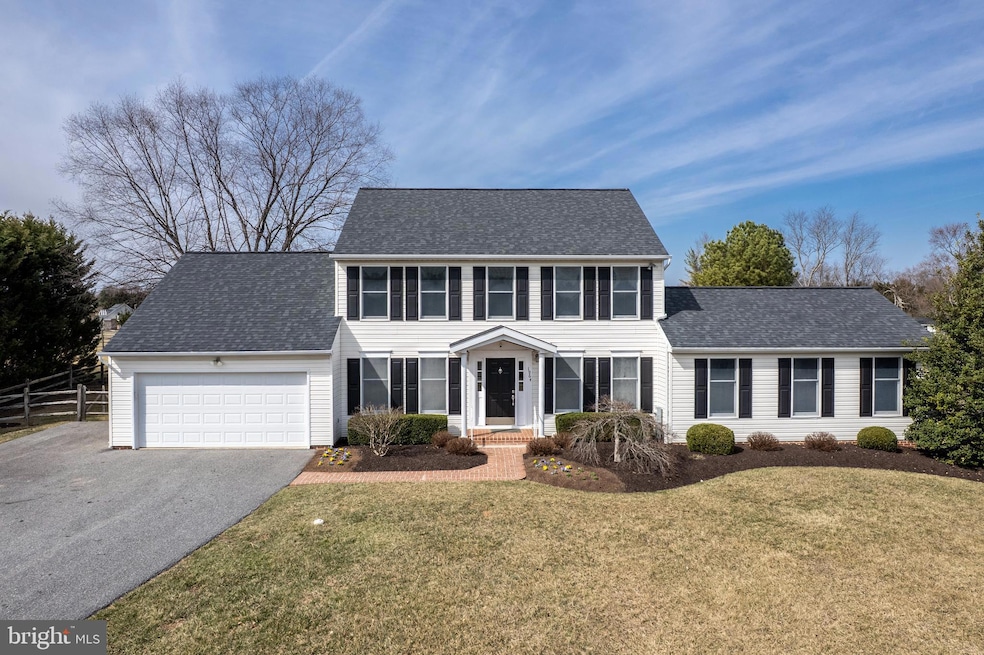
1964 Polaris Rd Finksburg, MD 21048
Highlights
- 1.08 Acre Lot
- Colonial Architecture
- 2 Car Attached Garage
- Mechanicsville Elementary School Rated A-
- No HOA
- Parking Storage or Cabinetry
About This Home
As of July 2025You can truly have it all with this home- a dream come true! With over 3,600 square feet of gorgeous updated living space, this home sits on a 1+ acre lot with level fenced backyard in the highly commutable area of Finksburg. Features like the two story foyer, vaulted ceilings, and multiple windows in the sunroom addition add to the airy and spacious feeling, bringing in lots of light. This home features two primary suites, one on the main level and another on the upper level, each with en suite luxury baths plus 3 more bedrooms on the upper level. Sliding doors from the sunroom lead to a brick patio, great for entertaining and enjoying the lovely professional landscaping. Ample closet space and storage options abound in this home, with main level laundry center for your convenience. Coming soon in Finksburg, call listing agent Brian Pomeroy for more details!
Home Details
Home Type
- Single Family
Est. Annual Taxes
- $5,883
Year Built
- Built in 1992
Lot Details
- 1.08 Acre Lot
- Property is zoned R-400
Parking
- 2 Car Attached Garage
- Parking Storage or Cabinetry
- Front Facing Garage
Home Design
- Colonial Architecture
- Vinyl Siding
- Concrete Perimeter Foundation
Interior Spaces
- Property has 3 Levels
- Ceiling Fan
Bedrooms and Bathrooms
Unfinished Basement
- Basement Fills Entire Space Under The House
- Exterior Basement Entry
Schools
- Mechanicsville Elementary School
- Westminster Middle School
- Westminster High School
Utilities
- Central Air
- Heat Pump System
- Well
- Electric Water Heater
- Private Sewer
Community Details
- No Home Owners Association
- Starview Estates Subdivision
Listing and Financial Details
- Tax Lot 37
- Assessor Parcel Number 0704062973
Ownership History
Purchase Details
Home Financials for this Owner
Home Financials are based on the most recent Mortgage that was taken out on this home.Purchase Details
Purchase Details
Home Financials for this Owner
Home Financials are based on the most recent Mortgage that was taken out on this home.Purchase Details
Similar Homes in the area
Home Values in the Area
Average Home Value in this Area
Purchase History
| Date | Type | Sale Price | Title Company |
|---|---|---|---|
| Special Warranty Deed | $775,000 | Manor Title | |
| Special Warranty Deed | $775,000 | Manor Title | |
| Deed | -- | -- | |
| Deed | $223,000 | -- | |
| Deed | $70,000 | -- |
Mortgage History
| Date | Status | Loan Amount | Loan Type |
|---|---|---|---|
| Open | $581,250 | New Conventional | |
| Closed | $581,250 | New Conventional | |
| Previous Owner | $118,684 | Stand Alone Second | |
| Previous Owner | $150,000 | Unknown | |
| Previous Owner | $50,000 | No Value Available |
Property History
| Date | Event | Price | Change | Sq Ft Price |
|---|---|---|---|---|
| 07/18/2025 07/18/25 | Sold | $775,000 | -6.0% | $282 / Sq Ft |
| 05/17/2025 05/17/25 | Price Changed | $824,900 | -3.0% | $300 / Sq Ft |
| 03/18/2025 03/18/25 | For Sale | $849,999 | -- | $309 / Sq Ft |
Tax History Compared to Growth
Tax History
| Year | Tax Paid | Tax Assessment Tax Assessment Total Assessment is a certain percentage of the fair market value that is determined by local assessors to be the total taxable value of land and additions on the property. | Land | Improvement |
|---|---|---|---|---|
| 2025 | $5,498 | $554,200 | $180,800 | $373,400 |
| 2024 | $5,498 | $515,300 | $0 | $0 |
| 2023 | $5,223 | $476,400 | $0 | $0 |
| 2022 | $4,959 | $437,500 | $170,800 | $266,700 |
| 2021 | $9,740 | $420,333 | $0 | $0 |
| 2020 | $4,575 | $403,167 | $0 | $0 |
| 2019 | $4,422 | $386,000 | $170,800 | $215,200 |
| 2018 | $4,278 | $376,700 | $0 | $0 |
| 2017 | $4,174 | $367,400 | $0 | $0 |
| 2016 | -- | $358,100 | $0 | $0 |
| 2015 | -- | $358,100 | $0 | $0 |
| 2014 | -- | $358,100 | $0 | $0 |
Agents Affiliated with this Home
-
Brian Pomeroy

Seller's Agent in 2025
Brian Pomeroy
RE/MAX Solutions
(443) 375-2328
24 in this area
69 Total Sales
-
Nick Prell

Seller Co-Listing Agent in 2025
Nick Prell
RE/MAX Solutions
(443) 789-9200
17 in this area
45 Total Sales
-
Christine Liberatore

Buyer's Agent in 2025
Christine Liberatore
Blue Crab Real Estate, LLC
(443) 463-3578
7 in this area
25 Total Sales
Map
Source: Bright MLS
MLS Number: MDCR2025782
APN: 04-062973
- 1724 Deer Park Rd
- 2612 Jeffrey Lori Dr
- 2851 Orpheus Dr
- 3243 Niner Rd
- 1973 Deer Park Rd Unit 3
- 2156 Misty Meadow Rd
- 1701 Green Mill Rd
- 2508 Flagg Meadow Ct
- 2247 Ridgemont Dr
- 107 Lassiter Cir
- 2527 Fourleaf Dr
- 2201 Green Mill Rd
- 2306 Pheasant Run Dr
- 3363 Sykesville Rd
- 2712 Wildorlyn Dr
- 2213 Green Mill Rd
- 35 W Mayer Dr
- 2772 Kays Mill Rd
- 1955 Valhalla Dr
- 3326 Sykesville Rd






