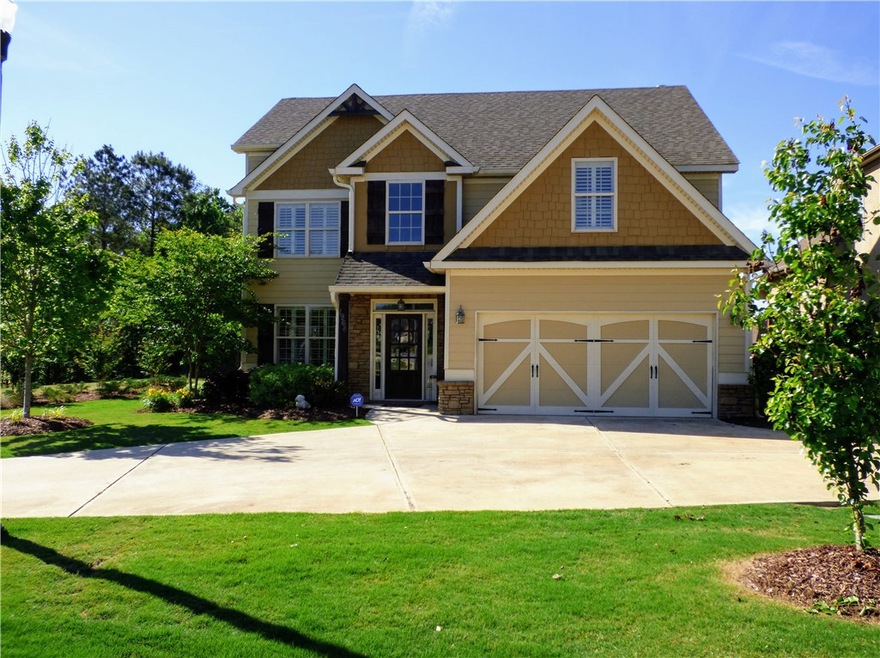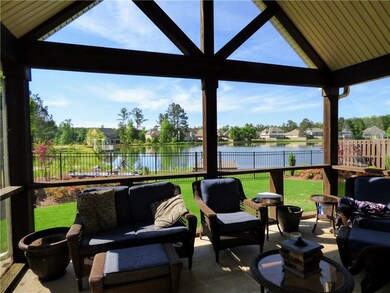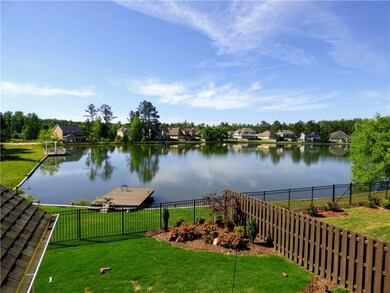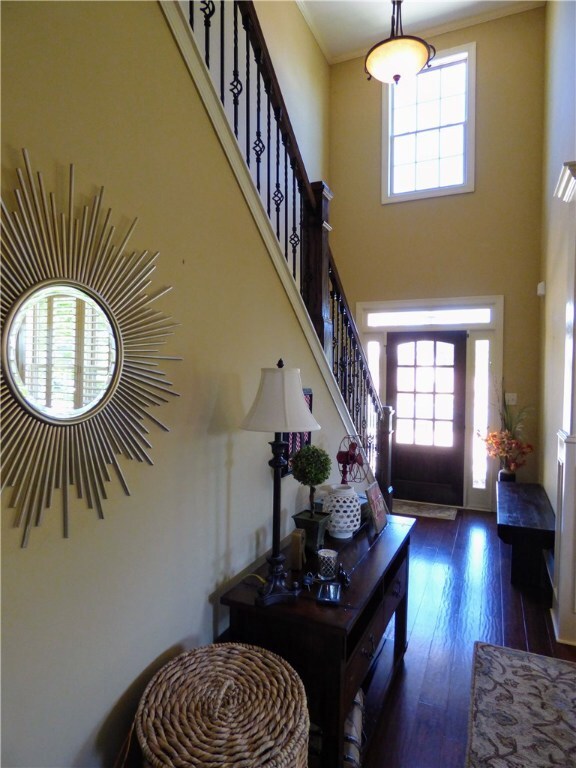
1964 Sequoia Dr Auburn, AL 36879
The Preserve NeighborhoodHighlights
- Boat Dock
- Lake View
- Community Pool
- Margaret Yarbrough School Rated A
- Clubhouse
- 2 Car Attached Garage
About This Home
As of November 2020Enjoy gorgeous views of the lake in the Preserve from your screened in porch with stone fireplace! This home features your own pier, lush landscaping, plantation shutters and access to the beautifully designed neighborhood pool and clubhouse. 4 bedrooms and 2.5 baths. Owner says they have caught many fish from the pier!
Last Agent to Sell the Property
BERKSHIRE HATHAWAY HOMESERVICES License #75886 Listed on: 05/05/2017

Home Details
Home Type
- Single Family
Est. Annual Taxes
- $2,050
Year Built
- Built in 2012
Lot Details
- 0.35 Acre Lot
Parking
- 2 Car Attached Garage
Home Design
- Slab Foundation
- Cement Siding
- Stone
Interior Spaces
- 2,448 Sq Ft Home
- 2-Story Property
- Ceiling Fan
- Lake Views
Bedrooms and Bathrooms
- 4 Bedrooms
- Garden Bath
Schools
- Richland/Yarbrough Elementary And Middle School
Utilities
- Central Air
- Heat Pump System
Listing and Financial Details
- Assessor Parcel Number 08-02-03-3-000-094.000
Community Details
Overview
- Property has a Home Owners Association
- Preserve Subdivision
Amenities
- Community Barbecue Grill
- Clubhouse
Recreation
- Boat Dock
- Community Pool
Ownership History
Purchase Details
Home Financials for this Owner
Home Financials are based on the most recent Mortgage that was taken out on this home.Purchase Details
Home Financials for this Owner
Home Financials are based on the most recent Mortgage that was taken out on this home.Purchase Details
Home Financials for this Owner
Home Financials are based on the most recent Mortgage that was taken out on this home.Similar Homes in Auburn, AL
Home Values in the Area
Average Home Value in this Area
Purchase History
| Date | Type | Sale Price | Title Company |
|---|---|---|---|
| Grant Deed | $297,000 | -- | |
| Warranty Deed | $250,000 | Davis | |
| Survivorship Deed | $214,200 | -- |
Property History
| Date | Event | Price | Change | Sq Ft Price |
|---|---|---|---|---|
| 11/13/2020 11/13/20 | Sold | $315,000 | -4.5% | $125 / Sq Ft |
| 10/14/2020 10/14/20 | Pending | -- | -- | -- |
| 09/25/2020 09/25/20 | For Sale | $330,000 | +11.1% | $131 / Sq Ft |
| 07/28/2017 07/28/17 | Sold | $297,000 | -0.7% | $121 / Sq Ft |
| 06/28/2017 06/28/17 | Pending | -- | -- | -- |
| 05/05/2017 05/05/17 | For Sale | $299,000 | +19.6% | $122 / Sq Ft |
| 10/31/2013 10/31/13 | Sold | $250,000 | +0.8% | $107 / Sq Ft |
| 10/01/2013 10/01/13 | Pending | -- | -- | -- |
| 09/07/2013 09/07/13 | For Sale | $248,000 | +15.8% | $106 / Sq Ft |
| 04/18/2012 04/18/12 | Sold | $214,200 | +7.1% | $91 / Sq Ft |
| 03/19/2012 03/19/12 | Pending | -- | -- | -- |
| 12/01/2011 12/01/11 | For Sale | $200,000 | -- | $85 / Sq Ft |
Tax History Compared to Growth
Tax History
| Year | Tax Paid | Tax Assessment Tax Assessment Total Assessment is a certain percentage of the fair market value that is determined by local assessors to be the total taxable value of land and additions on the property. | Land | Improvement |
|---|---|---|---|---|
| 2024 | $2,050 | $38,930 | $6,500 | $32,430 |
| 2023 | $2,050 | $38,930 | $6,500 | $32,430 |
| 2022 | $1,890 | $35,981 | $6,500 | $29,481 |
| 2021 | $1,806 | $34,411 | $5,500 | $28,911 |
| 2020 | $1,737 | $33,143 | $5,500 | $27,643 |
| 2019 | $1,716 | $32,750 | $4,600 | $28,150 |
| 2018 | $1,565 | $29,960 | $0 | $0 |
| 2015 | $1,330 | $25,620 | $0 | $0 |
| 2014 | $1,191 | $23,040 | $0 | $0 |
Agents Affiliated with this Home
-

Seller's Agent in 2020
Matthew Willis
CRAWFORD WILLIS GROUP
(334) 663-2950
7 in this area
393 Total Sales
-
A
Seller's Agent in 2017
ABBIE PEARSON
BERKSHIRE HATHAWAY HOMESERVICES
(334) 740-6523
1 in this area
60 Total Sales
-
D
Buyer's Agent in 2017
DAWN RADNITZ
THE KEY AGENCY
(334) 444-4663
38 Total Sales
-
J
Seller's Agent in 2013
JACK RAMEY
COLDWELL BANKER ALLIANCE
(334) 703-3985
1 in this area
62 Total Sales
-
J
Seller's Agent in 2012
JENNY CLARY
PORTER PROPERTIES
(334) 559-0366
31 Total Sales
-

Buyer's Agent in 2012
CATHERINE RAMEY
COLDWELL BANKER ALLIANCE
(334) 703-8960
1 in this area
72 Total Sales
Map
Source: Lee County Association of REALTORS®
MLS Number: 120586
APN: 08-02-03-3-000-094.000
- 1931 Sequoia Dr
- 2184 Quail Ct
- 2131 Preserve Dr
- 2117 Teale Ln
- 2238 Redtail Ln
- 2117 Covey Dr
- 2116 Covey Dr
- 2112 Sequoia Dr
- 2118 Sequoia Dr
- 2182 Conservation Dr
- 2144 Covey Dr
- 2172 Covey Dr
- 2202 W Farmville Rd
- 0 Dalby Place Unit 175777
- 0 Dalby Place Unit 175776
- 0 Dalby Place Unit 175775
- 0 Dalby Place Unit 175774
- 0 Dalby Place Unit 175773
- 0 Dalby Place Unit 175772
- 0 Dalby Place Unit 175771






