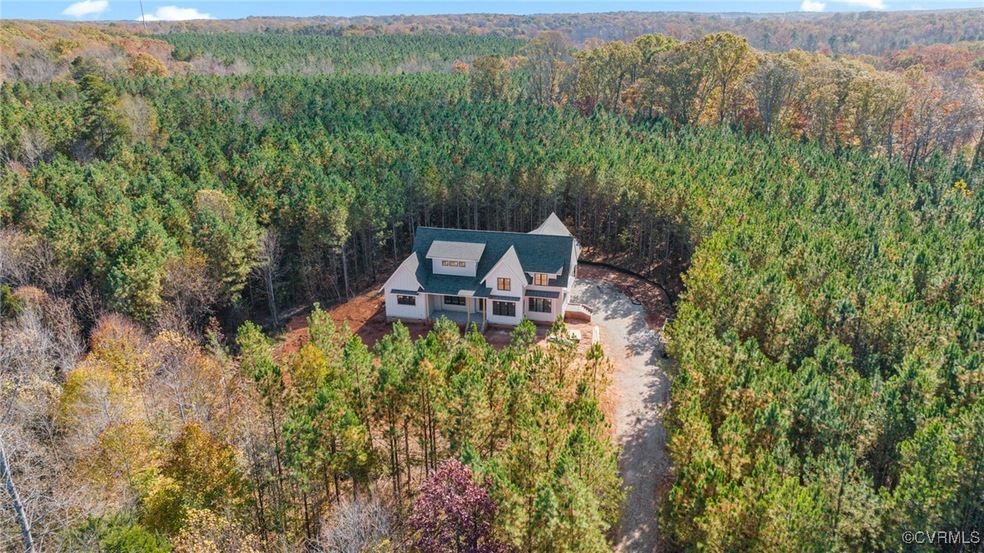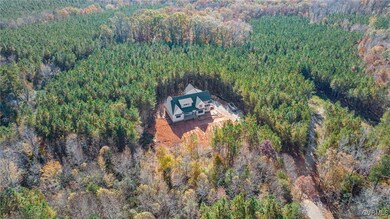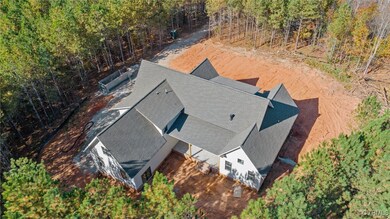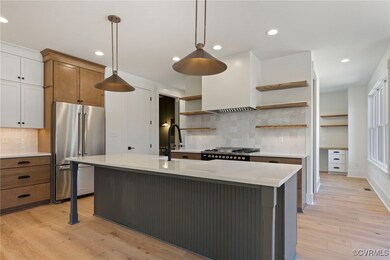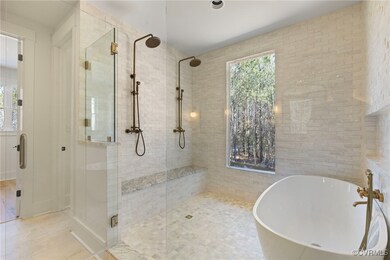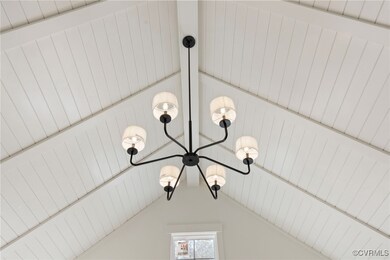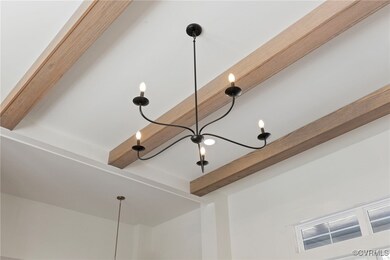1964 Sheppard Grove Way Crozier, VA 23039
Estimated payment $8,152/month
Highlights
- Under Construction
- Marble Flooring
- 1 Fireplace
- Goochland High School Rated A-
- Main Floor Bedroom
- High Ceiling
About This Home
Introducing the Foxtail Model – Where Design Meets Distinction Expertly curated by a professional interior designer, this stunning new construction home blends timeless style with thoughtful functionality, set on 3.5 peaceful acres. The open-concept first floor showcases soaring ceilings, eight-foot doorways, and seamless flow to both a covered front porch and a spacious covered rear porch—ideal for indoor-outdoor living. At the heart of the home is a designer kitchen featuring multi-toned cabinetry, a 40-inch range, striking finishes, a butler’s pantry, and a convenient pocket office. The first-floor primary suite offers a vaulted ceiling and spa-like bathroom with a massive two-person shower with dual shower heads, a soaking tub within a frameless glass enclosure, a custom double vanity with linen storage, and a fully built walk-in closet. Upstairs, a loft with built-in cabinetry offers flexible living space, and just a few steps up, a large bonus room provides even more options for media, play, or work. Two bedrooms at the rear share a stylish hall bath with an oversized vanity and designer tile. Two additional bedrooms are connected by a Jack and Jill bath with a walk-in shower. Additional features include a spacious three-car garage and a finished walk-out basement offering approximately 1,000 square feet of living space. The Foxtail Model is a perfect blend of luxury, comfort, and elevated design—ready to welcome you home.
Home Details
Home Type
- Single Family
Year Built
- Built in 2025 | Under Construction
Parking
- 3 Car Attached Garage
- Driveway
Home Design
- Frame Construction
- Asphalt Roof
- Metal Roof
- HardiePlank Type
Interior Spaces
- 4,770 Sq Ft Home
- 2-Story Property
- Built-In Features
- Bookcases
- High Ceiling
- Ceiling Fan
- Recessed Lighting
- 1 Fireplace
- Dining Area
- Partial Basement
- Dryer Hookup
Kitchen
- Eat-In Kitchen
- Butlers Pantry
- Gas Cooktop
- Range Hood
- Microwave
- Dishwasher
- Kitchen Island
- Granite Countertops
Flooring
- Wood
- Carpet
- Marble
- Tile
Bedrooms and Bathrooms
- 5 Bedrooms
- Main Floor Bedroom
- Walk-In Closet
- Bathroom Rough-In
- Double Vanity
Schools
- Randolph Elementary School
- Goochland Middle School
- Goochland High School
Utilities
- Zoned Heating and Cooling
- Heat Pump System
- Well
- Tankless Water Heater
- Gas Water Heater
- Septic Tank
Additional Features
- Front Porch
- 3.5 Acre Lot
Listing and Financial Details
- Tax Lot 1B
- Assessor Parcel Number 44-32-0-1-B
Map
Home Values in the Area
Average Home Value in this Area
Property History
| Date | Event | Price | List to Sale | Price per Sq Ft |
|---|---|---|---|---|
| 04/09/2025 04/09/25 | Pending | -- | -- | -- |
| 04/06/2025 04/06/25 | For Sale | $1,300,000 | -- | $273 / Sq Ft |
Source: Central Virginia Regional MLS
MLS Number: 2507642
- 1905 Hicks Rd
- 1722 Taylor Rd
- 1850 Cardwell Rd
- 1530 Smokey Ridge Rd
- 1601 Beaverdam Creek Rd
- 1684 Smokey Ridge Place
- 2103 Cardwell Rd
- 1544 Smokey Ridge Rd
- 1543 Smokey Ridge Rd
- 00 Broad Street Rd
- 2125 Strawberry Run
- 00 Granite Trace Ln
- 1560 Smokey Ridge Rd
- 1850 Hawk Town Rd
- 2422 Bridgewater Dr
- 1704 Bridgewater Bluff
- 2210 Denver Ln
- 1225 The Forest
- 2436 Gammons Creek Dr
- 00 Perkinsville Lot 7 Rd
