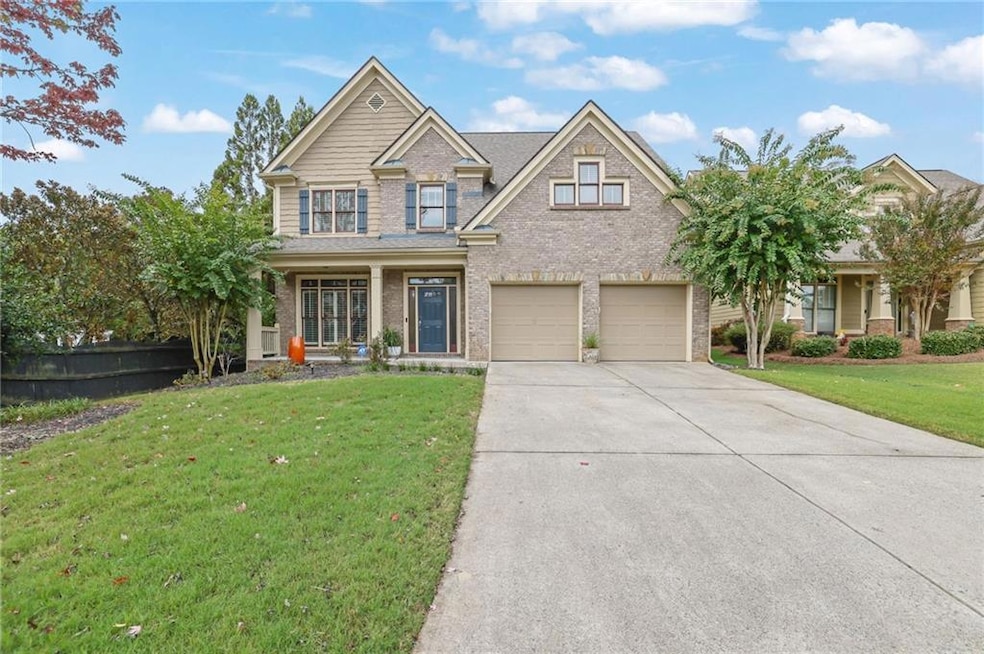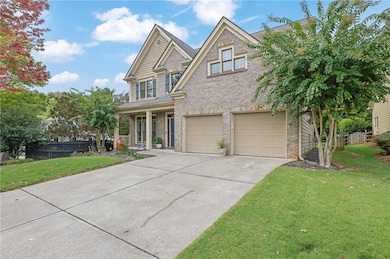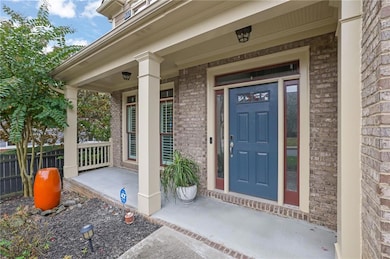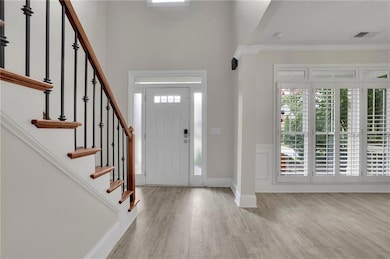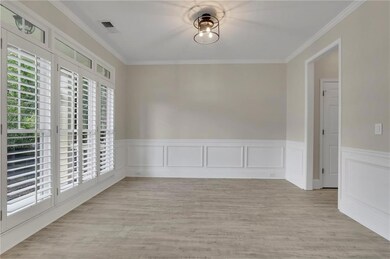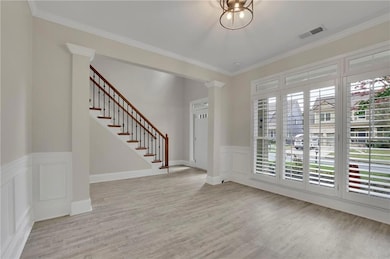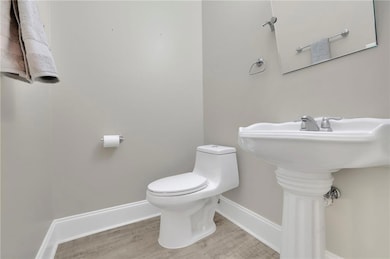1964 Tranquil Field Way NW Acworth, GA 30102
Estimated payment $2,957/month
Highlights
- Craftsman Architecture
- Oversized primary bedroom
- Corner Lot
- Pitner Elementary School Rated A-
- Attic
- Great Room with Fireplace
About This Home
Beautiful, East Cobb listing! Move in ready! ***Up to $23,250 in down payment assistance available to qualified home buyers from Preferred Lender!*** Owners have added tons of upgrades to this immaculate home! Gorgeous bathroom completely remodeled! Huge white kitchen with breakfast island and granite countertops. New stainless kitchen appliance package with gas cooktop installed 2022. Open floor plan with separate dining room and custom built-in cabinets. Entire home has new Premium LVP flooring and new paint. Flat corner lot with a large private, fenced yard. New water heater 2024. Beautiful white shutters and blinds. Newer washing machine and dryer included! Good school district! Low HOA! Near community pool and playground. Great location near I 75 and KSU. Please make appointment with Showingtime or text agent. Open House this Saturday 11/15 from 11am-5pm!
Open House Schedule
-
Saturday, November 15, 202511:00 am to 5:00 pm11/15/2025 11:00:00 AM +00:0011/15/2025 5:00:00 PM +00:00Add to Calendar
Home Details
Home Type
- Single Family
Est. Annual Taxes
- $5,220
Year Built
- Built in 2006
Lot Details
- 8,712 Sq Ft Lot
- Lot Dimensions are 58x156x58x148
- Property fronts a private road
- Corner Lot
- Level Lot
- Garden
- Back Yard Fenced and Front Yard
HOA Fees
- $71 Monthly HOA Fees
Parking
- 2 Car Garage
Home Design
- Craftsman Architecture
- Traditional Architecture
- Slab Foundation
- Shingle Roof
- Composition Roof
- Cement Siding
Interior Spaces
- 2,385 Sq Ft Home
- 2-Story Property
- Ceiling Fan
- Fireplace With Gas Starter
- Double Pane Windows
- Insulated Windows
- Entrance Foyer
- Great Room with Fireplace
- Formal Dining Room
- Neighborhood Views
- Fire and Smoke Detector
- Attic
Kitchen
- Open to Family Room
- Eat-In Kitchen
- Breakfast Bar
- Gas Cooktop
- Dishwasher
- Kitchen Island
- Stone Countertops
- White Kitchen Cabinets
- Disposal
Flooring
- Carpet
- Luxury Vinyl Tile
Bedrooms and Bathrooms
- 4 Bedrooms
- Oversized primary bedroom
- Split Bedroom Floorplan
- Dual Vanity Sinks in Primary Bathroom
- Separate Shower in Primary Bathroom
- Soaking Tub
Laundry
- Laundry Room
- Laundry on upper level
Outdoor Features
- Patio
- Front Porch
Location
- Property is near schools
- Property is near shops
Schools
- Pitner Elementary School
- Palmer Middle School
- North Cobb High School
Utilities
- Central Heating and Cooling System
- Heating System Uses Natural Gas
- Underground Utilities
- 220 Volts
- Gas Water Heater
- Phone Available
- Cable TV Available
Listing and Financial Details
- Assessor Parcel Number 20002304780
Community Details
Overview
- $1,500 Initiation Fee
- Sixes Management Association
- Winfield Subdivision
Recreation
- Community Playground
- Community Pool
Map
Home Values in the Area
Average Home Value in this Area
Tax History
| Year | Tax Paid | Tax Assessment Tax Assessment Total Assessment is a certain percentage of the fair market value that is determined by local assessors to be the total taxable value of land and additions on the property. | Land | Improvement |
|---|---|---|---|---|
| 2025 | $5,216 | $173,128 | $26,000 | $147,128 |
| 2024 | $5,220 | $173,128 | $26,000 | $147,128 |
| 2023 | $5,220 | $173,128 | $26,000 | $147,128 |
| 2022 | $3,025 | $118,840 | $26,000 | $92,840 |
| 2021 | $3,025 | $118,840 | $26,000 | $92,840 |
| 2020 | $2,674 | $102,796 | $26,000 | $76,796 |
| 2019 | $2,674 | $102,796 | $26,000 | $76,796 |
| 2018 | $2,397 | $90,120 | $26,000 | $64,120 |
| 2017 | $2,166 | $84,848 | $24,000 | $60,848 |
| 2016 | $2,109 | $82,232 | $24,000 | $58,232 |
| 2015 | $1,697 | $66,432 | $18,000 | $48,432 |
| 2014 | $1,711 | $66,432 | $0 | $0 |
Property History
| Date | Event | Price | List to Sale | Price per Sq Ft | Prior Sale |
|---|---|---|---|---|---|
| 11/01/2025 11/01/25 | Price Changed | $465,000 | -2.1% | $195 / Sq Ft | |
| 10/22/2025 10/22/25 | Price Changed | $475,000 | -2.0% | $199 / Sq Ft | |
| 10/10/2025 10/10/25 | For Sale | $484,500 | +5.3% | $203 / Sq Ft | |
| 04/15/2022 04/15/22 | Sold | $460,000 | +8.2% | $193 / Sq Ft | View Prior Sale |
| 03/20/2022 03/20/22 | Pending | -- | -- | -- | |
| 03/12/2022 03/12/22 | For Sale | $425,000 | -- | $178 / Sq Ft |
Purchase History
| Date | Type | Sale Price | Title Company |
|---|---|---|---|
| Quit Claim Deed | -- | -- | |
| Deed | $234,100 | -- | |
| Deed | $2,766,400 | -- |
Mortgage History
| Date | Status | Loan Amount | Loan Type |
|---|---|---|---|
| Open | $223,450 | New Conventional | |
| Previous Owner | $1,036,500 | New Conventional |
Source: First Multiple Listing Service (FMLS)
MLS Number: 7657685
APN: 20-0023-0-478-0
- 1833 Hickory Creek Ct NW
- 1839 Tranquil Field Dr NW
- 1821 Hickory Creek Ct NW
- 1924 Paddock Path Dr NW
- 1865 Hickory Creek Ct NW
- 4903 Wilkie Way NW
- 4603 Hickory Run Ct NW
- 1996 Morning Walk NW
- 1994 Morning Walk NW
- 1800 Crescent Hill Dr NW
- 1908 Hamby Place Dr NW
- 2138 Hamby Cove Dr NW
- 1800 Baynard Ct NW
- 5018 Amber Way NW Unit 2
- 4530 Hickory Forest Dr NW
- 1813 Cres Hill Dr NW
- 5020 Amber Way NW
- 4804 Thicket Path NW
- 4508 High Grove Ct NW
- 4408 Black Hills Dr NW
- 4505 Glenaire Dr NW
- 4168 Glenaire Way NW
- 1911 Ascot Terrace NW
- 4527 Hickory Grove Dr NW
- 4523 Hickory Grove Dr NW
- 5022 Kendall Station NW
- 2205 Thicket Ct NW
- 4606 Howell Farms Dr NW
- 2153 Soft Pine Ln NW
- 4143 Glenaire Way NW
- 1750 Shiloh Rd NW
- 4401 Dickens Ct NW
- 4620 Hames Terrace NW
- 1401 Rhododendron Dr NW
- 4306 Sugar Maple Chase NW
