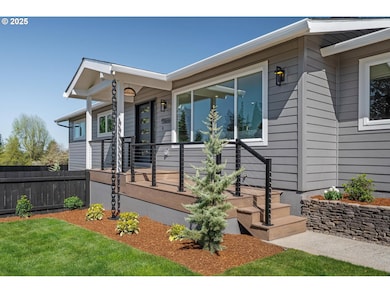19640 Kapteyns St West Linn, OR 97068
Marylhurst NeighborhoodEstimated payment $7,910/month
Highlights
- RV Access or Parking
- View of Trees or Woods
- 2 Fireplaces
- Stafford Primary School Rated A-
- Covered Deck
- 4-minute walk to Marylhurst Heights Park
About This Home
Tucked away on a quiet cul-de-sac in a highly sought-after neighborhood, this beautiful home has been remodeled down to the studs, blending modern luxury with peaceful surroundings. The open-concept main level features a sun-filled living room, plastered fireplace with cannonball insert, custom white oak cabinetry in the chef’s kitchen with an 8-burner stainless steel gas range, appliance garage and pantry. The luxurious primary suite offers convenient main-level living with attached generously sized bathroom and walk-in closet. Downstairs, enjoy a spacious family room with a second Cannonball gas fireplace, two oversized bedrooms, a full bath with soaking tub, and a large laundry room with ample storage. Step outside to beautifully landscaped grounds with new irrigation, updated decks, and fencing—perfect for entertaining or relaxing on 1/3 acre lot. Recent updates include a new roof, upgraded insulation, and central A/C for year-round comfort. With direct access to scenic trails and Marylhurst Heights Park, this move-in-ready home offers the ideal blend of lifestyle and location.
Listing Agent
Windermere Realty Trust Brokerage Email: caitlin@windermere.com License #200803116 Listed on: 09/08/2025

Co-Listing Agent
Windermere Realty Trust Brokerage Email: caitlin@windermere.com License #890400044
Home Details
Home Type
- Single Family
Est. Annual Taxes
- $6,998
Year Built
- Built in 1977
Lot Details
- Cul-De-Sac
- Fenced
- Level Lot
- Sprinkler System
- Landscaped with Trees
- Private Yard
- Garden
- Property is zoned R15
Parking
- 2 Car Attached Garage
- Appliances in Garage
- Garage Door Opener
- Driveway
- RV Access or Parking
Property Views
- Woods
- Territorial
- Park or Greenbelt
Home Design
- Composition Roof
- Cement Siding
- Concrete Perimeter Foundation
Interior Spaces
- 3,426 Sq Ft Home
- 2-Story Property
- Built-In Features
- Wainscoting
- 2 Fireplaces
- Gas Fireplace
- Vinyl Clad Windows
- Family Room
- Living Room
- Dining Room
- Wall to Wall Carpet
- Laundry Room
Kitchen
- Built-In Double Oven
- Free-Standing Range
- Down Draft Cooktop
- Dishwasher
- Stainless Steel Appliances
- Quartz Countertops
- Disposal
Bedrooms and Bathrooms
- 4 Bedrooms
- Soaking Tub
Finished Basement
- Basement Fills Entire Space Under The House
- Natural lighting in basement
Outdoor Features
- Covered Deck
- Porch
Schools
- Stafford Elementary School
- Athey Creek Middle School
- West Linn High School
Utilities
- Forced Air Heating and Cooling System
- Heating System Uses Gas
- Gas Water Heater
Community Details
- No Home Owners Association
Listing and Financial Details
- Assessor Parcel Number 00364545
Map
Home Values in the Area
Average Home Value in this Area
Tax History
| Year | Tax Paid | Tax Assessment Tax Assessment Total Assessment is a certain percentage of the fair market value that is determined by local assessors to be the total taxable value of land and additions on the property. | Land | Improvement |
|---|---|---|---|---|
| 2025 | $7,270 | $377,227 | -- | -- |
| 2024 | $6,998 | $366,240 | -- | -- |
| 2023 | $6,998 | $355,573 | $0 | $0 |
| 2022 | $6,605 | $345,217 | $0 | $0 |
| 2021 | $6,270 | $335,163 | $0 | $0 |
| 2020 | $6,312 | $325,401 | $0 | $0 |
| 2019 | $6,020 | $315,924 | $0 | $0 |
| 2018 | $5,751 | $306,722 | $0 | $0 |
| 2017 | $5,528 | $297,788 | $0 | $0 |
| 2016 | $5,293 | $289,115 | $0 | $0 |
| 2015 | $5,032 | $280,694 | $0 | $0 |
| 2014 | $4,757 | $272,518 | $0 | $0 |
Property History
| Date | Event | Price | List to Sale | Price per Sq Ft |
|---|---|---|---|---|
| 10/06/2025 10/06/25 | Price Changed | $1,399,900 | -2.8% | $409 / Sq Ft |
| 09/24/2025 09/24/25 | Price Changed | $1,439,900 | -9.2% | $420 / Sq Ft |
| 09/08/2025 09/08/25 | For Sale | $1,585,000 | -- | $463 / Sq Ft |
Purchase History
| Date | Type | Sale Price | Title Company |
|---|---|---|---|
| Warranty Deed | $714,000 | First American Title |
Source: Regional Multiple Listing Service (RMLS)
MLS Number: 496733520
APN: 00364545
- 2090 Valley View Dr
- 800 Rosemont Rd
- 655 Rosemont Rd
- 19686 Sun Cir
- 19661 Sun Cir
- 2005 Carriage Way
- 19655 Sun Cir
- 2086 Sunray Cir
- 19874 Bennington Ct
- 1611 Arran Ct
- 2038 Titan Terrace
- 1321 Troon Dr
- 1397 Skye Pkwy
- 451 S Wilda Rd
- 2167 Marylwood Ct
- 19775 Wildwood Dr
- 19770 Wildwood Dr
- 1384 Celtic Ct
- 0 S Sweetbriar Rd Unit 23219494
- 2655 Marylhurst Dr
- 22100 Horizon Dr
- 1691 Parrish St Unit Your home away from home
- 400 Springtree Ln
- 1805 SE Anspach St
- 1700 Blankenship Rd Unit 1700 Blankenship Road
- 50 Northshore Rd Unit 16
- 2021 Virginia Ln
- 4532-4540 SE Roethe Rd
- 5064 Foothills Dr Unit A
- 3710 SE Concord Rd
- 130 A Ave
- 4616 SE Roethe Rd
- 19725 River Rd
- 847 Risley Ave
- 19739 River Rd
- 470-470 W Gloucester St Unit 430
- 470-470 W Gloucester St Unit 440
- 3900 Canal Rd Unit B
- 275 Ipswich St Unit 261A
- 6285 SE Caldwell Rd






