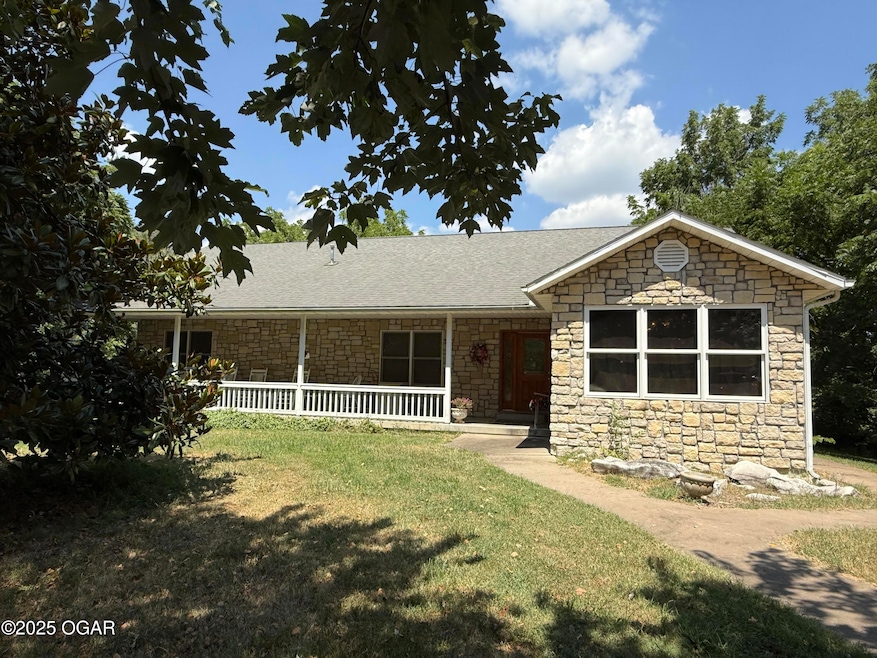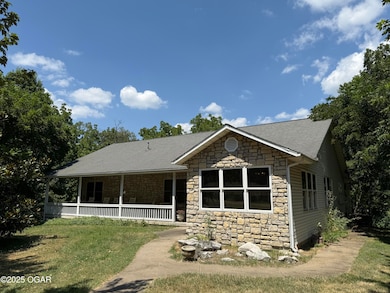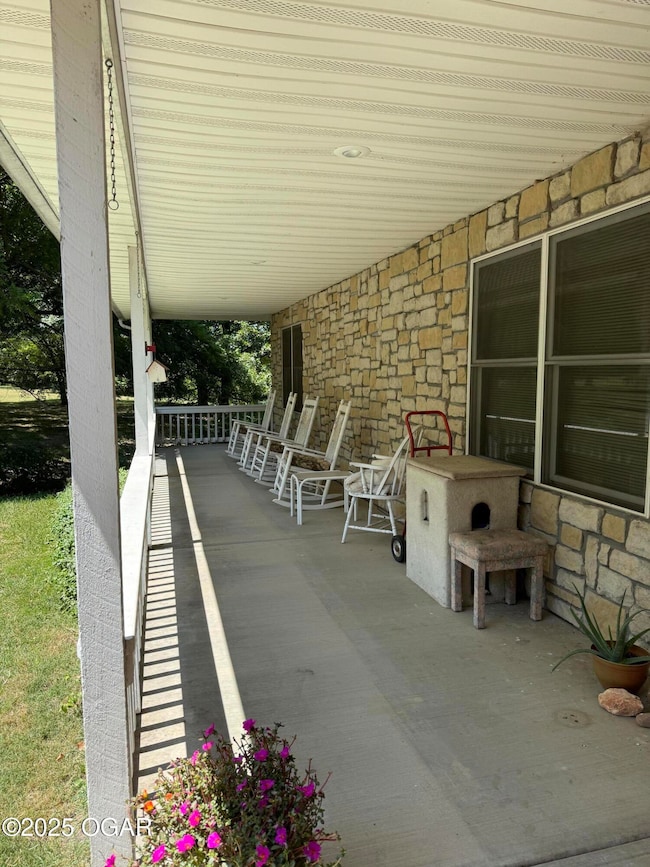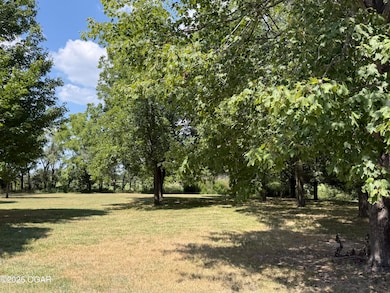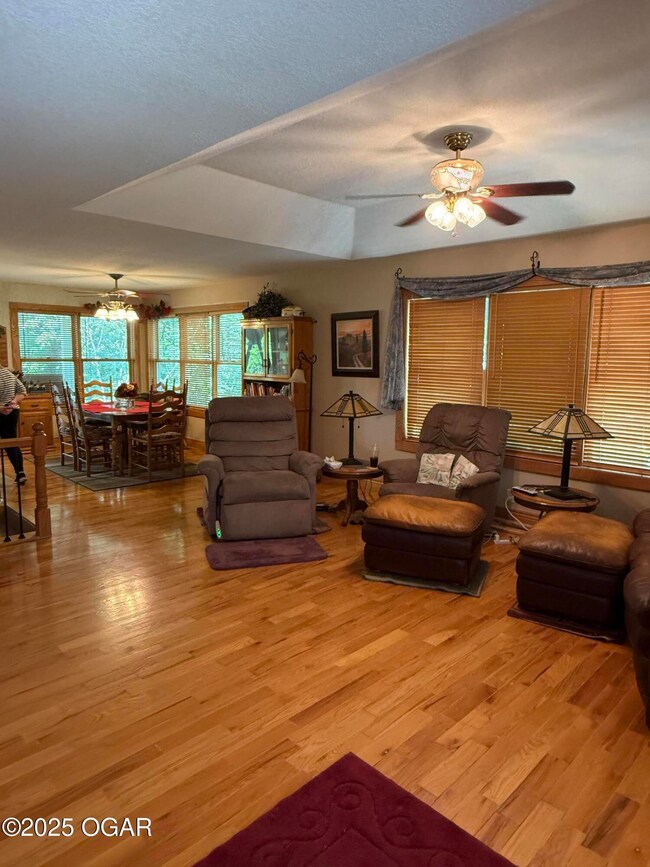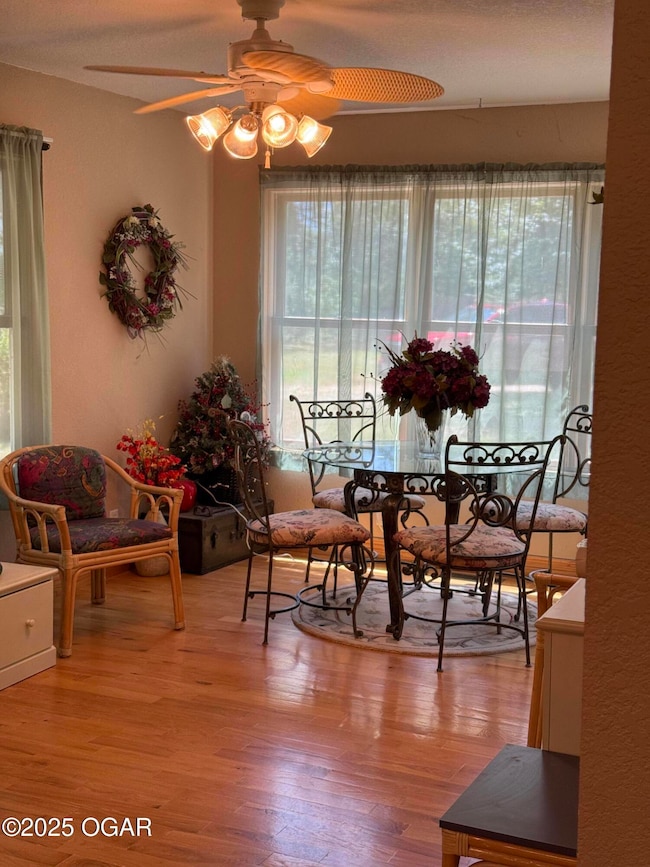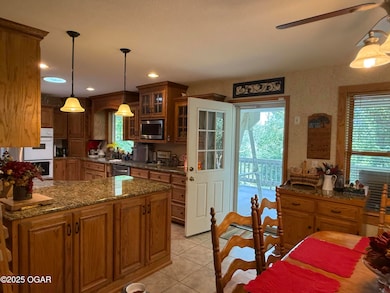19641 Heron Dr Neosho, MO 64850
Estimated payment $3,773/month
Highlights
- 39 Acre Lot
- Wood Flooring
- Heated Sun or Florida Room
- Ranch Style House
- Hydromassage or Jetted Bathtub
- Home Office
About This Home
Spacious 4-Bedroom Home on 39.82 Acres with Shop, Walkout Basement, and Guest Home Welcome to your dream property! Nestled on nearly 40 acres of scenic land, this stunning 4-bedroom, 3 full bath home offers 2,732 sq ft of beautifully finished living space and the perfect blend of comfort, functionality, and country charm. Step inside to find gleaming hardwood floors, an open-concept living area, and a gourmet kitchen featuring granite countertops, a double oven, and a spacious walk-in pantry—ideal for cooking and entertaining. The master suite is a peaceful retreat with a jetted tub, perfect for relaxing at the end of the day. The finished walkout basement includes multiple storage rooms and a secure storm room, providing both convenience and peace of mind. Outside, a large shop (32x48) with drive-through garage doors—partially insulated—offers ample space for projects, vehicles, or equipment. There's also a loafing shed (30x48), pecan and walnut trees, and wide-open spaces for livestock, gardening, or recreation. An additional small home on the property provides excellent rental income potential or a comfortable in-law suite. Whether you're looking for a private homestead, multi-generational living, or space to grow and explore, this property checks all the boxes. Don't miss this rare opportunity - schedule your private showing today!
Home Details
Home Type
- Single Family
Est. Annual Taxes
- $1,963
Year Built
- Built in 2004
Lot Details
- 39 Acre Lot
- Barbed Wire
Parking
- 2 Car Garage
- Gravel Driveway
Home Design
- Ranch Style House
- Poured Concrete
- Wood Frame Construction
- Composition Roof
- Vinyl Siding
- Stone Exterior Construction
- Vinyl Construction Material
- Stone
Interior Spaces
- Ceiling Fan
- Family Room
- Dining Room
- Home Office
- Heated Sun or Florida Room
- Wood Flooring
Kitchen
- Double Oven
- Built-In Electric Oven
- Gas Range
- Dishwasher
Bedrooms and Bathrooms
- 4 Bedrooms
- 3 Full Bathrooms
- Hydromassage or Jetted Bathtub
- Walk-in Shower
Laundry
- Dryer
- Washer
Partially Finished Basement
- Walk-Out Basement
- Bedroom in Basement
- Finished Basement Bathroom
Outdoor Features
- Covered Patio or Porch
- Separate Outdoor Workshop
Schools
- South Elementary School
Utilities
- Central Heating and Cooling System
- Heating System Uses Propane
- Septic System
Map
Property History
| Date | Event | Price | List to Sale | Price per Sq Ft |
|---|---|---|---|---|
| 01/21/2026 01/21/26 | Price Changed | $695,000 | -7.2% | $254 / Sq Ft |
| 09/25/2025 09/25/25 | Price Changed | $749,000 | -5.8% | $274 / Sq Ft |
| 08/05/2025 08/05/25 | For Sale | $795,000 | -- | $291 / Sq Ft |
Purchase History
| Date | Type | Sale Price | Title Company |
|---|---|---|---|
| Quit Claim Deed | -- | None Listed On Document |
Source: Ozark Gateway Association of REALTORS®
MLS Number: 254306
APN: 20-6.0-23-000-000-018.001
- 11305 Rowan Dr
- XXX Pecan Dr
- 11744 Orion Ln
- 0 Tbd Orchid Dr Unit Lot WP001
- 17.5+/- Acres Kodiak Rd
- 11836 Olson Ln
- 18858 Kodiak Rd
- 20762 Jamesport Ln
- 20720 Kodiac Rd
- 18284 B-2 Gazelle Dr
- 15+/- Acres Jaguar Rd
- 18284 B-1 Gazelle Dr
- 42+/- Acres Hwy 59
- 6 Kodiak Rd
- 5 Kodiak Rd
- 000 Tract 3 Sugar Fork Rd
- 000 Rd
- 000 Rd
- 000 Tract 2 Sugar Fork Rd
- 000 Rd
- 108 W Garner St
- 2719 Neosho Heights Cir
- 6496 Racine St Unit 2
- 401 Beaver Circle Dr
- 10945 S 704 Rd Unit 2
- 5237 Highway Nn
- 2437 Jaguar Rd Unit 1
- 1913 E 44th St
- 2907 Nellie Mae
- 3802 Wisconsin Ave Unit 7
- 3502 S Range Line Rd
- 3602 Norman Dr
- 3311 S Hammons Blvd
- 3229 Delaware Ave
- 3301 Poplar Dr
- 3010 Missouri Ave
- 2809 E 25th St
- 2631 Ohio Ave
- 2423 Virginia Ave
- 5614 W 32nd St
