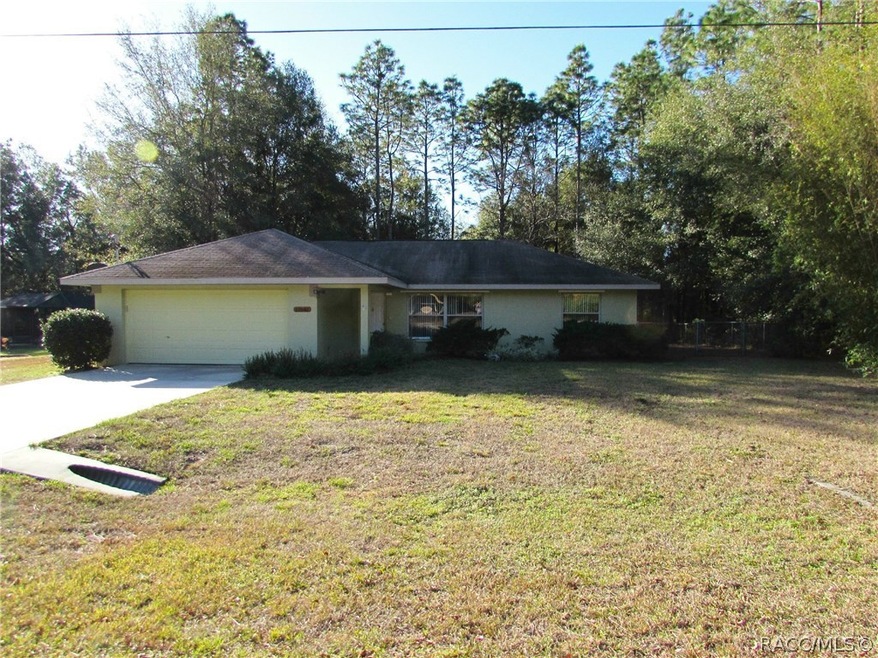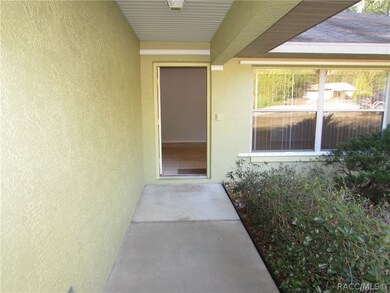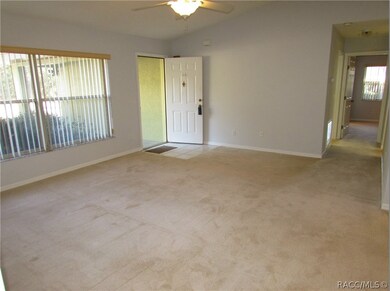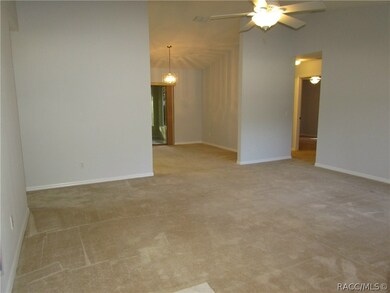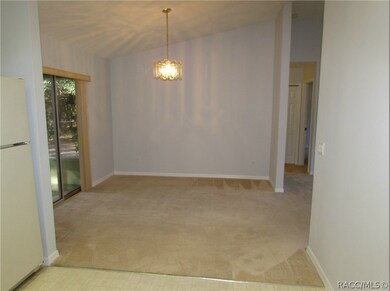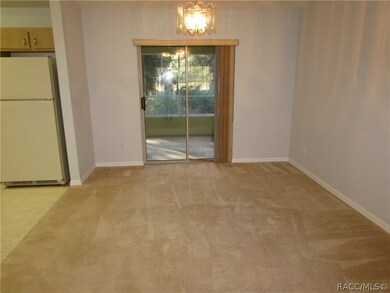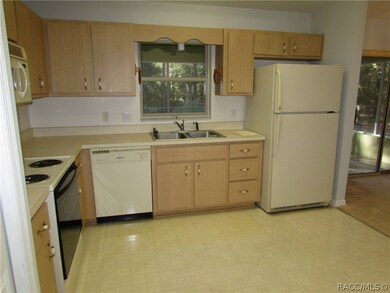
19642 SW 54th St Dunnellon, FL 34431
Highlights
- Primary Bedroom Suite
- Ranch Style House
- No HOA
- Room in yard for a pool
- Cathedral Ceiling
- 2 Car Attached Garage
About This Home
As of June 2022HOME AT LAST! AFTER A LONG DAY AT WORK, THIS ESPECIALLY COMFORTABLE HOME IS DESIGNED TO HELP YOU UNWIND AND RELAX. FEATURES INCLUDES 3 BEDROOMS, 2 BATHS, 2 CAR GARAGE, FENCED BACK YARD, SCREEN ENCLOSED LANAI, SPLIT BEDROOM PLAN, INSIDE LAUNDRY & OPEN FLOOR PLAN. HOME IS ON A .92 ACRE LOT (100 X 400) AND IS EQUIPPED WITH STORM SHUTTERS. SHORT DRIVE TO DUNNELLON FOR SHOPPING, RESTAURANTS, MEDICAL OFFICES AND THE RAINBOW AND WITHLACOOCHEE RIVERS.
Last Agent to Sell the Property
Coldwell Banker Riverland Realty Listed on: 01/13/2017

Last Buyer's Agent
Out of Area Non Member
Various Associations in Florida
Home Details
Home Type
- Single Family
Est. Annual Taxes
- $934
Year Built
- Built in 1998
Lot Details
- 0.92 Acre Lot
- Chain Link Fence
- Rectangular Lot
- Property is zoned R1
Parking
- 2 Car Attached Garage
- Garage Door Opener
- Driveway
Home Design
- Ranch Style House
- Block Foundation
- Shingle Roof
- Asphalt Roof
- Stucco
Interior Spaces
- 1,468 Sq Ft Home
- Cathedral Ceiling
- Double Pane Windows
- Blinds
- Fire and Smoke Detector
- Laundry in unit
Kitchen
- Eat-In Kitchen
- Oven
- Range
- Built-In Microwave
- Dishwasher
- Laminate Countertops
Flooring
- Carpet
- Vinyl
Bedrooms and Bathrooms
- 3 Bedrooms
- Primary Bedroom Suite
- Split Bedroom Floorplan
- Walk-In Closet
- 2 Full Bathrooms
- Shower Only
- Separate Shower
Pool
- Room in yard for a pool
Schools
- Dunnellon Elementary And Middle School
- Dunnellon High School
Utilities
- Central Heating and Cooling System
- Well
- Septic Tank
Community Details
- No Home Owners Association
- Rainbow Springs Subdivision
Ownership History
Purchase Details
Home Financials for this Owner
Home Financials are based on the most recent Mortgage that was taken out on this home.Purchase Details
Home Financials for this Owner
Home Financials are based on the most recent Mortgage that was taken out on this home.Purchase Details
Purchase Details
Similar Homes in Dunnellon, FL
Home Values in the Area
Average Home Value in this Area
Purchase History
| Date | Type | Sale Price | Title Company |
|---|---|---|---|
| Warranty Deed | $260,000 | Capstone Title | |
| Warranty Deed | $117,000 | First International Title | |
| Deed | $100 | -- | |
| Warranty Deed | $76,900 | Rainbow Title Co |
Property History
| Date | Event | Price | Change | Sq Ft Price |
|---|---|---|---|---|
| 06/02/2022 06/02/22 | Sold | $260,000 | +2.0% | $177 / Sq Ft |
| 05/17/2022 05/17/22 | Pending | -- | -- | -- |
| 05/13/2022 05/13/22 | For Sale | $254,900 | +117.9% | $174 / Sq Ft |
| 03/20/2017 03/20/17 | Sold | $117,000 | -8.9% | $80 / Sq Ft |
| 02/18/2017 02/18/17 | Pending | -- | -- | -- |
| 01/13/2017 01/13/17 | For Sale | $128,500 | -- | $88 / Sq Ft |
Tax History Compared to Growth
Tax History
| Year | Tax Paid | Tax Assessment Tax Assessment Total Assessment is a certain percentage of the fair market value that is determined by local assessors to be the total taxable value of land and additions on the property. | Land | Improvement |
|---|---|---|---|---|
| 2023 | $3,239 | $186,326 | $17,000 | $169,326 |
| 2022 | $1,298 | $102,594 | $0 | $0 |
| 2021 | $1,288 | $99,606 | $0 | $0 |
| 2020 | $1,275 | $98,231 | $0 | $0 |
| 2019 | $1,251 | $96,022 | $0 | $0 |
| 2018 | $1,191 | $94,232 | $0 | $0 |
| 2017 | $1,782 | $92,096 | $5,000 | $87,096 |
| 2016 | $934 | $78,222 | $0 | $0 |
| 2015 | $933 | $77,678 | $0 | $0 |
| 2014 | $878 | $77,062 | $0 | $0 |
Agents Affiliated with this Home
-
K
Seller's Agent in 2022
Kim Hilliker
BHHS FLORIDA PROPERTIES GROUP
(813) 907-8200
61 Total Sales
-

Seller Co-Listing Agent in 2022
Tammy Hellman
BHHS FLORIDA PROPERTIES GROUP
(813) 907-8200
68 Total Sales
-
C
Buyer's Agent in 2022
Colleen Pearsall
PEARSALL PROPERTIES INC
(239) 209-8844
22 Total Sales
-

Seller's Agent in 2017
Reilly Moore Team
Coldwell Banker Riverland Realty
(352) 362-2303
267 Total Sales
-
F
Seller Co-Listing Agent in 2017
Freddie Moore
Coldwell Banker Riverland Realty
(352) 266-8230
269 Total Sales
-
O
Buyer's Agent in 2017
Out of Area Non Member
Various Associations in Florida
Map
Source: REALTORS® Association of Citrus County
MLS Number: 754003
APN: 1751-009-025
- 5581 SW 197th Terrace
- 00 SW 196th Ave
- 5118 SW 197th Terrace
- 5092 SW 197th Terrace
- 4051 SW 199th Ct
- Lot 6 SW 199th Ct
- Lot 3 SW 199th Ct
- 5565 SW SW 199th Ct
- 0000 SW 199th Ct
- 20498 SW 54th St
- 4980 SW 195th Ave
- 0000 SW Beach #050 Blvd
- 0 SW 51st Ln Unit MFROM701319
- 00 SW 191st Ct
- SW 54 th street 54
- 4291 SW Kingfish Rd
- 19662 SW Marine Blvd
- 19622 SW Marine Blvd
- 20190 SW 54th St
- 20184 SW 57th St
