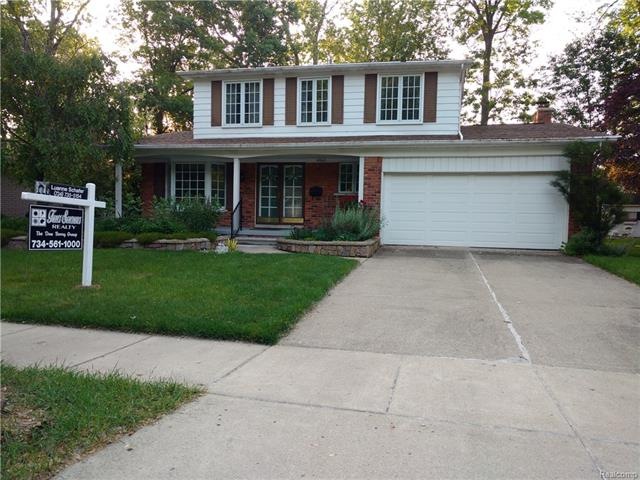
$175,000
- 3 Beds
- 1 Bath
- 1,310 Sq Ft
- 18735 Valade St
- Riverview, MI
*** Offers Due Wednesday July 9th at 4:00pm*** Welcome to this beautifully maintained 3-bedroom, 1-bathroom ranch, ideally located in Riverview. Perfect for anyone seeking single-level living, this home offers comfort, convenience, and a great layout—all on a low-maintenance slab foundation.Step inside to find a bright and inviting living space, with neutral tones and plenty of natural
Brian LeBoeuf RE/MAX City Centre
