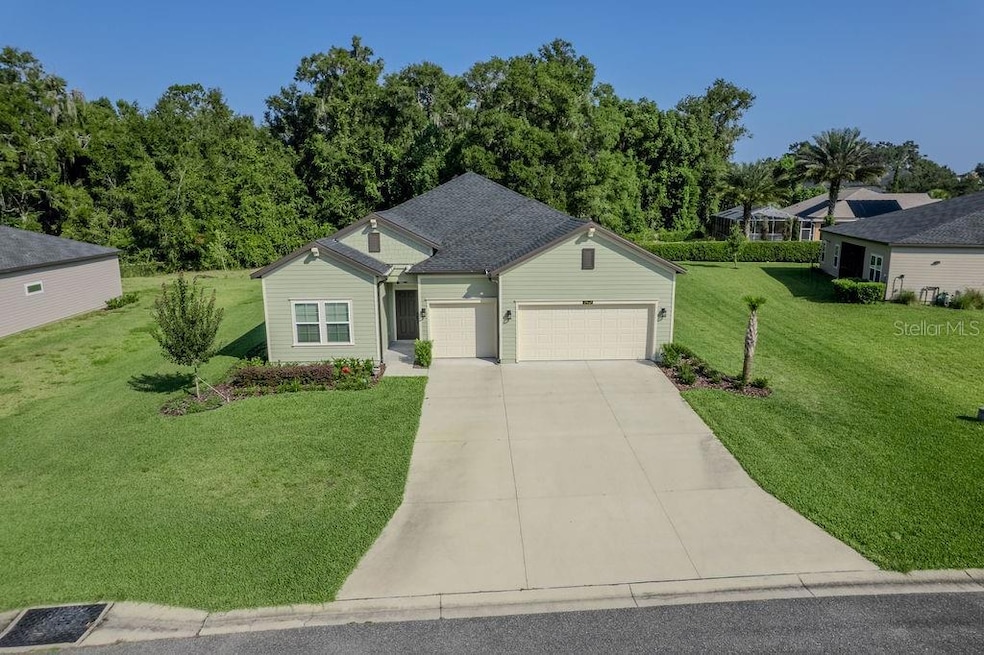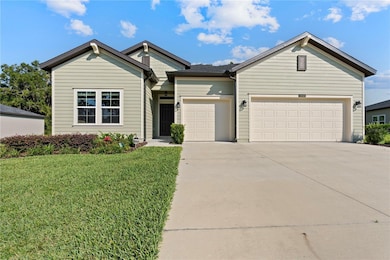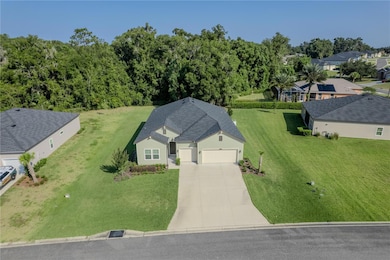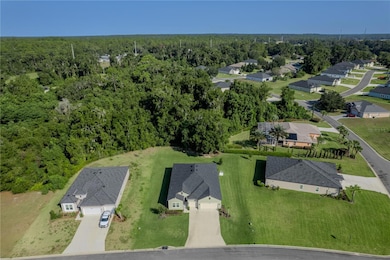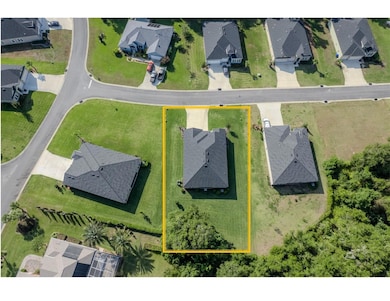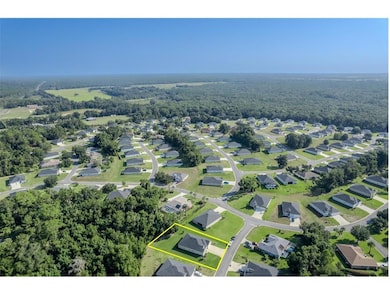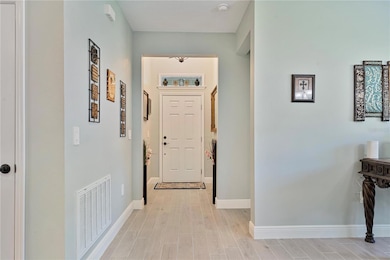19643 SW 79th Place Dunnellon, FL 34432
Estimated payment $2,160/month
Highlights
- River Access
- View of Trees or Woods
- Clubhouse
- Fitness Center
- Open Floorplan
- Granite Countertops
About This Home
PRICE IMPROVEMENT! Crossing the threshold of this modern contemporary home, you’ll find an inviting and well-thought-out floor plan that will accommodate a large or multi-generational family. Aspiring chefs will appreciate the extended counter space, dinette in the kitchen and the separate formal dining room. From the family room to the triple-split bedroom design with 4 bedrooms in 3 separate directions (not to mention 2 bedrooms with ensuites), this home is well equipped to handle the demanding needs of multiple siblings, grandparents, overnight guests, as well as an active lifestyle. The 3-car garage with storage and space to accommodate tools, lawn maintenance equipment, bicycles and vehicles will be enough to satisfy craftsmen, gardeners, and outside enthusiasts. Relax in the covered, screened lanai overlooking mature trees and a manicured, irrigated lawn. Whether hustle and bustle or tranquility is your mantra, this home will support the various stages life brings. Community amenities include private beach access to the crystal-clear Rainbow River, as well as a private clubhouse with lending library, game room, billiards, oversized pool, fitness center, tennis, pickleball, basketball courts and Cheers Restaurant. Improvements completed by seller: Matching ceramic tile extended to the lanai, upgraded bathroom tile around soaking tub, pull-down stairs for additional storage in garage, professionally painted in warm colors, tiled backsplash in kitchen, additional landscaping, and an irrigation well. Come see all this property has to offer.
Listing Agent
COLDWELL BANKER RIVERLAND RLTY Brokerage Phone: 352-489-4511 License #3638143 Listed on: 09/21/2025

Home Details
Home Type
- Single Family
Est. Annual Taxes
- $658
Year Built
- Built in 2024
Lot Details
- 0.37 Acre Lot
- Lot Dimensions are 104x156
- Southeast Facing Home
- Landscaped
- Level Lot
- Well Sprinkler System
- Cleared Lot
- Property is zoned PUD
HOA Fees
Parking
- 3 Car Attached Garage
- Garage Door Opener
- Driveway
Home Design
- Slab Foundation
- Frame Construction
- Shingle Roof
- HardiePlank Type
Interior Spaces
- 2,292 Sq Ft Home
- 1-Story Property
- Open Floorplan
- Ceiling Fan
- Double Pane Windows
- Blinds
- Sliding Doors
- Living Room
- Formal Dining Room
- Views of Woods
- Fire and Smoke Detector
Kitchen
- Eat-In Kitchen
- Dinette
- Range
- Recirculated Exhaust Fan
- Microwave
- Ice Maker
- Dishwasher
- Granite Countertops
Flooring
- Carpet
- Ceramic Tile
Bedrooms and Bathrooms
- 4 Bedrooms
- En-Suite Bathroom
- Walk-In Closet
- In-Law or Guest Suite
- 3 Full Bathrooms
- Private Water Closet
- Soaking Tub
- Bathtub With Separate Shower Stall
- Garden Bath
Laundry
- Laundry Room
- Dryer
- Washer
Outdoor Features
- River Access
- Covered Patio or Porch
Additional Homes
- 348 SF Accessory Dwelling Unit
Schools
- Dunnellon Elementary School
- Dunnellon Middle School
- Dunnellon High School
Utilities
- Central Heating and Cooling System
- Heat Pump System
- Thermostat
- Underground Utilities
- 1 Water Well
- Electric Water Heater
- Cable TV Available
Listing and Financial Details
- Visit Down Payment Resource Website
- Legal Lot and Block 62 / 2
- Assessor Parcel Number 33172-062-00
Community Details
Overview
- Association fees include pool, private road
- Vine Management / Josh Gahr Association, Phone Number (352) 812-8086
- Visit Association Website
- Rainbow Springs Property Owner's Association, Phone Number (352) 489-1621
- Grand Park North Subdivision
- Leased Association Recreation
Amenities
- Restaurant
- Clubhouse
Recreation
- Tennis Courts
- Community Basketball Court
- Pickleball Courts
- Shuffleboard Court
- Fitness Center
- Community Pool
- Park
- Trails
Map
Home Values in the Area
Average Home Value in this Area
Tax History
| Year | Tax Paid | Tax Assessment Tax Assessment Total Assessment is a certain percentage of the fair market value that is determined by local assessors to be the total taxable value of land and additions on the property. | Land | Improvement |
|---|---|---|---|---|
| 2024 | $658 | $28,361 | $28,361 | -- |
| 2023 | $262 | $9,341 | $0 | $0 |
| 2022 | $199 | $8,492 | $0 | $0 |
| 2021 | $144 | $8,508 | $8,508 | $0 |
| 2020 | $132 | $7,650 | $7,650 | $0 |
| 2019 | $127 | $7,650 | $7,650 | $0 |
| 2018 | $104 | $5,800 | $5,800 | $0 |
| 2017 | $105 | $5,800 | $5,800 | $0 |
| 2016 | $108 | $5,950 | $0 | $0 |
| 2015 | $209 | $11,900 | $0 | $0 |
| 2014 | $199 | $11,900 | $0 | $0 |
Property History
| Date | Event | Price | List to Sale | Price per Sq Ft | Prior Sale |
|---|---|---|---|---|---|
| 11/07/2025 11/07/25 | Price Changed | $390,000 | -2.5% | $170 / Sq Ft | |
| 09/30/2025 09/30/25 | Price Changed | $400,000 | 0.0% | $175 / Sq Ft | |
| 09/30/2025 09/30/25 | For Sale | $400,000 | -2.4% | $175 / Sq Ft | |
| 09/24/2025 09/24/25 | Off Market | $410,000 | -- | -- | |
| 09/21/2025 09/21/25 | For Sale | $410,000 | +3.1% | $179 / Sq Ft | |
| 07/12/2024 07/12/24 | Sold | $397,589 | +0.4% | $175 / Sq Ft | View Prior Sale |
| 05/28/2024 05/28/24 | Price Changed | $395,994 | +8.2% | $175 / Sq Ft | |
| 05/26/2024 05/26/24 | Pending | -- | -- | -- | |
| 05/16/2024 05/16/24 | Price Changed | $365,994 | -1.3% | $161 / Sq Ft | |
| 05/14/2024 05/14/24 | For Sale | $370,994 | -- | $164 / Sq Ft |
Purchase History
| Date | Type | Sale Price | Title Company |
|---|---|---|---|
| Special Warranty Deed | $397,600 | Lennar Title | |
| Special Warranty Deed | $397,600 | Lennar Title | |
| Warranty Deed | $1,802,000 | None Listed On Document | |
| Warranty Deed | $1,802,000 | None Listed On Document |
Source: Stellar MLS
MLS Number: OM709904
APN: 33172-062-00
- 19444 SW 78th Place
- 0 SW 80th St Unit R11053281
- 19630 SW 77th Place
- 19581 SW 77th Place
- 19569 SW 77th Place
- 7834 SW 194th Ct
- 8201 SW 196th Court Rd
- 19423 SW 77th Loop
- 19641 SW 82nd Loop
- 19511 SW 77th Loop
- Bartik Plan at Grand Park
- Franklin Plan at Grand Park
- Carson Plan at Grand Park
- Medallion Plan at Grand Park - North
- Princeton Plan at Grand Park - North
- Tivoli Plan at Grand Park - North
- Goodall Plan at Grand Park
- 19750 SW 82nd Loop
- 8265 SW 196th Court Rd
- 8322 SW 196th Court Rd
- 19432 SW 78th Place
- 8273 SW 196th Court Rd
- 19660 SW 83rd Place Rd Unit 13
- 8519 SW 197th Court Rd
- 8695 SW 197th Court Rd
- 8465 SW 202nd Terrace
- 7488 SW 204th Ave
- 9041 SW 196th Ct
- 8935 SW 191st Cir
- 9084 SW 192nd Court Rd
- 9231 SW 197th Cir
- 19626 SW 93rd Place
- 6944 SW 179th Court Rd
- 5366 SW 197th Terrace
- 6889 SW 179th Court Rd
- 5562 SW 206th Ave
- 17835 SW 68th Place
- 6752 SW 179th Avenue Rd
- 20661 SW Marine Blvd
- 20955 Beach Blvd
