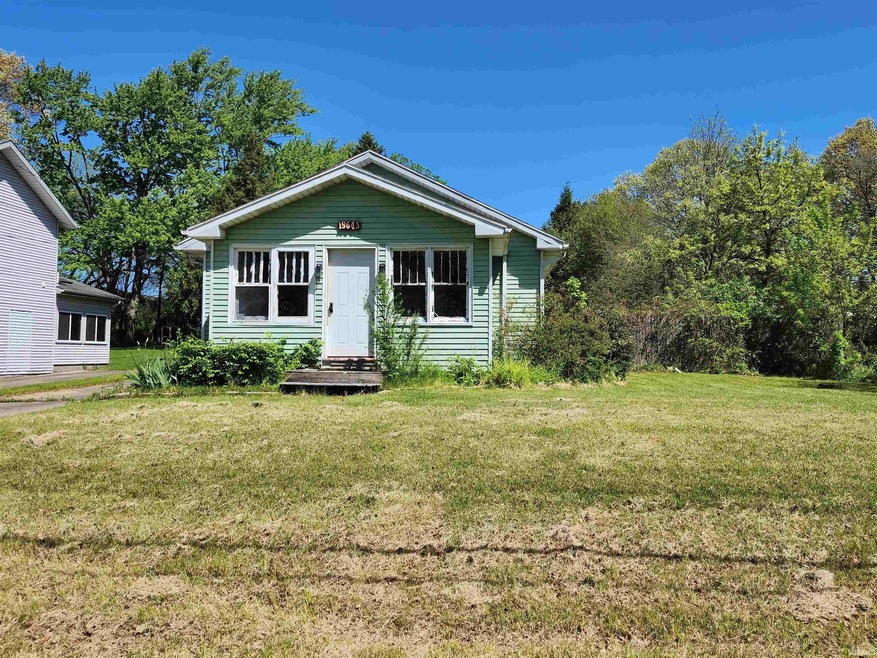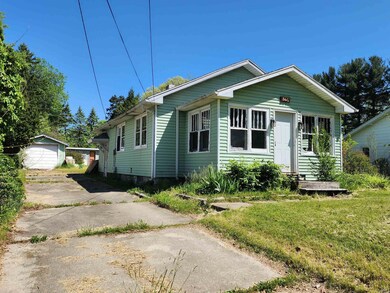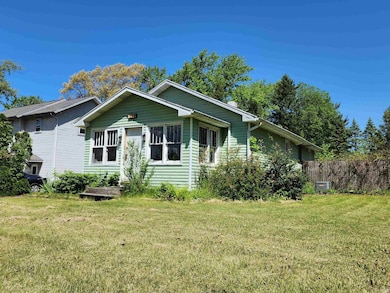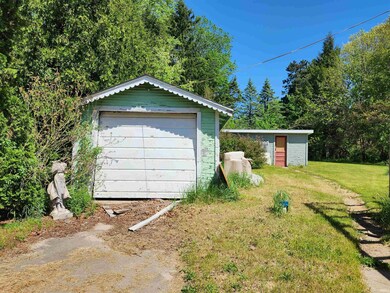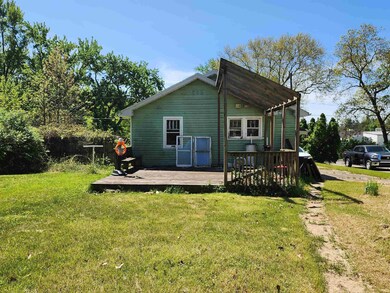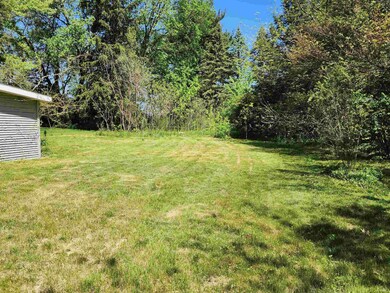
19645 Greenacre St South Bend, IN 46637
Highlights
- 1 Car Detached Garage
- 1-Story Property
- Forced Air Heating and Cooling System
- Bungalow
About This Home
As of June 2024This house needs work but has good bones and is priced to sell As-Is. Enclosed porch has hardwood floors and the arched through way adds a little character to this 2 bedroom bungalow. The deck and deep lot-almost 1/2 acre-is perfect for a garden and/or entertaining. The garage is extra long and there is an additional 9' x 27' storage building or chicken coop. Condition of mechanicals, well, & septic also unknown. Buyer to verify taxes, schools, sizes, & square footage. Trash may not be removed. See agent remarks.
Last Agent to Sell the Property
At Home Realty Group Brokerage Phone: 574-968-0100 Listed on: 05/07/2024
Home Details
Home Type
- Single Family
Year Built
- Built in 1928
Lot Details
- 0.46 Acre Lot
- Lot Dimensions are 80x248
Parking
- 1 Car Detached Garage
Home Design
- Bungalow
- Vinyl Construction Material
Interior Spaces
- 1-Story Property
- Unfinished Basement
- Block Basement Construction
Bedrooms and Bathrooms
- 2 Bedrooms
- 1 Full Bathroom
Schools
- Darden Primary Center Elementary School
- Dickinson Middle School
- Clay High School
Utilities
- Forced Air Heating and Cooling System
- Private Company Owned Well
- Well
- Septic System
Community Details
- Dreamwold Heights Subdivision
Listing and Financial Details
- Assessor Parcel Number 71-03-12-376-021.000-003
Ownership History
Purchase Details
Home Financials for this Owner
Home Financials are based on the most recent Mortgage that was taken out on this home.Purchase Details
Home Financials for this Owner
Home Financials are based on the most recent Mortgage that was taken out on this home.Similar Homes in South Bend, IN
Home Values in the Area
Average Home Value in this Area
Purchase History
| Date | Type | Sale Price | Title Company |
|---|---|---|---|
| Warranty Deed | $75,000 | Fidelity National Title Compan | |
| Warranty Deed | -- | Fidelity National Title |
Mortgage History
| Date | Status | Loan Amount | Loan Type |
|---|---|---|---|
| Open | $120,000 | Credit Line Revolving | |
| Previous Owner | $90,000 | New Conventional |
Property History
| Date | Event | Price | Change | Sq Ft Price |
|---|---|---|---|---|
| 06/06/2024 06/06/24 | Sold | $75,000 | -6.1% | $71 / Sq Ft |
| 05/18/2024 05/18/24 | Pending | -- | -- | -- |
| 05/07/2024 05/07/24 | For Sale | $79,900 | +142.1% | $76 / Sq Ft |
| 10/30/2014 10/30/14 | Sold | $33,000 | -17.5% | $30 / Sq Ft |
| 10/09/2014 10/09/14 | Pending | -- | -- | -- |
| 07/01/2014 07/01/14 | For Sale | $40,000 | -- | $36 / Sq Ft |
Tax History Compared to Growth
Tax History
| Year | Tax Paid | Tax Assessment Tax Assessment Total Assessment is a certain percentage of the fair market value that is determined by local assessors to be the total taxable value of land and additions on the property. | Land | Improvement |
|---|---|---|---|---|
| 2024 | $2,473 | $111,000 | $36,900 | $74,100 |
| 2023 | $2,908 | $128,500 | $36,900 | $91,600 |
| 2022 | $2,856 | $125,600 | $36,900 | $88,700 |
| 2021 | $2,256 | $90,300 | $9,300 | $81,000 |
| 2020 | $2,126 | $86,700 | $8,900 | $77,800 |
| 2019 | $1,629 | $77,000 | $8,400 | $68,600 |
| 2018 | $1,807 | $77,900 | $8,400 | $69,500 |
| 2017 | $1,527 | $62,500 | $7,000 | $55,500 |
| 2016 | $2,178 | $85,800 | $7,000 | $78,800 |
| 2014 | $440 | $69,300 | $5,700 | $63,600 |
| 2013 | $446 | $69,300 | $5,700 | $63,600 |
Agents Affiliated with this Home
-

Seller's Agent in 2024
Debbie Speth
At Home Realty Group
(574) 286-1671
73 Total Sales
-

Buyer's Agent in 2024
Tim Murray
Coldwell Banker Real Estate Group
(574) 286-3944
367 Total Sales
-

Buyer's Agent in 2014
Kim Egendoerfer
North Star Realty
11 Total Sales
Map
Source: Indiana Regional MLS
MLS Number: 202416142
APN: 71-03-12-376-021.000-003
- 50902 Kenilworth Rd
- 50632 Kenilworth Rd
- 51013 Hollyhock Rd
- 3165 S 3rd St
- 53384 Stone Ridge Dr Unit 18
- 18015 Stone Ridge Dr Unit 14
- 19120 Stone Ridge Dr
- 19125 Greenacre St
- 20681 Auten Rd
- 19076 State Line Rd
- 19511 Eaton Ave
- 19488 Oakdale Ave
- 232 Sorin St
- 1620 Ontario Rd
- 51613 Emmons Rd
- 51600 Asbury Ct
- 19278 Brick Rd
- 18419 Donegal Dr
- 19669 Burke Rd
- 2813 Bond St
