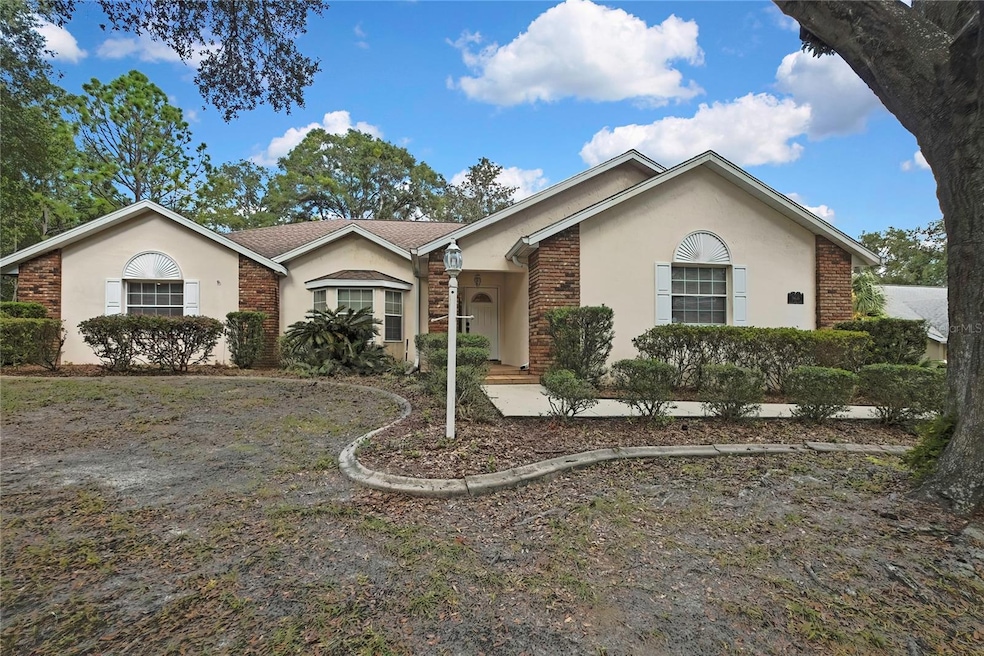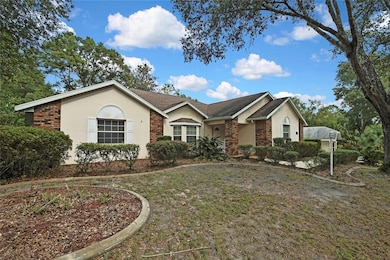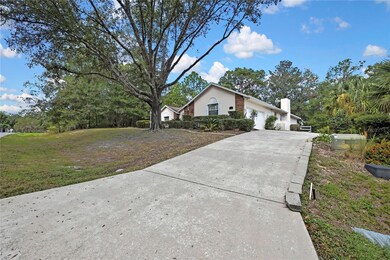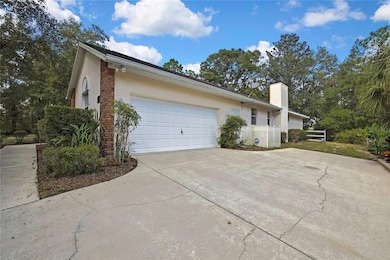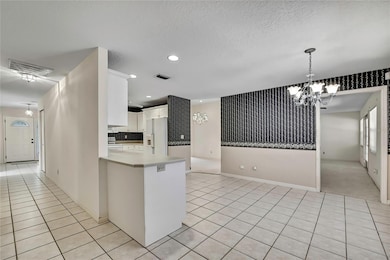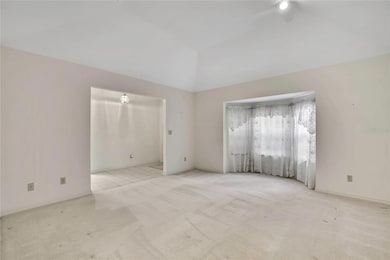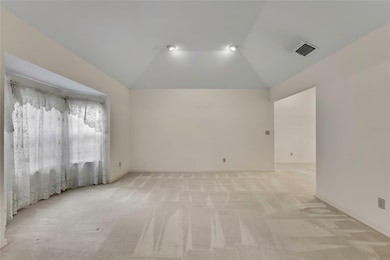19649 SW 93rd Ln Dunnellon, FL 34432
Estimated payment $2,099/month
Highlights
- View of Trees or Woods
- Main Floor Primary Bedroom
- High Ceiling
- Clubhouse
- Bonus Room
- Great Room
About This Home
Under contract-accepting backup offers. Step inside this well loved estate home and you'll see how the previous owner clearly cared for it with pride. This spacious home features TWO living rooms, a formal dining room, and a cozy family room anchored by a brick, wood-burning fireplace... this is the kind of layout that offers room for everyone to spread out or come together. Every space has been cared for over the years, and the finishes are solid with plenty of room for personalization, allowing you to move in immediately and gradually make updates over time.... think refreshed kitchen cabinetry, new flooring or perhaps updated bathrooms to make it your own, the possibilities are endless! Outside you’ll appreciate the large fenced-in yard, established mature landscaping, and a screened in patio ready for summer BBQs or simply kicking back to imagine your modern touches taking shape. Set on a peaceful street in the coveted Rainbow Springs/Country Club Estates neighborhood, this home is perfect for a first-time buyer looking for value or a DIY-minded homeowner eager to make a classic Florida home their own. Sellers are very motivated... schedule a showing today!
Listing Agent
BAST COMMERCIAL GROUP Brokerage Phone: 813-728-6757 License #3402773 Listed on: 10/22/2025

Home Details
Home Type
- Single Family
Est. Annual Taxes
- $2,239
Year Built
- Built in 1995
Lot Details
- 0.38 Acre Lot
- South Facing Home
- Wood Fence
- Chain Link Fence
- Mature Landscaping
- Irrigation Equipment
- Landscaped with Trees
- Property is zoned R1
HOA Fees
- $20 Monthly HOA Fees
Parking
- 2 Car Attached Garage
- Side Facing Garage
- Garage Door Opener
Home Design
- Block Foundation
- Slab Foundation
- Shingle Roof
- Block Exterior
- Stucco
Interior Spaces
- 2,556 Sq Ft Home
- High Ceiling
- Wood Burning Fireplace
- Family Room with Fireplace
- Great Room
- Living Room with Fireplace
- Formal Dining Room
- Den
- Bonus Room
- Views of Woods
Kitchen
- Eat-In Kitchen
- Range
- Microwave
- Ice Maker
- Dishwasher
- Solid Surface Countertops
Flooring
- Carpet
- Tile
Bedrooms and Bathrooms
- 4 Bedrooms
- Primary Bedroom on Main
Laundry
- Laundry Room
- Dryer
- Washer
Outdoor Features
- Enclosed Patio or Porch
- Rain Gutters
Schools
- Dunnellon Elementary School
- Dunnellon Middle School
- Dunnellon High School
Utilities
- Central Heating and Cooling System
- Thermostat
- Phone Available
- Cable TV Available
Listing and Financial Details
- Visit Down Payment Resource Website
- Legal Lot and Block 10 / J
- Assessor Parcel Number 3296-010-010
Community Details
Overview
- Rainbow Springs Po Association / Amy Martin Association, Phone Number (352) 489-1621
- Visit Association Website
- Rainbow Spgs Country Club Estate Subdivision
Amenities
- Clubhouse
Recreation
- Community Pool
Map
Home Values in the Area
Average Home Value in this Area
Tax History
| Year | Tax Paid | Tax Assessment Tax Assessment Total Assessment is a certain percentage of the fair market value that is determined by local assessors to be the total taxable value of land and additions on the property. | Land | Improvement |
|---|---|---|---|---|
| 2024 | $2,239 | $168,818 | -- | -- |
| 2023 | $2,239 | $163,901 | $0 | $0 |
| 2022 | $2,186 | $159,127 | $0 | $0 |
| 2021 | $2,181 | $154,492 | $0 | $0 |
| 2020 | $2,162 | $152,359 | $0 | $0 |
| 2019 | $2,127 | $148,934 | $0 | $0 |
| 2018 | $2,018 | $146,157 | $0 | $0 |
| 2017 | $2,102 | $143,151 | $0 | $0 |
| 2016 | $2,063 | $140,207 | $0 | $0 |
| 2015 | $2,073 | $139,232 | $0 | $0 |
| 2014 | $1,958 | $138,127 | $0 | $0 |
Property History
| Date | Event | Price | List to Sale | Price per Sq Ft |
|---|---|---|---|---|
| 11/11/2025 11/11/25 | Pending | -- | -- | -- |
| 10/22/2025 10/22/25 | For Sale | $359,000 | -- | $140 / Sq Ft |
Purchase History
| Date | Type | Sale Price | Title Company |
|---|---|---|---|
| Warranty Deed | $100 | None Listed On Document |
Source: Stellar MLS
MLS Number: TB8437174
APN: 3296-010-010
- 9738 SW 195th Cir
- 9221 SW 193rd Cir
- 19862 SW 93rd Lane Rd
- TBD SW 95th Place
- 9610 SW 198th Cir
- TBD SW 93rd Ln
- 19715 SW 93rd Lane Rd
- 9830 SW 194th Cir
- 9809 SW 195th Cir
- 19939 SW 96th Place
- 19941 SW 96th Ln
- 19330 SW 91st Loop
- 9812 SW 196th Cir
- 9579 SW 195th Cir
- 9707 SW 196th Avenue Rd
- 19642 SW 88th Loop
- 9009 SW 194th Ct
- 9120 SW 193rd Cir
- 19176 SW 93rd Loop
- 8943 SW 196th Ct
