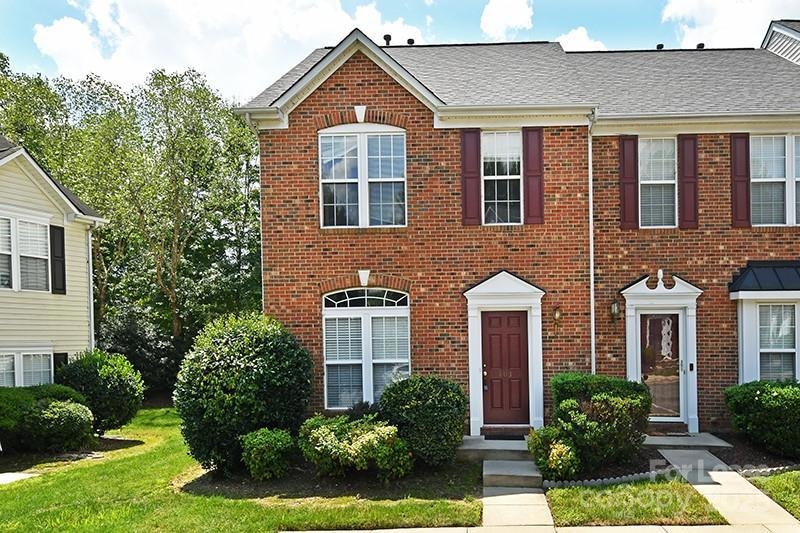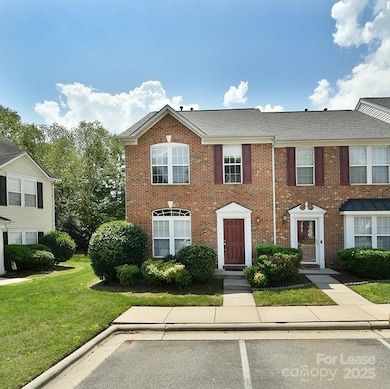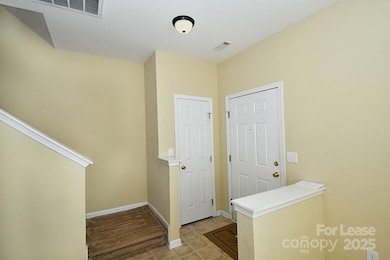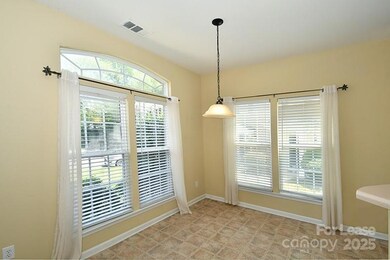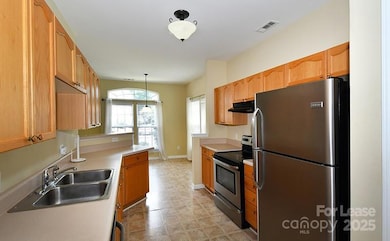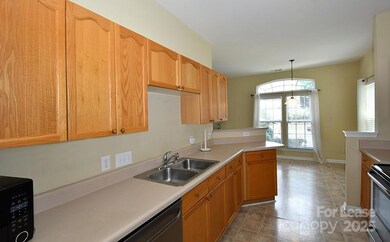1965 Charlotte Hwy Mooresville, NC 28115
Highlights
- Corner Lot
- Rear Porch
- Patio
- Lawn
- Breakfast Bar
- Laundry Room
About This Home
This end-unit townhome offers plenty of natural light through its many windows with blinds. The main level features a dining area, a kitchen with an eat-in bar and pantry for storage, a spacious living room, and an atrium door leading to the rear patio. A half bath and laundry are also on the main level. Upstairs, you'll find the primary bedroom with a walk-in closet and a primary bathroom with a full vanity and a soaking tub with a shower. There are two additional bedrooms and a second full bathroom on the upper floor. Water, sewer, and garbage are included, while tenants are responsible for other utilities. The HOA maintains the exterior lawn and landscaping. Two parking spaces are available, with one designated spot. No smoking is allowed, no cats, and dogs under 35 pounds at adult weight are permitted per HOA rules with a pet fee.
Listing Agent
RE/MAX Executive Brokerage Email: twshs2020@gmail.com License #329801 Listed on: 08/19/2025

Co-Listing Agent
Select Real Estate Group Inc Brokerage Email: twshs2020@gmail.com License #265768
Townhouse Details
Home Type
- Townhome
Est. Annual Taxes
- $2,556
Year Built
- Built in 2002
Lot Details
- Lawn
Interior Spaces
- 2-Story Property
- Vinyl Flooring
- Laundry Room
Kitchen
- Breakfast Bar
- Electric Range
- Dishwasher
Bedrooms and Bathrooms
- 3 Bedrooms
Parking
- 1 Parking Garage Space
- 1 Open Parking Space
- Parking Lot
Outdoor Features
- Patio
- Outbuilding
- Rear Porch
Utilities
- Forced Air Heating and Cooling System
- Heating System Uses Natural Gas
- Cable TV Available
Listing and Financial Details
- Security Deposit $1,895
- Property Available on 8/19/25
- Tenant pays for all except water
- 12-Month Minimum Lease Term
- Assessor Parcel Number 4658-87-1122.000
Community Details
Overview
- Gabriel Estates Subdivision
Pet Policy
- Pet Deposit $500
Map
Source: Canopy MLS (Canopy Realtor® Association)
MLS Number: 4293671
APN: 4658-87-1122.000
- 147 Gabriel Dr
- 118 Holly Oak Way
- 107 Collins Grove Ct
- 2038 Charlotte Hwy
- 153 Creek Branch Dr
- 125 Johns Cardinal Dr
- 0000 S Iredell Industrial Park Rd
- Finley Plan at Shepherds Landing
- Dakota Plan at Shepherds Landing
- Dallas Plan at Shepherds Landing
- Dakota Basement Plan at Shepherds Landing
- Johnson Plan at Shepherds Landing
- Lennon Plan at Shepherds Landing
- Chatham Plan at Shepherds Landing
- 148 Shepherds Landing Dr
- 163 Sassafras Rd
- 138 Shepherds Landing Dr
- 142 Shepherds Landing Dr
- 103 Bird Dog Dr
- 145 Shepherds Landing Dr
- 106 Shephard Hill Dr
- 147 Sinclair Rd
- 150 Sassafras Rd
- 110 Bird Dog Dr
- 206 Sassafras Rd
- 120 Cinebar Rd
- 246 Grayland Rd
- 205 Markham Dr
- 129 Bosburg Dr
- 275 Flanders Dr
- 259 Flanders Dr
- 107 Fleishhacker Place
- 105 Bosburg Dr
- 121 Congaree Loop
- 114 Flanders Dr
- 119 Brantley Pl Dr
- 138 Brantley Pl Dr
- 125 Everett Park Dr
- 136 Sterling Terrace
- 136 Sterling Terrace Dr
