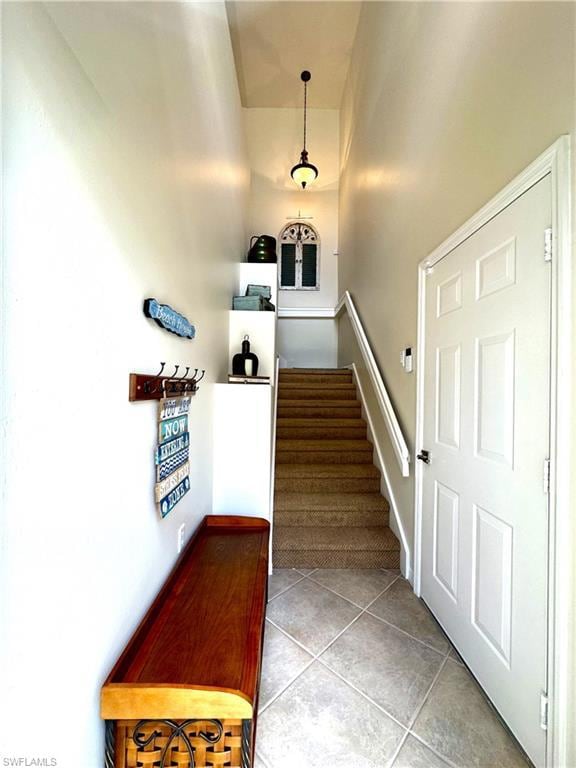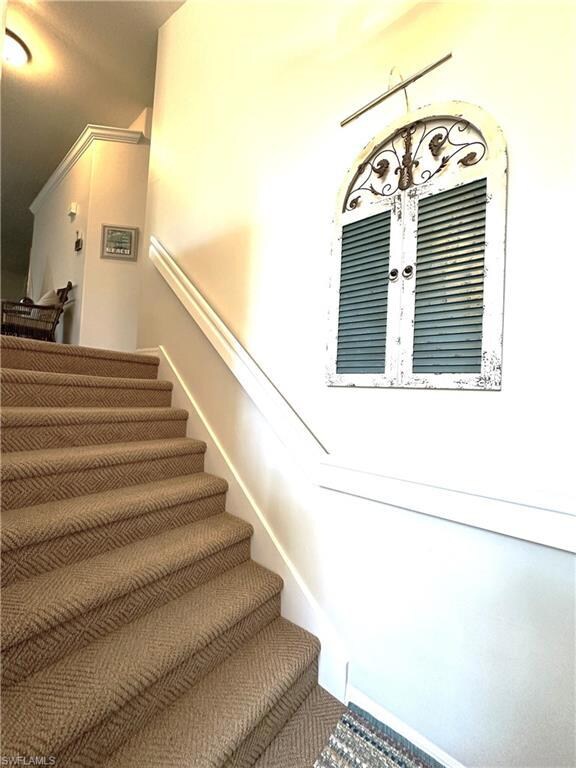1965 Crestview Way Unit 156 Naples, FL 34119
Arrowhead-Island Walk NeighborhoodHighlights
- Lake Front
- Golf Course Community
- Basketball Court
- Laurel Oak Elementary School Rated A
- Fitness Center
- Gated Community
About This Home
AVAILABLE FOR SEASON 2026 and Off Season 2025! It doesn't get any better than this! Beautiful meticulously kept 2nd floor Coach Home located in Heritage Greens offers BOTH lake and golf course views! Light and bright with 11ft ceilings, this home has a split bedroom floor plan featuring 3 bedrooms plus a den, two bathrooms, one car attached garage, ceramic tile in all the main living areas, bamboo flooring in all other areas and carpeting on the steps. The open kitchen with breakfast bar, separate formal dining area and large lanai lend to easy entertaining for dinner guests. Crestview subdivision pool and spa are steps away or enjoy the pool at the main clubhouse. Located in North Naples, Heritage Greens is convenient for shopping, dining and entertainment at Logan Landings and Founder's Square as well as travel to the beautiful beaches in Naples-Bonita and SWFL Int'l Airport. Arrowhead is a public golf course.... Pay as you play. NO PETS / NO SMOKING.
Home Details
Home Type
- Single Family
Year Built
- Built in 2001
Parking
- 1 Car Attached Garage
Property Views
- Lake
- Golf Course
Home Design
- Concrete Block With Brick
- Concrete Foundation
Interior Spaces
- Property has 1 Level
- Vaulted Ceiling
- Ceiling Fan
- Window Treatments
- Entrance Foyer
- Great Room
- Den
- Library
- Screened Porch
Kitchen
- Self-Cleaning Oven
- Microwave
- Dishwasher
- Built-In or Custom Kitchen Cabinets
- Disposal
Flooring
- Wood
- Carpet
- Tile
Bedrooms and Bathrooms
- 3 Bedrooms
- Walk-In Closet
- In-Law or Guest Suite
- 2 Full Bathrooms
Laundry
- Laundry in unit
- Dryer
- Washer
Home Security
- Home Security System
- Fire and Smoke Detector
Utilities
- Central Air
- Heating Available
- Underground Utilities
- Internet Available
- Cable TV Available
Additional Features
- Basketball Court
- Lake Front
Listing and Financial Details
- No Smoking Allowed
- Assessor Parcel Number 27198000623
Community Details
Overview
- 2,350 Sq Ft Building
- Colonial Links Subdivision
Amenities
- Community Barbecue Grill
- Restaurant
- Clubhouse
Recreation
- Golf Course Community
- Tennis Courts
- Pickleball Courts
- Fitness Center
- Community Pool
- Community Spa
- Putting Green
- Park
Pet Policy
- No Pets Allowed
Security
- Gated Community
Map
Property History
| Date | Event | Price | List to Sale | Price per Sq Ft | Prior Sale |
|---|---|---|---|---|---|
| 06/15/2025 06/15/25 | For Rent | $6,800 | 0.0% | -- | |
| 05/14/2024 05/14/24 | Sold | $500,000 | -3.7% | $244 / Sq Ft | View Prior Sale |
| 04/17/2024 04/17/24 | Pending | -- | -- | -- | |
| 04/04/2024 04/04/24 | For Sale | $519,000 | -- | $253 / Sq Ft |
Source: Naples Area Board of REALTORS®
MLS Number: 225051999
APN: 27198000623
- 1953 Crestview Way Unit 161
- 1945 Crestview Way Unit 165
- 1981 Crestview Way Unit 139
- 2005 Crestview Way Unit 18-B
- 1992 Crestview Way Unit A-95
- 1888 Crestview Way Unit A-45
- 1991 Morning Sun Ln
- 1903 Morning Sun Ln Unit F-21
- 2029 Crestview Way Unit 105
- 2015 Crestview Way Unit 17-B
- 2045 Crestview Way Unit A10
- 1898 Morning Sun Ln Unit 23
- 2085 Painted Palm Dr
- 2025 Painted Palm Dr
- 1790 Morning Sun Ln Unit C50
- 2051 Morning Sun Ln
- 2103 Crestview Way
- 4222 Sonoma Oaks Cir
- 2213 Campestre Terrace
- 2234 Campestre Terrace
- 1937 Crestview Way Unit 171
- 1896 Crestview Way
- 1812 Avian Ct Unit A-78
- 2225 Heritage Greens Dr
- 2229 Heritage Greens Dr
- 1927 Morning Sun Ln Unit F-27
- 1911 Morning Sun Ln
- 2081 Crestview Way Unit A7
- 1736 Morning Sun Ln Unit D-6
- 2025 Painted Palm Dr
- 2109 Morning Sun Ln
- 2276 Heritage Greens Dr
- 4159 St George Ln
- 4231 Redonda Ln
- 4235 Redonda Ln
- 2322 Butterfly Palm Dr
- 7576 Immokalee Rd
- 8067 Dream Catcher Cir
- 8271 Key Royal Cir Unit 924
- 8264 Key Royal Cir Unit 812







