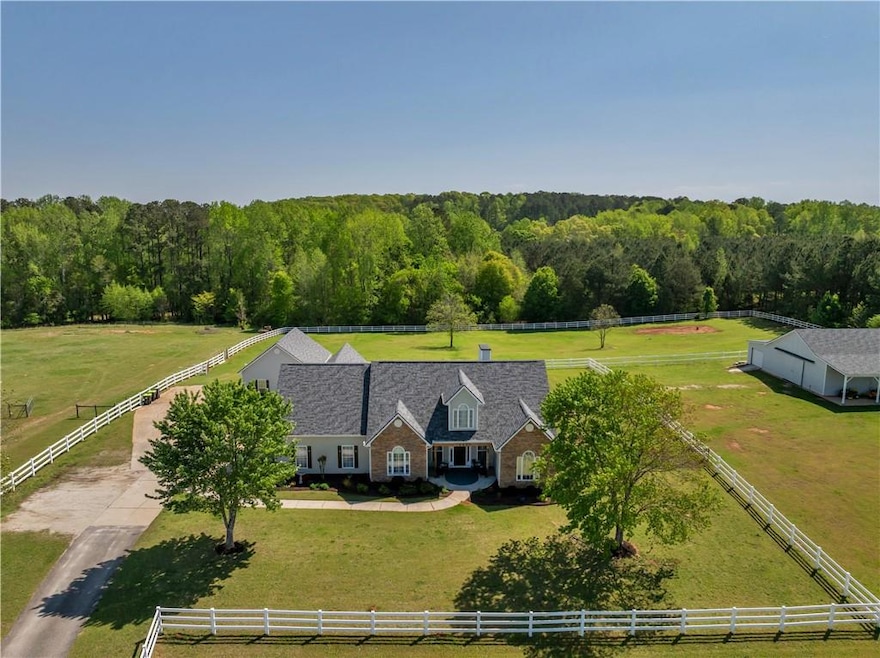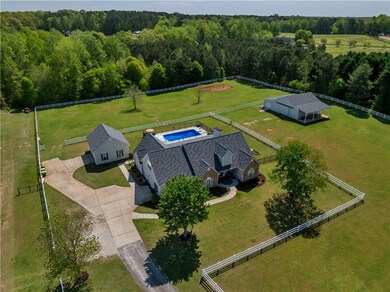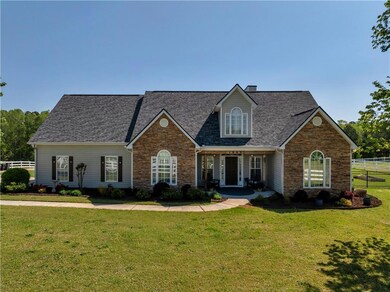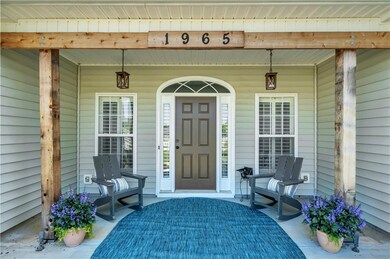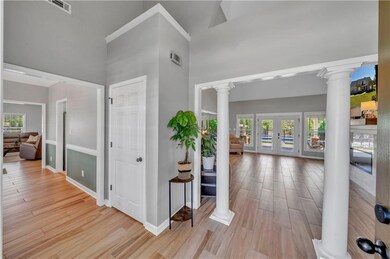1965 Roscoe Rd Newnan, GA 30263
Estimated payment $4,131/month
Highlights
- Boathouse
- Barn
- Lap Pool
- Madras Middle School Rated A-
- Stables
- RV or Boat Parking
About This Home
This beautifully renovated 4-bedroom, 2.5-bath ranch-style home is set on 5 Pasture Acres that delivers to you all the Best Views of Roscoe road! With thoughtful upgrades throughout, a spacious layout, and excellent outdoor amenities, this property offers the perfect blend of modern living and country charm. The interior of the home has been Recently Updated with Fresh Paint & Carpet embodying soothing and neutral tones that create a relaxing and inviting ambiance. The Updated Kitchen features beautiful quartz countertops, ample cabinet space, and inviting views into the great room. This space is thoughtfully designed with calming hues, providing a perfect environment for unwinding after a long day. Also off the kitchen is your dining room, large enough that you can seat the extended family for all your favorite holidays. The Master Suite, also conveniently located on the Main Level offers a private escape with its Fully Renovated Ensuite spa-like Bathroom and spacious walk-in closet. The bathroom includes a Double-head Tiled Shower, double vanity, and a separate vanity table for added convenience. Both secondary bathrooms have also been completely remodeled, maintaining the home’s high-end, cohesive design. In addition to the main living spaces, a cozy den provides extra room that can be used for entertaining, hobbies, or family game night. Stepping outside, you’ll find a sprawling covered patio, ideal for hosting weekend gatherings with friends and family. The In-Ground Pool and backyard are fully enclosed with elegant 5’ vertical aluminum fencing, providing safety and peace of mind for children and pets while maintaining clear views of the surrounding landscape. Designed with EQUESTRIANS and craftsmen in mind, this Versatile Barn features two spacious, matted and gated horse stalls that offer both comfort and security for your horses. A generously sized workshop provides the perfect setup for woodworking, hobbies, or equipment maintenance, while two tack rooms offer ample storage for saddles, gear, and feed. One side of the barn includes pass-through garage doors, making trailer access and equipment movement a breeze. On the opposite side, a covered overhang gives your horses a dry, shaded space to relax during rainy days. Whether you're caring for horses, working on projects, or both, this barn combines practicality with purpose-built design. The lot is fully fenced and cross fenced to provide a secure environment for horses. A detached 2-car garage, scenic pastureland, and move-in-ready updates throughout make this property a rare gem — combining comfort, craftsmanship, and country living, just minutes from downtown Newnan.
Home Details
Home Type
- Single Family
Est. Annual Taxes
- $2,111
Year Built
- Built in 2001 | Remodeled
Lot Details
- 5 Acre Lot
- Property fronts a county road
- Back and Front Yard Fenced
- Level Lot
- Cleared Lot
- Garden
Parking
- 2 Car Detached Garage
- Garage Door Opener
- Driveway
- Secured Garage or Parking
- RV or Boat Parking
Property Views
- Rural
- Pool
Home Design
- Craftsman Architecture
- Traditional Architecture
- Farmhouse Style Home
- Slab Foundation
- Composition Roof
- Vinyl Siding
- Cedar
Interior Spaces
- 2,855 Sq Ft Home
- 1.5-Story Property
- Crown Molding
- Tray Ceiling
- Cathedral Ceiling
- Recessed Lighting
- Track Lighting
- Double Pane Windows
- Insulated Windows
- Plantation Shutters
- Entrance Foyer
- Great Room with Fireplace
- Living Room
- Formal Dining Room
- Den
- Bonus Room
- Workshop
- Keeping Room
- Fire and Smoke Detector
Kitchen
- Country Kitchen
- Open to Family Room
- Breakfast Bar
- Walk-In Pantry
- Electric Oven
- Electric Cooktop
- Microwave
- Dishwasher
- Stone Countertops
- White Kitchen Cabinets
- Disposal
Flooring
- Concrete
- Tile
Bedrooms and Bathrooms
- Oversized primary bedroom
- 4 Bedrooms | 3 Main Level Bedrooms
- Primary Bedroom on Main
- Split Bedroom Floorplan
- Walk-In Closet
- Separate his and hers bathrooms
- Dual Vanity Sinks in Primary Bathroom
- Double Shower
- Shower Only
Laundry
- Laundry Room
- Laundry in Hall
- Laundry on main level
Accessible Home Design
- Accessible Bedroom
- Accessible Hallway
- Accessible Washer and Dryer
- Accessible Doors
- Accessible Entrance
Eco-Friendly Details
- Energy-Efficient Appliances
Pool
- Lap Pool
- In Ground Pool
- Fence Around Pool
- Pool Cover
Outdoor Features
- Boathouse
- Courtyard
- Enclosed Patio or Porch
- Exterior Lighting
- Separate Outdoor Workshop
- Breezeway
Schools
- Brooks - Coweta Elementary School
- Madras Middle School
- Newnan High School
Farming
- Barn
- Farm
- Pasture
Horse Facilities and Amenities
- Corral
- Hay Storage
- Stables
Utilities
- Central Heating and Cooling System
- Underground Utilities
- 220 Volts
- 110 Volts
- Septic Tank
- High Speed Internet
- Phone Available
- Cable TV Available
Community Details
- 5 Acres! Subdivision
Listing and Financial Details
- Assessor Parcel Number 060 5155 013
Map
Home Values in the Area
Average Home Value in this Area
Tax History
| Year | Tax Paid | Tax Assessment Tax Assessment Total Assessment is a certain percentage of the fair market value that is determined by local assessors to be the total taxable value of land and additions on the property. | Land | Improvement |
|---|---|---|---|---|
| 2024 | $2,113 | $208,020 | $29,512 | $178,508 |
| 2023 | $2,113 | $174,229 | $27,076 | $147,154 |
| 2022 | $1,423 | $159,500 | $25,786 | $133,714 |
| 2021 | $1,083 | $142,030 | $25,786 | $116,244 |
| 2020 | $1,049 | $152,864 | $25,786 | $127,078 |
| 2019 | $615 | $106,639 | $21,652 | $84,987 |
| 2018 | $3,127 | $106,639 | $21,652 | $84,987 |
| 2017 | $3,126 | $106,639 | $21,652 | $84,987 |
| 2016 | $3,088 | $106,639 | $21,652 | $84,987 |
| 2015 | $2,915 | $102,390 | $21,652 | $80,738 |
| 2014 | $1,898 | $102,390 | $21,652 | $80,738 |
Property History
| Date | Event | Price | Change | Sq Ft Price |
|---|---|---|---|---|
| 08/31/2025 08/31/25 | Pending | -- | -- | -- |
| 08/15/2025 08/15/25 | Price Changed | $749,000 | -5.1% | $262 / Sq Ft |
| 08/14/2025 08/14/25 | Price Changed | $789,000 | -1.3% | $276 / Sq Ft |
| 07/02/2025 07/02/25 | Price Changed | $799,000 | -5.9% | $280 / Sq Ft |
| 05/26/2025 05/26/25 | Price Changed | $849,000 | -5.6% | $297 / Sq Ft |
| 04/23/2025 04/23/25 | Price Changed | $899,000 | +99900.0% | $315 / Sq Ft |
| 04/23/2025 04/23/25 | For Sale | $899 | -99.7% | $0 / Sq Ft |
| 05/15/2013 05/15/13 | Sold | $315,000 | -5.5% | $110 / Sq Ft |
| 04/30/2013 04/30/13 | Pending | -- | -- | -- |
| 02/18/2013 02/18/13 | For Sale | $333,333 | -- | $117 / Sq Ft |
Purchase History
| Date | Type | Sale Price | Title Company |
|---|---|---|---|
| Warranty Deed | $315,000 | -- | |
| Deed | $315,000 | -- | |
| Deed | $315,000 | -- | |
| Deed | $202,000 | -- | |
| Deed | $212,000 | -- | |
| Deed | $50,000 | -- | |
| Deed | $630,000 | -- | |
| Deed | -- | -- |
Mortgage History
| Date | Status | Loan Amount | Loan Type |
|---|---|---|---|
| Open | $80,000 | New Conventional | |
| Open | $306,000 | Commercial | |
| Closed | $38,500 | Commercial | |
| Closed | $309,294 | FHA | |
| Previous Owner | $100,000 | Stand Alone Second | |
| Previous Owner | $95,000 | New Conventional | |
| Previous Owner | $209,600 | New Conventional | |
| Previous Owner | $204,000 | Stand Alone Refi Refinance Of Original Loan | |
| Previous Owner | $190,800 | New Conventional |
Source: First Multiple Listing Service (FMLS)
MLS Number: 7565015
APN: 060-5155-013
- 1985 Roscoe Rd
- 5 Gibson Rd
- 249 Gibson Rd
- 50 Emerald Hills Ln
- 100 Rudders Crossing
- 90 Rudders Crossing
- 0 J Smith Rd Unit 10192890
- 97 Windsor Ct
- 44 Fendley Trace
- 440 Kory Dr
- 237 Kory Dr
- 571 Kory Dr
- 0 Piney Wood Dr Unit 9 10589519
- 81 Maple Creek Dr
- 125 Kendall St
- 279 Doc Perry Rd
- 19 Foster Dr
- 12 Windsor Way
- 86 Lancaster Way
- 7 Harris Ct
