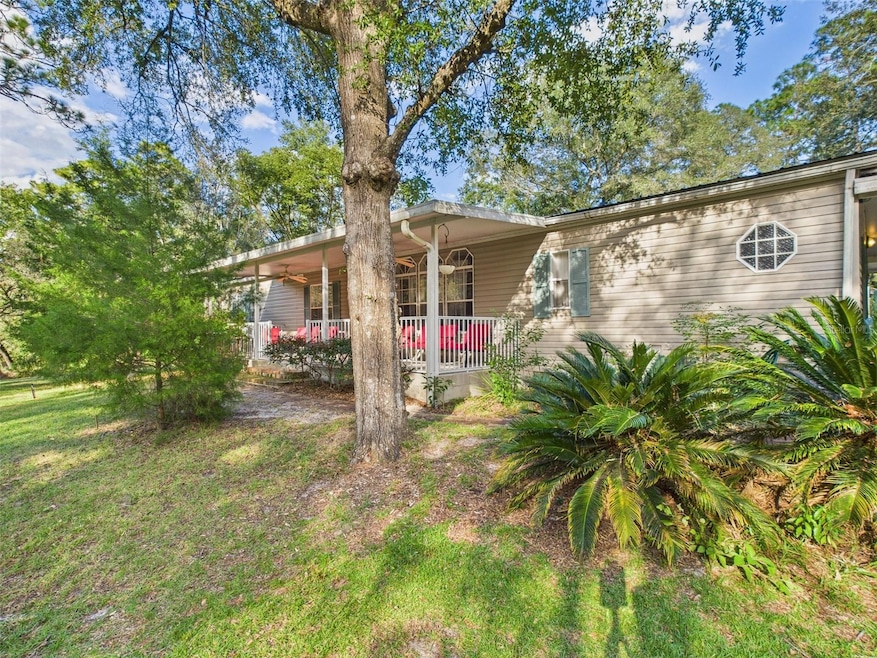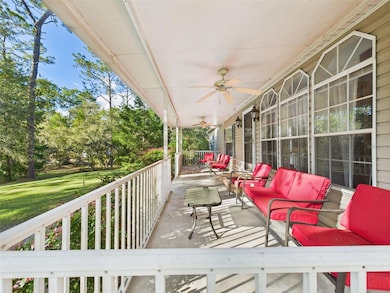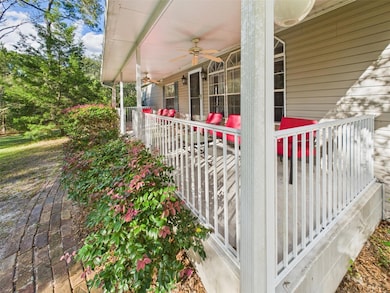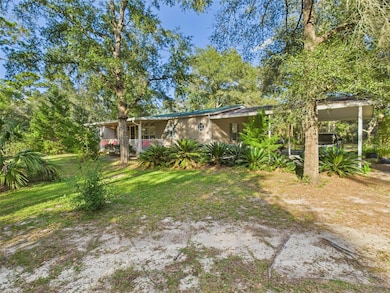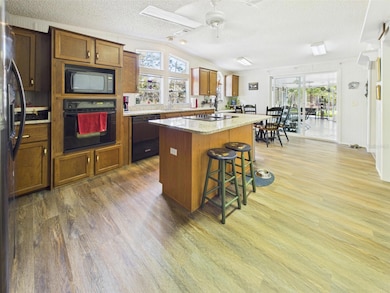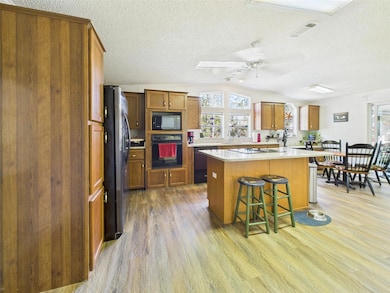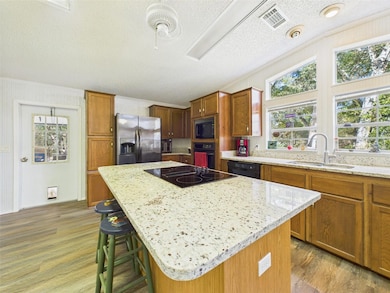19651 SE 92nd Place Ocklawaha, FL 32179
Estimated payment $2,201/month
Highlights
- Very Popular Property
- Oak Trees
- Family Room with Fireplace
- Greenhouse
- View of Trees or Woods
- End Unit
About This Home
Welcome to your own peaceful retreat on 6.42 acres in beautiful Ocklawaha! This property offers the perfect mix of quiet country living and everyday comfort. Inside, you’ll find new flooring and a new sliding glass door installed in October 2025, giving the home a fresh, updated feel. Cozy up by the fireplace on cool evenings and enjoy the simple charm this home has to provide.
Out back, there’s a spacious workshop complete with a game room, full bathroom, and shower—great for projects, hobbies, or a place for friends and family to hang out. A greenhouse is ready for your plants and garden favorites, and there’s also a separate storage building to keep your tools and equipment organized.
With plenty of room to spread out, relax, and enjoy the outdoors, this property is perfect for anyone looking to slow down and enjoy the beauty of country living.
Listing Agent
KRG Brokerage Phone: 352-350-1896 License #3517094 Listed on: 10/17/2025
Property Details
Home Type
- Manufactured Home
Est. Annual Taxes
- $2,860
Year Built
- Built in 1999
Lot Details
- 6.42 Acre Lot
- Lot Dimensions are 800x200
- Dirt Road
- End Unit
- Southeast Facing Home
- Mature Landscaping
- Oak Trees
- Fruit Trees
- Wooded Lot
Home Design
- Slab Foundation
- Metal Roof
- Vinyl Siding
Interior Spaces
- 2,349 Sq Ft Home
- 1-Story Property
- Bar Fridge
- Ceiling Fan
- Family Room with Fireplace
- Living Room
- Linoleum Flooring
- Views of Woods
Kitchen
- Built-In Oven
- Cooktop
- Microwave
- Dishwasher
Bedrooms and Bathrooms
- 3 Bedrooms
- Walk-In Closet
- 2 Full Bathrooms
Laundry
- Laundry Room
- Washer
Parking
- 4 Carport Spaces
- Finished RV Port
Outdoor Features
- Covered Patio or Porch
- Greenhouse
- Separate Outdoor Workshop
- Rain Gutters
Schools
- East Marion Elementary School
- Lake Weir Middle School
- Lake Weir High School
Mobile Home
- Manufactured Home
Utilities
- Central Heating and Cooling System
- 1 Water Well
- Electric Water Heater
- 1 Septic Tank
- Cable TV Available
Community Details
- No Home Owners Association
- Forest Lakes Park Big Steep Lake Subdivision
Listing and Financial Details
- Visit Down Payment Resource Website
- Legal Lot and Block 5 / 3
- Assessor Parcel Number 4021-003-010
Map
Home Values in the Area
Average Home Value in this Area
Property History
| Date | Event | Price | List to Sale | Price per Sq Ft | Prior Sale |
|---|---|---|---|---|---|
| 10/17/2025 10/17/25 | For Sale | $375,000 | +111.3% | $160 / Sq Ft | |
| 07/01/2020 07/01/20 | Sold | $177,500 | -3.5% | $91 / Sq Ft | View Prior Sale |
| 03/04/2020 03/04/20 | Pending | -- | -- | -- | |
| 02/06/2020 02/06/20 | Price Changed | $184,000 | -2.6% | $95 / Sq Ft | |
| 01/24/2020 01/24/20 | Price Changed | $189,000 | -5.0% | $97 / Sq Ft | |
| 10/25/2019 10/25/19 | For Sale | $199,000 | -- | $102 / Sq Ft |
Source: Stellar MLS
MLS Number: G5102247
- 0 SE 92nd Place
- 9414 SE 195th Ave
- 0 SE 197th Ave Unit MFRTB8402610
- 19435 SE 92nd Place
- 19412 SE 91st Place
- 9235 SE 193rd Ave
- 19100 SE 95th St
- 19091 SE 95th St
- 18900 SE 95th Place
- 9088 SE 183rd Ave
- 0 SE 105 Place Unit MFRS5133907
- tbd SE 188th Ct
- 18938 SE 105th Ln
- 0 SE 180th Ave
- 18631 SE 106th Place
- 00 Fisher Terrace Trace
- 00 Guava Pass Course
- 0 Maple Ln Unit Lot 14 MFROM697281
- 00 Malauka Pass Trail
- 00 Magnolia Pass Course
- 18384 SE 54th St
- 18449 SE 52nd Place
- 138 Guava Pass Terrace
- 16 Malauka Radial Cir
- 6 Malauka Radial Pass
- 91 Maple Dr
- 6 Maple Course
- 9 Malauka Loop Ln
- 194 Malauka Run
- 294 Malauka Run
- 345 Malauka Loop
- 18 Maple Ln
- 13850 SE 124th St
- 19400 SE Hwy 42
- 51 Locust Course
- 460 Locust Rd
- 34 Locust Run Unit 2
- 20 Locust Loop Dr
- 19 Locust Run Radial
- 21 Locust Dr
