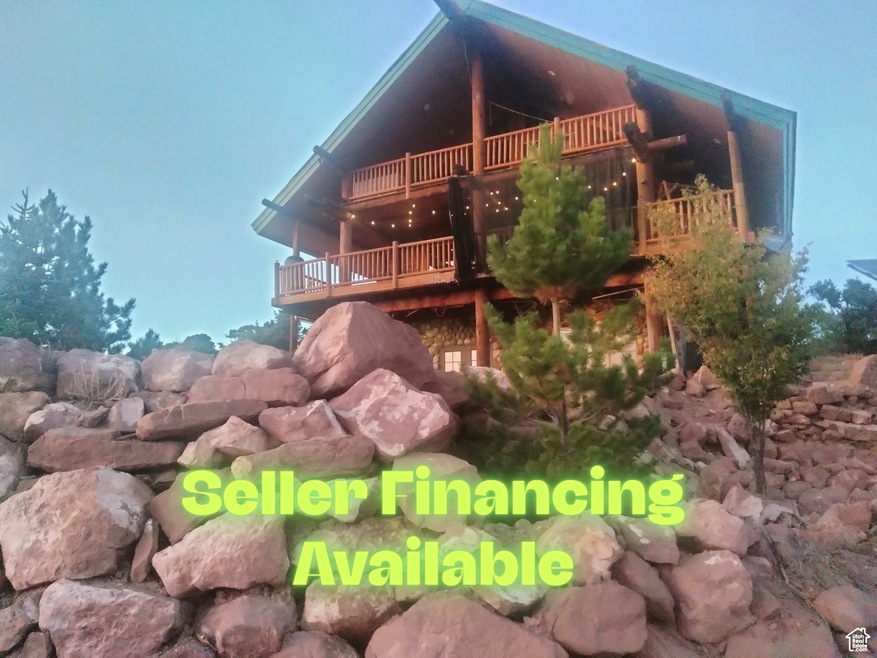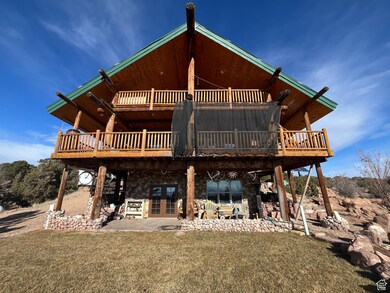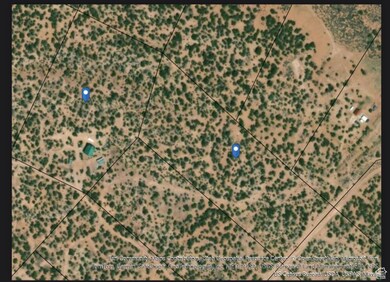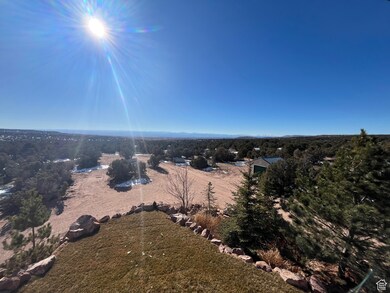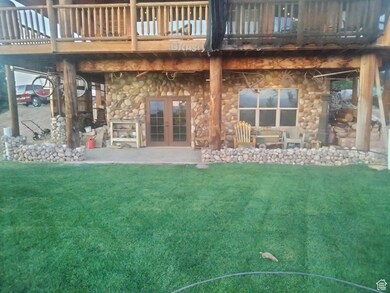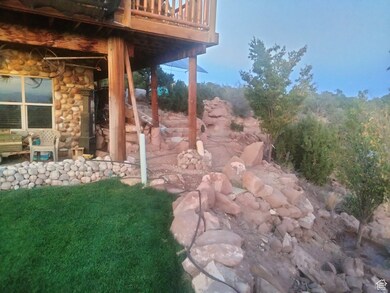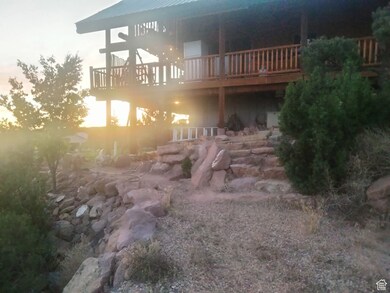19654 W Armory Dr Duchesne, UT 84021
Estimated payment $3,313/month
Highlights
- RV Access or Parking
- Pine Trees
- Valley View
- 21.6 Acre Lot
- Private Lot
- Vaulted Ceiling
About This Home
Buyer financing failed. HUGE price reduction!!! Google or GPS will NOT take you to the property. Call agent for directions. Escape to unparalleled tranquility with this extraordinary off-grid retreat, a rustic log cabin meticulously crafted from natural materials to blend seamlessly with its breathtaking 21.6-acre landscape.Step inside this charming abode and discover four spacious bedrooms, including a generously sized master suite complete with an en-suite bath, offering a private sanctuary. Three sun-filled living areas provide ample space for relaxation, entertainment, and enjoying the stunning natural surroundings. With three bathrooms, including a convenient Jack and Jill bath upstairs featuring two showers, comfort and functionality are paramount. The heart of this home is a fully equipped kitchen, ready for your culinary adventures. An inviting loft space offers versatility, perfect for additional storage or an extra sleeping area. Stay warm and cozy on cooler evenings with the efficient wood-burning stove, providing a quintessential off-grid experience. This property is a true testament to sustainable living, powered by a robust solar panel system with two sets of batteries, ensuring reliable energy independence. A fresh water well and a rainwater catchment system provide abundant water resources. For ultimate peace of mind, a backup generator and a 1000-gallon propane tank are also on-site. Imagine waking to the sounds of nature, exploring your expansive private acreage, and unwinding under a blanket of stars. This is more than just a cabin; it's a lifestyle, offering the ultimate escape for those seeking self-sufficiency, serenity, and a profound connection to the natural world.
Listing Agent
Rebecca Whetzel Seat
Century 21 Everest License #8885157 Listed on: 01/16/2025
Co-Listing Agent
Jeffrey Seat
Century 21 Everest License #5500196
Property Details
Property Type
- Other
Est. Annual Taxes
- $5,470
Year Built
- Built in 2006
Lot Details
- 21.6 Acre Lot
- Landscaped
- Private Lot
- Secluded Lot
- Sloped Lot
- Unpaved Streets
- Pine Trees
- Property is zoned Single-Family
Home Design
- Cabin
- Metal Roof
- Log Siding
Interior Spaces
- 3,000 Sq Ft Home
- 3-Story Property
- Vaulted Ceiling
- 2 Fireplaces
- Gas Log Fireplace
- Blinds
- Valley Views
Kitchen
- Gas Range
- Free-Standing Range
- Granite Countertops
- Disposal
Flooring
- Wood
- Tile
Bedrooms and Bathrooms
- 4 Bedrooms | 1 Primary Bedroom on Main
Basement
- Walk-Out Basement
- Basement Fills Entire Space Under The House
- Exterior Basement Entry
Parking
- 5 Parking Spaces
- Covered Parking
- 5 Open Parking Spaces
- RV Access or Parking
Eco-Friendly Details
- Heating system powered by active solar
- Heating system powered by passive solar
- Cooling system powered by passive solar
Outdoor Features
- Balcony
- Covered Patio or Porch
- Outbuilding
Schools
- Duchesne Elementary School
- Tabiona Middle School
- Duchesne High School
Utilities
- Evaporated cooling system
- Heating System Uses Wood
- Well
- Septic Tank
Community Details
- No Home Owners Association
Listing and Financial Details
- Exclusions: Dryer, Washer
- Assessor Parcel Number 00-0017-8628
Map
Tax History
| Year | Tax Paid | Tax Assessment Tax Assessment Total Assessment is a certain percentage of the fair market value that is determined by local assessors to be the total taxable value of land and additions on the property. | Land | Improvement |
|---|---|---|---|---|
| 2025 | $5,540 | $515,016 | $30,750 | $484,266 |
| 2024 | $5,470 | $515,016 | $30,750 | $484,266 |
| 2023 | $1,348 | $476,061 | $40,800 | $435,261 |
| 2022 | $5,081 | $424,035 | $34,000 | $390,035 |
| 2021 | $4,680 | $339,400 | $32,315 | $307,085 |
| 2020 | $3,917 | $299,478 | $27,259 | $272,219 |
| 2019 | $3,897 | $299,478 | $27,259 | $272,219 |
| 2018 | $3,442 | $258,824 | $25,920 | $232,904 |
| 2017 | $3,259 | $0 | $0 | $0 |
| 2016 | $3,560 | $0 | $0 | $0 |
| 2015 | $3,349 | $0 | $0 | $0 |
| 2014 | $2,914 | $252,782 | $30,694 | $222,088 |
| 2013 | $2,609 | $221,164 | $30,694 | $190,470 |
Property History
| Date | Event | Price | List to Sale | Price per Sq Ft |
|---|---|---|---|---|
| 08/13/2025 08/13/25 | Price Changed | $550,000 | +22.2% | $183 / Sq Ft |
| 07/15/2025 07/15/25 | Price Changed | $450,000 | -33.3% | $150 / Sq Ft |
| 07/14/2025 07/14/25 | For Sale | $675,000 | 0.0% | $225 / Sq Ft |
| 07/13/2025 07/13/25 | Off Market | -- | -- | -- |
| 06/22/2025 06/22/25 | Price Changed | $675,000 | -10.0% | $225 / Sq Ft |
| 01/14/2025 01/14/25 | For Sale | $750,000 | -- | $250 / Sq Ft |
Source: UtahRealEstate.com
MLS Number: 2059281
APN: 00-0017-8628
- 148 N 19750 W
- 18687 W Smiley Rd Unit 33
- 475 W Willey Rd
- 18876 W 375 S
- 170 S 20300 W
- 18602 W 375 S Unit B40
- 18308 W Sundance Loop
- 122 W Sundance Loop Unit 61
- 18245 Caravan Ln
- 17625 W 30 S
- 2000 S 20000 W
- 6000 Well Rd Unit 6
- 20473 W 4500 S
- 15579 W 3800 N
- 4073 N 15575 W
- 000 17875 Wes
- 6784 N Moon Lk Rd
- 1725 Utah 87
- 8021 S 19000 W
- 12078 W 4000 N
