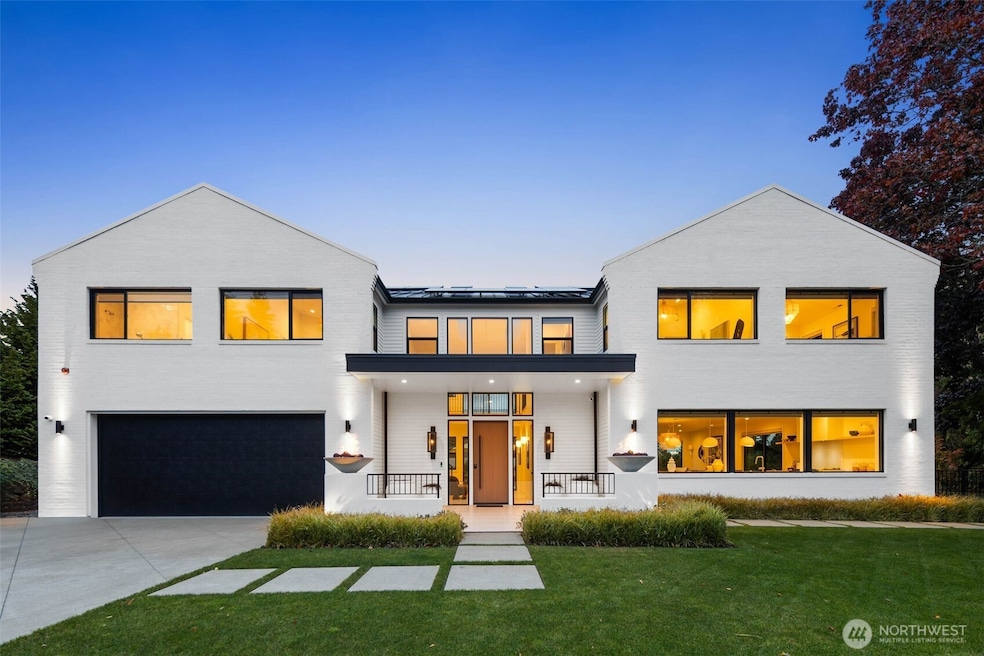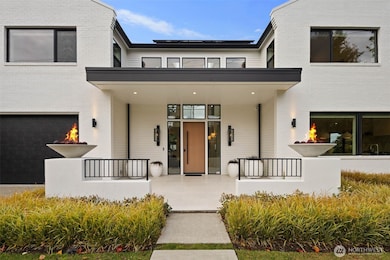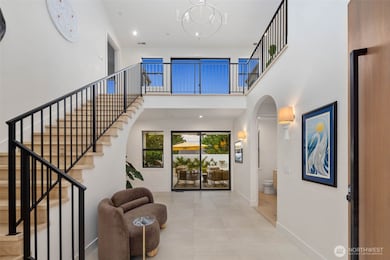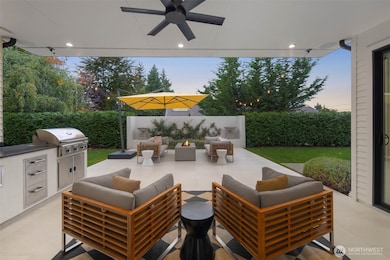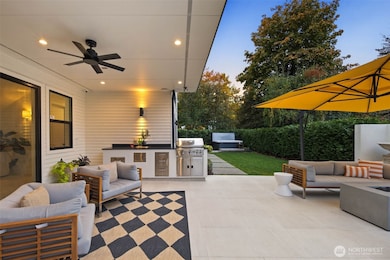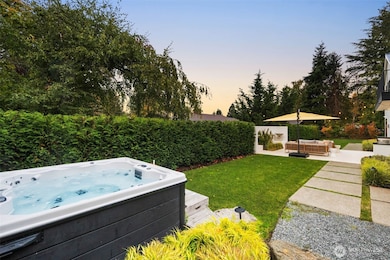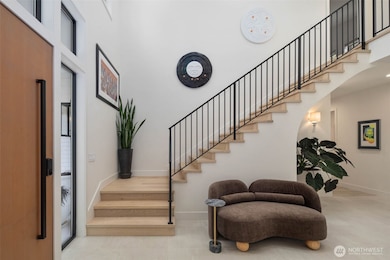19655 Marine View Dr SW Normandy Park, WA 98166
Estimated payment $14,907/month
Highlights
- Community Boat Launch
- Spa
- Two Primary Bedrooms
- Second Kitchen
- Solar Power System
- Clubhouse
About This Home
Nestled in the heart of Normandy Park, this refined residence by Terrain Signature Properties harmonizes timeless architecture with modern sophistication. A bright, open layout showcases a chef’s kitchen with premium finishes and expansive windows that fill the home with natural light. Three en-suite bedrooms and a versatile guest or MIL suite with private entry provide exceptional flexibility. Thoughtful details include owned solar panels, a full smart home system, custom architectural concrete, wrought iron accents, Lot A beach rights, and an included 85-inch TV—delivering effortless elegance and elevated living. A reflection of modern luxury.
Source: Northwest Multiple Listing Service (NWMLS)
MLS#: 2446524
Home Details
Home Type
- Single Family
Est. Annual Taxes
- $20,906
Year Built
- Built in 2023
Lot Details
- 0.27 Acre Lot
- Partially Fenced Property
- Level Lot
- Sprinkler System
- Garden
Parking
- 2 Car Attached Garage
- Driveway
Home Design
- Brick Exterior Construction
- Block Foundation
- Metal Roof
- Cement Board or Planked
Interior Spaces
- 3,636 Sq Ft Home
- 2-Story Property
- Wet Bar
- Vaulted Ceiling
- Ceiling Fan
- Skylights
- Gas Fireplace
- Dining Room
- Territorial Views
Kitchen
- Second Kitchen
- Walk-In Pantry
- Stove
- Microwave
- Dishwasher
- Disposal
Flooring
- Wood
- Carpet
- Ceramic Tile
Bedrooms and Bathrooms
- Double Master Bedroom
- Walk-In Closet
- Bathroom on Main Level
Laundry
- Dryer
- Washer
Home Security
- Home Security System
- Storm Windows
Outdoor Features
- Spa
- Deck
- Patio
Utilities
- Forced Air Heating and Cooling System
- High Efficiency Heating System
- Smart Home Wiring
- High Speed Internet
- High Tech Cabling
- Cable TV Available
Additional Features
- Solar Power System
- ADU includes 1 Bedroom and 1 Bathroom
Listing and Financial Details
- Assessor Parcel Number 6117502351
Community Details
Overview
- No Home Owners Association
- Built by Terrain Signature
- Normandy Park Subdivision
- Electric Vehicle Charging Station
Amenities
- Clubhouse
Recreation
- Community Boat Launch
- Sport Court
- Community Playground
- Park
- Trails
Map
Home Values in the Area
Average Home Value in this Area
Tax History
| Year | Tax Paid | Tax Assessment Tax Assessment Total Assessment is a certain percentage of the fair market value that is determined by local assessors to be the total taxable value of land and additions on the property. | Land | Improvement |
|---|---|---|---|---|
| 2024 | $20,906 | $1,743,000 | $302,000 | $1,441,000 |
| 2023 | $20,301 | $1,623,000 | $275,000 | $1,348,000 |
| 2022 | $2,908 | $250,000 | $250,000 | $0 |
| 2021 | $590 | $210,000 | $210,000 | $0 |
| 2020 | $652 | $201,000 | $200,000 | $1,000 |
| 2018 | $703 | $225,000 | $162,000 | $63,000 |
| 2017 | $3,400 | $237,000 | $174,000 | $63,000 |
| 2016 | $5,053 | $225,000 | $162,000 | $63,000 |
| 2015 | $4,806 | $363,000 | $261,000 | $102,000 |
| 2014 | -- | $330,000 | $261,000 | $69,000 |
| 2013 | -- | $289,000 | $231,000 | $58,000 |
Property History
| Date | Event | Price | List to Sale | Price per Sq Ft | Prior Sale |
|---|---|---|---|---|---|
| 10/31/2025 10/31/25 | Pending | -- | -- | -- | |
| 10/23/2025 10/23/25 | For Sale | $2,498,000 | +8.6% | $687 / Sq Ft | |
| 07/09/2024 07/09/24 | Sold | $2,300,000 | -5.9% | $633 / Sq Ft | View Prior Sale |
| 06/25/2024 06/25/24 | Pending | -- | -- | -- | |
| 05/30/2024 05/30/24 | Price Changed | $2,445,000 | -2.0% | $672 / Sq Ft | |
| 05/03/2024 05/03/24 | For Sale | $2,495,000 | +554.9% | $686 / Sq Ft | |
| 05/12/2021 05/12/21 | Sold | $381,000 | +27.0% | $359 / Sq Ft | View Prior Sale |
| 04/28/2021 04/28/21 | Pending | -- | -- | -- | |
| 04/28/2021 04/28/21 | For Sale | $300,000 | -- | $283 / Sq Ft |
Purchase History
| Date | Type | Sale Price | Title Company |
|---|---|---|---|
| Warranty Deed | $381,000 | Cw Title | |
| Quit Claim Deed | -- | -- |
Source: Northwest Multiple Listing Service (NWMLS)
MLS Number: 2446524
APN: 611750-2351
- 19263 Edgecliff Dr SW
- 184 SW 200th St
- 18961 Marine View Cir SW
- 152 SW 200th St Unit 152
- 20423 10th Place SW
- 105 SW 202nd St
- 20612 Marine View Dr SW
- 20405 1st Ave S
- 242 SW 186th St
- 627 SW 185th St
- 20801 Marine View Dr SW
- 128 SW 208th St
- 18141 Normandy Terrace SW
- 18449 1st Ave S
- 610 S 194th St
- 206 1st Place S
- 307 S 185th St
- 19227 8th Ave S
- 18133 1st Place SW
- 19642 8th Ave S
