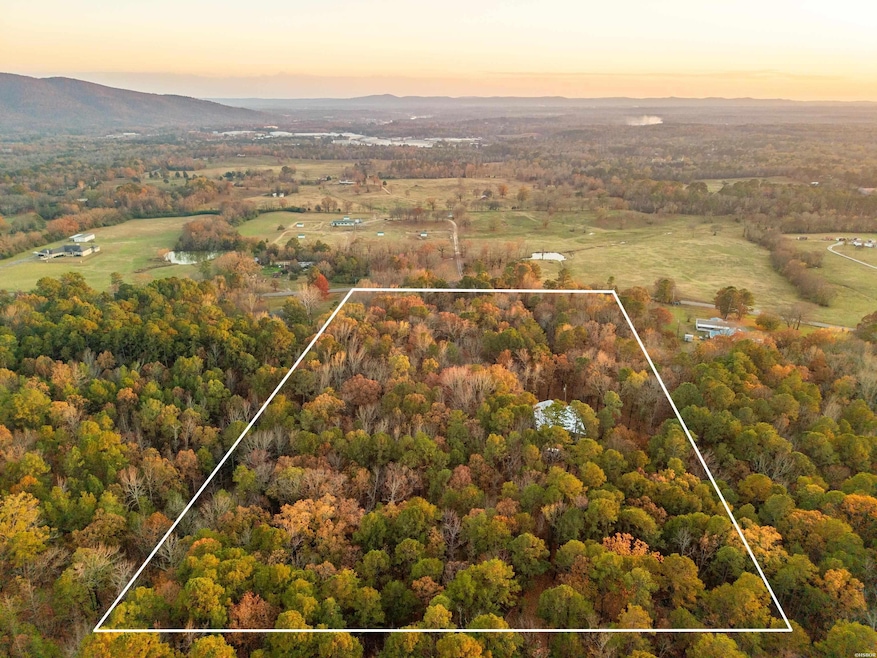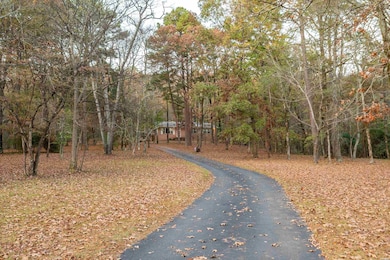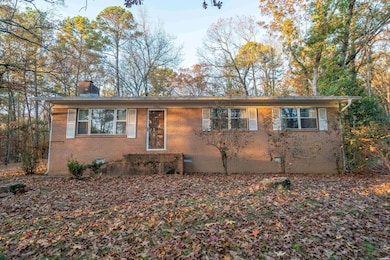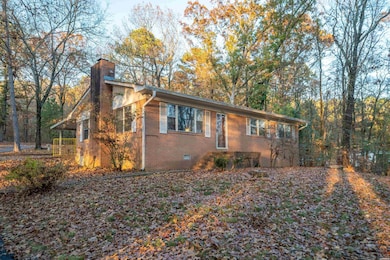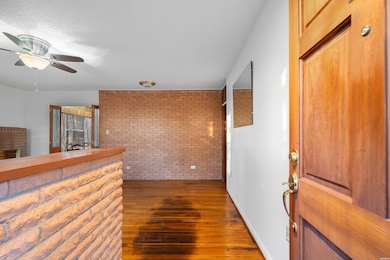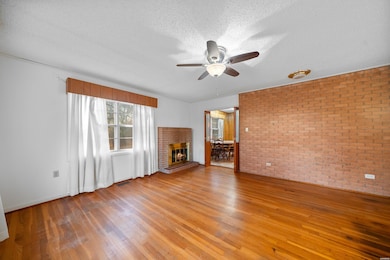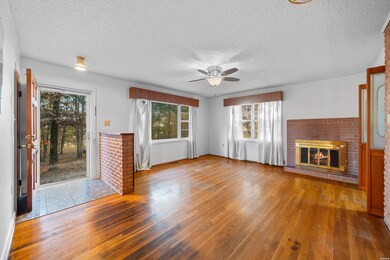
1966 Cedar Glades Hot Springs, AR 71913
Estimated payment $1,752/month
Highlights
- Home fronts a creek
- Wooded Lot
- Wood Flooring
- RV Parking in Community
- Ranch Style House
- Built-In Features
About This Home
Discover this charming 3-bedroom, 1.5-bath home nestled on 7.11 peaceful wooded acres. Offering 1,305 sq ft of comfortable living space, the property features a reliable Generac whole-home generator for added peace of mind. A brand-new 60' x 40' shop with 220-amp service and rough-in plumbing provides endless possibilities for hobbies, storage, or future expansion. Enjoy the serene privacy of your own wooded retreat—beautiful, quiet, and perfectly secluded.
Home Details
Home Type
- Single Family
Est. Annual Taxes
- $747
Year Built
- Built in 1965
Lot Details
- 7.11 Acre Lot
- Home fronts a creek
- Rural Setting
- Dog Run
- Partially Fenced Property
- Level Lot
- Cleared Lot
- Wooded Lot
- Property is zoned R-R Rural Res District
Home Design
- Ranch Style House
- Brick Exterior Construction
- Plaster Walls
- Composition Roof
Interior Spaces
- 1,305 Sq Ft Home
- Built-In Features
- Paneling
- Sheet Rock Walls or Ceilings
- Ceiling Fan
- Fireplace With Glass Doors
- Gas Log Fireplace
- Combination Kitchen and Dining Room
- Crawl Space
- Electric Dryer Hookup
Kitchen
- Built-In Oven
- Gas Range
- Dishwasher
Flooring
- Wood
- Tile
- Vinyl
Bedrooms and Bathrooms
- 3 Bedrooms
- Walk-in Shower
Home Security
- Home Security System
- Fire and Smoke Detector
Parking
- 1 Parking Space
- Carport
- Parking Pad
Utilities
- Central Heating and Cooling System
- Municipal Utilities District Water
- Gas Water Heater
- Septic System
- Phone Available
Additional Features
- Outdoor Storage
- Outside City Limits
Community Details
- RV Parking in Community
Map
Home Values in the Area
Average Home Value in this Area
Tax History
| Year | Tax Paid | Tax Assessment Tax Assessment Total Assessment is a certain percentage of the fair market value that is determined by local assessors to be the total taxable value of land and additions on the property. | Land | Improvement |
|---|---|---|---|---|
| 2025 | $421 | $23,160 | $8,720 | $14,440 |
| 2024 | $1,007 | $23,160 | $8,720 | $14,440 |
| 2023 | $72 | $17,520 | $3,080 | $14,440 |
| 2022 | $637 | $17,520 | $3,080 | $14,440 |
| 2021 | $637 | $15,860 | $2,060 | $13,800 |
| 2020 | $262 | $15,860 | $2,060 | $13,800 |
| 2019 | $837 | $19,240 | $3,680 | $15,560 |
| 2018 | $77 | $19,240 | $3,680 | $15,560 |
| 2017 | $73 | $19,240 | $3,680 | $15,560 |
| 2016 | $100 | $20,040 | $4,470 | $15,570 |
| 2015 | $100 | $20,040 | $4,470 | $15,570 |
| 2014 | $100 | $10,055 | $1,776 | $8,279 |
Property History
| Date | Event | Price | List to Sale | Price per Sq Ft |
|---|---|---|---|---|
| 11/24/2025 11/24/25 | For Sale | $320,000 | -- | $245 / Sq Ft |
About the Listing Agent

Debi Jones, GRI, SRES, EcoBroker - a Sales Consultant with buyers and sellers. Debi's willingness to always jump in and help, along with her can-do attitude has proven to be the perfect blend. Debi brings several years of experience working with home buyers and sellers, and she's good at it! With her likeable, personable and pleasant persona, clients find her easy-to-talk to and extremely good-natured. Always ready and willing to show a home, answer buyer and seller questions and handle
Debi's Other Listings
Source: Hot Springs Board of REALTORS®
MLS Number: 153389
APN: 100-11119-000
- 151 H L Cir
- 00 Mountain Pine Rd
- 00 Moountain Pine
- 197 Tunica Trail
- 315 Buxton Loop
- 131 Sparkle Terrace
- 000 Mountain Pine Rd
- XXX Mountain Pine Rd
- 188 Lemay Place
- 0000 Huddleston Springs Rd
- 106 Gareth Ct
- Cannon Gate Ln
- 104 Persant Ct
- 102 Squire Ct
- 127 Haven
- 3816 Albert Pike Rd
- 133 Haven
- 3435 Albert Pike Rd
- 184 Disney St
- 102 King Arthur Ct
- 112 Newton St
- 223 Hunter Dr
- 406 Cedar St
- 903 Ward St
- 404 Holly St
- 228 Houston Dr
- 220 Richard St
- 204 Glover St
- 1133 Airport Rd
- 516 Hawthorne St Unit 2
- 1319 Airport Rd
- 1319 Airport Rd Unit 2A
- 1005 W Saint Louis St
- 1007 Park Ave
- 413 Halteria Ln
- 125 Oak St
- 160 Morphew Rd
- 605 Higdon Ferry Rd
- 205 Windcrest Cir
- 1203 Marion Anderson Rd
