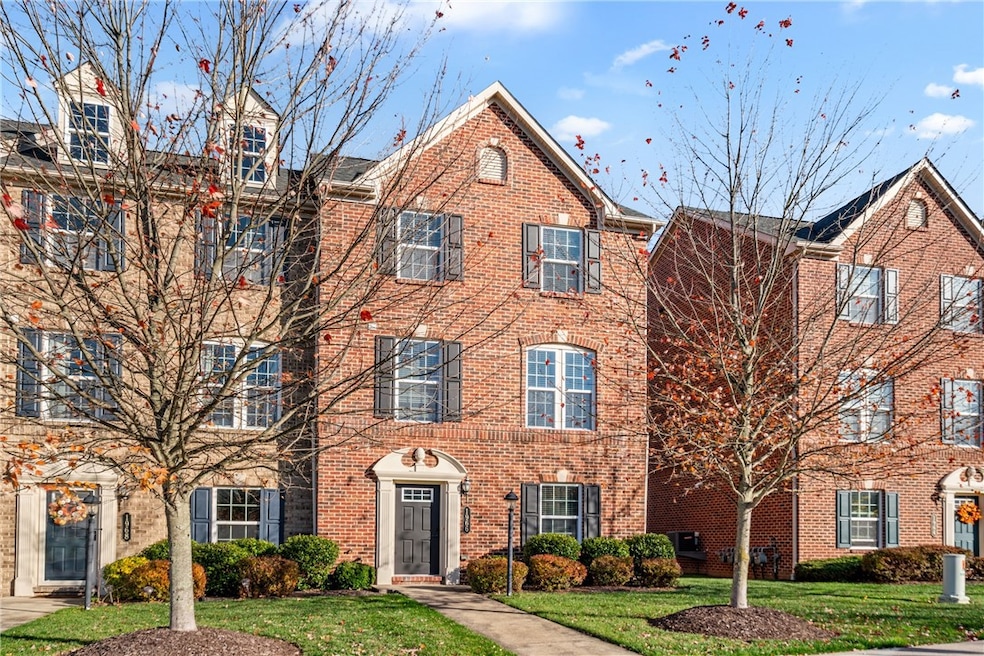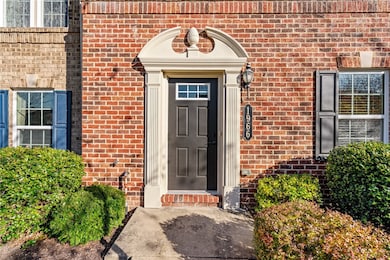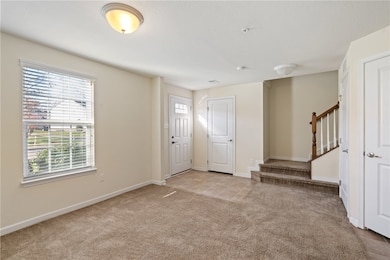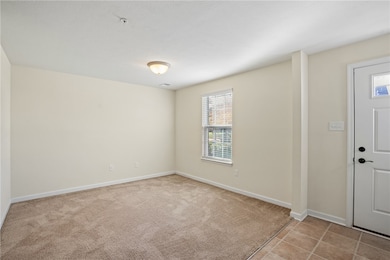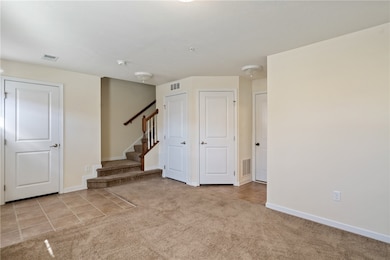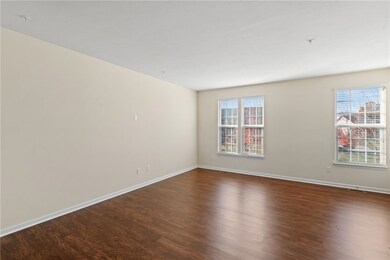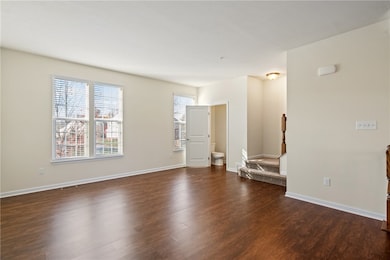1966 Georgetown Dr Sewickley, PA 15143
Highlights
- 2 Car Attached Garage
- Double Pane Windows
- Carpet
- Franklin Elementary School Rated A+
- Forced Air Heating and Cooling System
About This Home
Conveniently located townhome in Ridge Forest. The brick end unit is complete with 3 bedrooms, 2.5 bath and finished lower level. Upon entering you are welcomed into the lower-level family room with access to the two-car garage and a storage closet. Head up to the main level where you'll find the open, spacious living and dining room and kitchen with a center island. The upper level boasts three bedrooms, two full baths, and the laundry room. The master bedroom is highlighted with a tray ceiling, walk-in closet, and master bath with a dual-bowl vanity. The remaining two bedrooms share the hall bath. Exceptionally convenient location that offers easy access to I-79/I-279, the PA Turnpike and numerous other amenities... a mile from Baierl YMCA and a short drive to the numerous dining and shopping options available in both Wexford and Cranberry.
Listing Agent
PIATT SOTHEBY'S INTERNATIONAL REALTY License #RS306111 Listed on: 11/09/2025

Townhouse Details
Home Type
- Townhome
Est. Annual Taxes
- $1,267
Year Built
- Built in 2014
Interior Spaces
- 1,632 Sq Ft Home
- 2-Story Property
- Double Pane Windows
- Window Treatments
- Window Screens
- Carpet
Kitchen
- Stove
- Microwave
- Dishwasher
- Disposal
Bedrooms and Bathrooms
- 3 Bedrooms
Laundry
- Dryer
- Washer
Parking
- 2 Car Attached Garage
- Garage Door Opener
Utilities
- Forced Air Heating and Cooling System
- Heating System Uses Gas
Listing and Financial Details
- Rent includes building maintenance
Map
Source: West Penn Multi-List
MLS Number: 1730072
APN: 1202-D-00210-0000-00
- Augusta I Plan at Cardinal Ridge
- 1606 Stone Mansion Dr
- 2516 Nicholson Rd
- 1737 Waterleaf Dr
- 1715 Waterleaf Dr
- 1645 Pegher Ln
- 2582 Grouse Ridge Unit A
- 2569 Pheasant Run Dr Unit B
- 1406 Juniper Ln
- 2568 Grouse Ridge Unit A
- 2591 Grouse Ridge
- 2460 Nicholson Rd
- 2529 Brandt School Rd
- 2561 Barnwood Dr
- Rockford Plan at Deerfield Estates
- Waterloo Plan at Deerfield Estates
- Boston Plan at Deerfield Estates
- Tucson Plan at Deerfield Estates
- Somerset Plan at Deerfield Estates
- Chattanooga Plan at Deerfield Estates
- 1585 Stone Mansion Dr
- 2624 Hunters Point Dr Unit 2624 Hunters Point Drive
- 1500 Laplace Point Ct
- 1869 Pioneer Dr
- 10191 Sudberry Dr
- 10519 Timber Edge Dr
- 45 Blueberry Ln
- 10514 Forest Hill Dr
- 121 Glendale St
- 2251 Montgomery Rd
- 501 Christopher Wren Dr
- 190 Pine Creek Rd
- 409 Fairgate Dr
- 709 Shelley Ln
- 505 Fairgate Dr
- 9755 Grosick Rd
- 704 Park Plaza E
- 603 Shelley Ln
- 4019 Village Run Rd
- 813 Fairgate Dr
