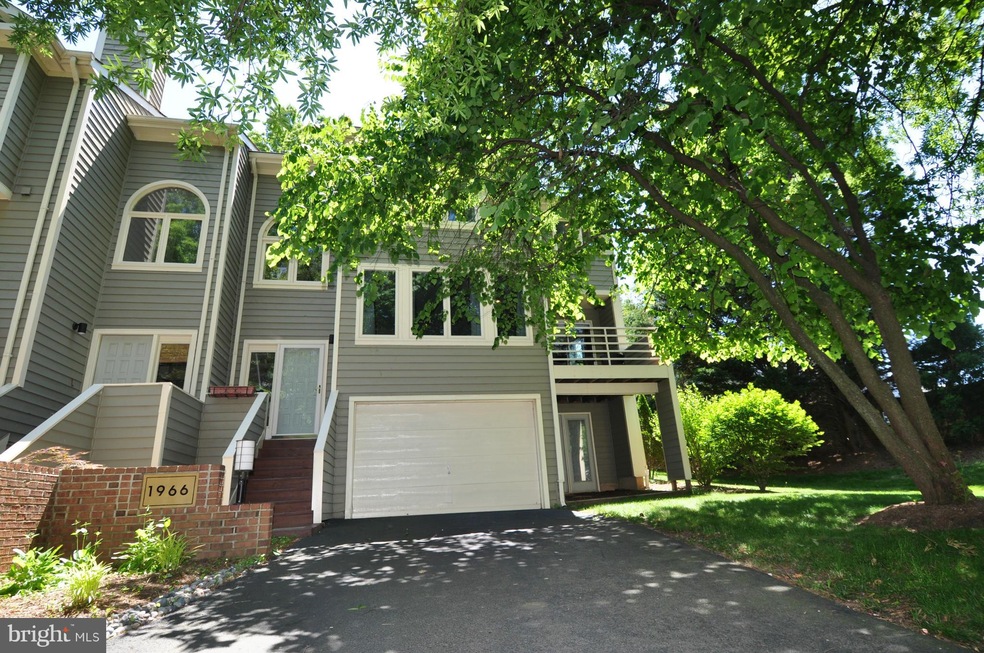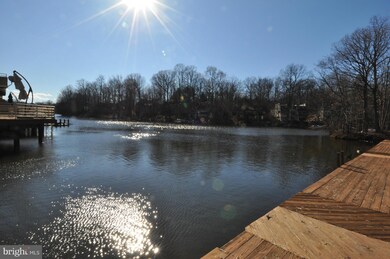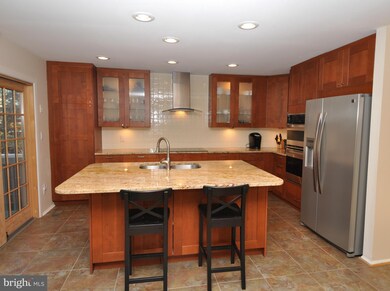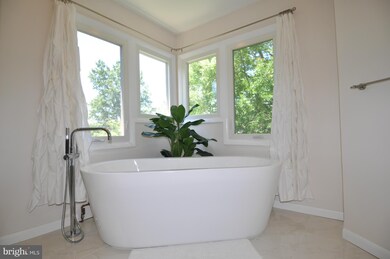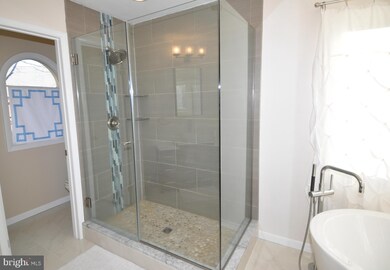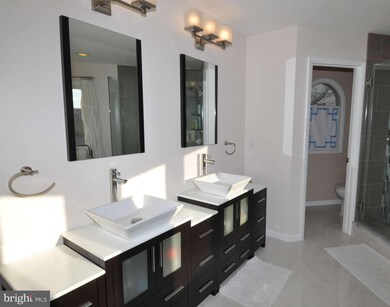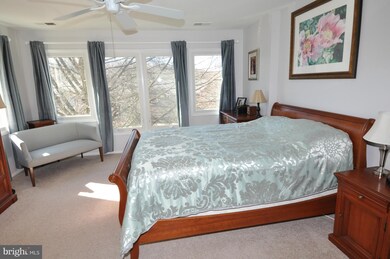
1966 Lakeport Way Reston, VA 20191
Highlights
- 1 Boat Dock
- Pier or Dock
- Water Access
- Sunrise Valley Elementary Rated A
- Home fronts navigable water
- Eat-In Gourmet Kitchen
About This Home
As of August 2016Wow! Amazing end unit in beautiful Reston Lake Thoreau community. Updates throughout including updated gourmet kitchen, updated master bath, master closet built ins, updated hall bath and half bath. Wood floors in basement w/built-in Murphy bed. LL full bath with study and front entrance. Upper level laundry. New Thompson Creek windows in 2015 w/ lifetime warranty that transfers to new owners.
Last Agent to Sell the Property
Samson Properties License #SP98379356 Listed on: 04/26/2016

Townhouse Details
Home Type
- Townhome
Est. Annual Taxes
- $7,100
Year Built
- Built in 1988
Lot Details
- 4,007 Sq Ft Lot
- Home fronts navigable water
- 1 Common Wall
HOA Fees
- $100 Monthly HOA Fees
Parking
- 1 Car Attached Garage
Home Design
- Contemporary Architecture
- Cedar
Interior Spaces
- Property has 3 Levels
- 1 Fireplace
- Insulated Windows
- Sliding Doors
- Entrance Foyer
- Family Room
- Living Room
- Dining Room
- Game Room
- Finished Basement
- Exterior Basement Entry
- Eat-In Gourmet Kitchen
- Laundry Room
Bedrooms and Bathrooms
- 3 Bedrooms
- En-Suite Primary Bedroom
- 3.5 Bathrooms
Outdoor Features
- Water Access
- Property is near a lake
- 1 Boat Dock
- Dock Against Bulkhead
- Lake Privileges
Schools
- Sunrise Valley Elementary School
- Hughes Middle School
- South Lakes High School
Utilities
- Central Air
- Heat Pump System
- Electric Water Heater
Listing and Financial Details
- Tax Lot 57A
- Assessor Parcel Number 27-1-9- -57A
Community Details
Overview
- Association fees include common area maintenance, pool(s), snow removal, trash
- $55 Other Monthly Fees
- Reston Subdivision
- The community has rules related to alterations or architectural changes, no recreational vehicles, boats or trailers
Amenities
- Common Area
Recreation
- Pier or Dock
- Tennis Courts
- Soccer Field
- Community Playground
- Community Pool
- Jogging Path
Ownership History
Purchase Details
Purchase Details
Home Financials for this Owner
Home Financials are based on the most recent Mortgage that was taken out on this home.Purchase Details
Home Financials for this Owner
Home Financials are based on the most recent Mortgage that was taken out on this home.Purchase Details
Home Financials for this Owner
Home Financials are based on the most recent Mortgage that was taken out on this home.Similar Homes in Reston, VA
Home Values in the Area
Average Home Value in this Area
Purchase History
| Date | Type | Sale Price | Title Company |
|---|---|---|---|
| Deed | -- | None Listed On Document | |
| Warranty Deed | $665,000 | None Available | |
| Warranty Deed | $585,000 | -- | |
| Warranty Deed | $495,000 | -- |
Mortgage History
| Date | Status | Loan Amount | Loan Type |
|---|---|---|---|
| Previous Owner | $468,000 | New Conventional | |
| Previous Owner | $445,000 | New Conventional |
Property History
| Date | Event | Price | Change | Sq Ft Price |
|---|---|---|---|---|
| 05/14/2024 05/14/24 | Rented | $4,000 | +3.9% | -- |
| 05/02/2024 05/02/24 | Under Contract | -- | -- | -- |
| 04/30/2024 04/30/24 | For Rent | $3,850 | +28.3% | -- |
| 11/29/2016 11/29/16 | Rented | $3,000 | -3.2% | -- |
| 11/28/2016 11/28/16 | Under Contract | -- | -- | -- |
| 10/09/2016 10/09/16 | For Rent | $3,100 | 0.0% | -- |
| 08/08/2016 08/08/16 | Sold | $665,000 | -1.5% | $295 / Sq Ft |
| 07/01/2016 07/01/16 | Pending | -- | -- | -- |
| 06/16/2016 06/16/16 | Price Changed | $675,000 | -0.6% | $299 / Sq Ft |
| 05/05/2016 05/05/16 | Price Changed | $679,000 | -1.6% | $301 / Sq Ft |
| 04/26/2016 04/26/16 | For Sale | $690,000 | +17.9% | $306 / Sq Ft |
| 08/15/2013 08/15/13 | Sold | $585,000 | -2.5% | $240 / Sq Ft |
| 07/08/2013 07/08/13 | Pending | -- | -- | -- |
| 07/08/2013 07/08/13 | For Sale | $599,900 | +2.5% | $246 / Sq Ft |
| 07/03/2013 07/03/13 | Off Market | $585,000 | -- | -- |
| 06/20/2013 06/20/13 | For Sale | $599,900 | -- | $246 / Sq Ft |
Tax History Compared to Growth
Tax History
| Year | Tax Paid | Tax Assessment Tax Assessment Total Assessment is a certain percentage of the fair market value that is determined by local assessors to be the total taxable value of land and additions on the property. | Land | Improvement |
|---|---|---|---|---|
| 2024 | $9,288 | $770,430 | $205,000 | $565,430 |
| 2023 | $8,668 | $737,420 | $195,000 | $542,420 |
| 2022 | $8,618 | $723,870 | $190,000 | $533,870 |
| 2021 | $8,686 | $711,640 | $190,000 | $521,640 |
| 2020 | $8,073 | $656,050 | $165,000 | $491,050 |
| 2019 | $7,561 | $614,500 | $164,000 | $450,500 |
| 2018 | $7,227 | $628,430 | $164,000 | $464,430 |
| 2017 | $7,216 | $597,310 | $155,000 | $442,310 |
| 2016 | $7,525 | $624,200 | $155,000 | $469,200 |
| 2015 | $7,100 | $610,530 | $155,000 | $455,530 |
| 2014 | $6,376 | $549,400 | $155,000 | $394,400 |
Agents Affiliated with this Home
-

Seller's Agent in 2024
Kolleen Kennedy
McEnearney Associates
(703) 229-9067
27 Total Sales
-

Buyer's Agent in 2024
Brenna Sutton
McEnearney Associates
(571) 491-5209
3 Total Sales
-

Seller's Agent in 2016
David Schandler
Samson Properties
(202) 905-2611
3 in this area
33 Total Sales
-

Buyer's Agent in 2016
John Stacey
Compass
(571) 334-0073
2 in this area
77 Total Sales
-

Buyer's Agent in 2016
Debbie Dogrul
EXP Realty, LLC
(703) 783-5685
6 in this area
608 Total Sales
-

Seller's Agent in 2013
Mary O'Gorman
Long & Foster
(703) 860-8025
18 in this area
37 Total Sales
Map
Source: Bright MLS
MLS Number: 1001944381
APN: 0271-09-0057A
- 1975 Lakeport Way
- 1951 Sagewood Ln Unit 311
- 1951 Sagewood Ln Unit 122
- 1951 Sagewood Ln Unit 118
- 1963A Villaridge Dr
- 11050 Granby Ct
- 11046 Granby Ct
- 1941 Sagewood Ln
- 2034 Lakebreeze Way
- 2001 Chadds Ford Dr
- 11303 Harborside Cluster
- 2085 Cobblestone Ln
- 11041 Solaridge Dr
- 2091 Cobblestone Ln
- 11301 Gatesborough Ln
- 10921 Harpers Square Ct
- 11100 Boathouse Ct Unit 101
- 11200 Beaver Trail Ct Unit 11200
- 11184 Silentwood Ln
- 11200 Reston Station Blvd Unit 508
