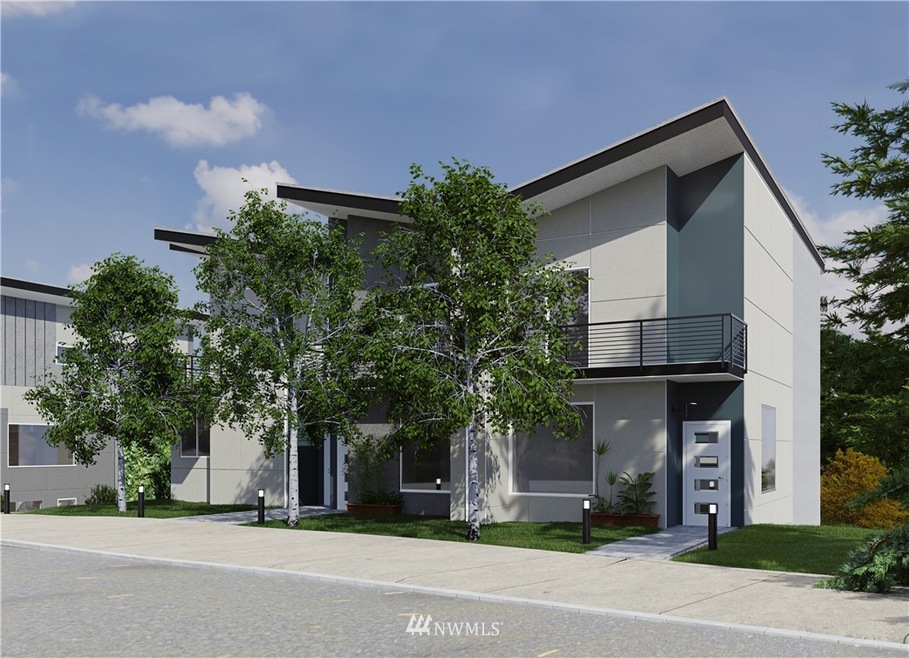
$899,950
- 4 Beds
- 3.5 Baths
- 1,930 Sq Ft
- 1208 Harrington Ave NE
- Renton, WA
Welcome to 2800! This stunning 4-bed, 3.5-bath high-end townhome redefines modern elegance. Soaring 10-foot floor-to-ceiling windows flood the space w/natural light, creating an airy & inviting atmosphere. Step out onto your private balcony to enjoy a moment of tranquility or take in the views. The gourmet kitchen is a true showstopper, featuring an upgraded waterfall island, sleek double ovens,
Bradley Hanson John L. Scott, Inc.






