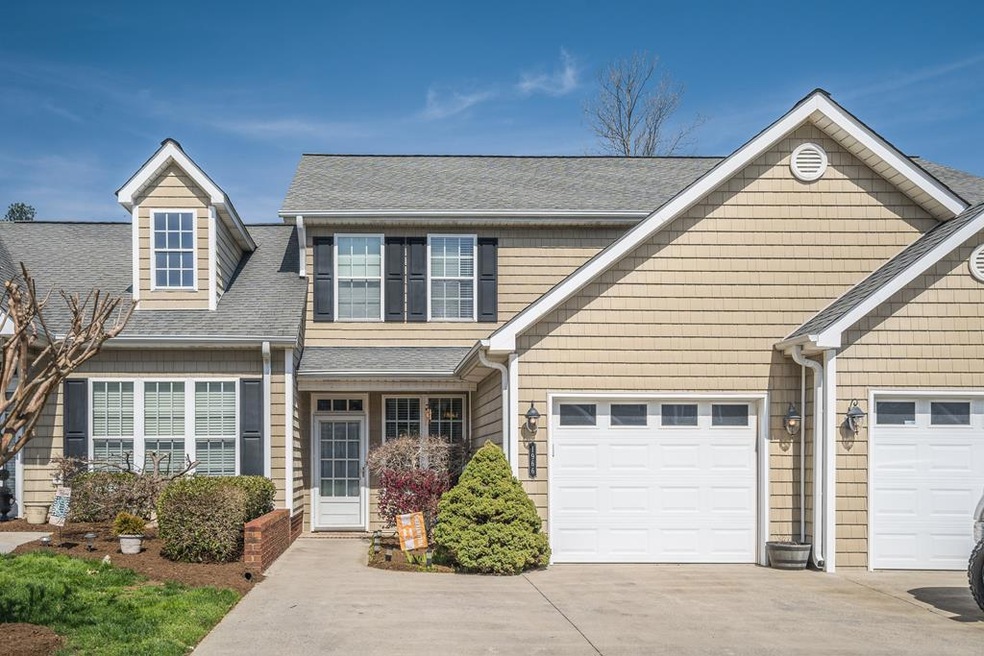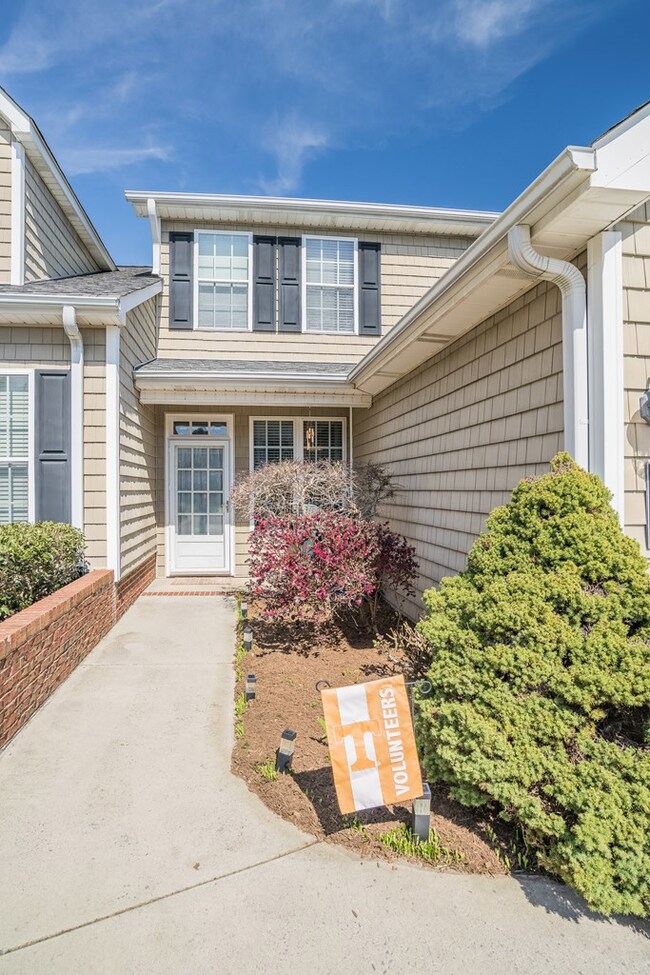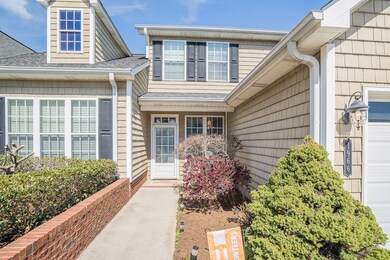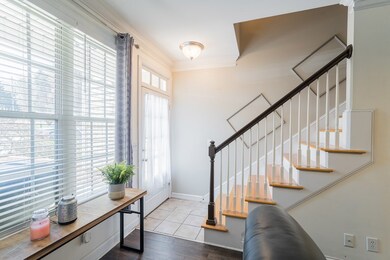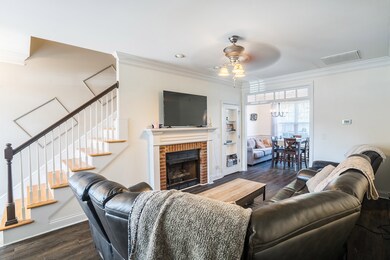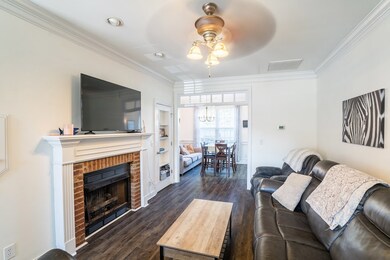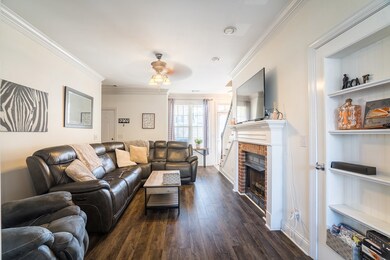
1966 Oxford Ct Dalton, GA 30720
Highlights
- Spa
- Covered Patio or Porch
- Thermal Windows
- Westwood Elementary School Rated 9+
- Formal Dining Room
- 1 Car Attached Garage
About This Home
As of May 2023This lovely 2 bedroom condo has 2.5 baths and is move-in ready! This condo has an open floor plan great for entertaining. The living room has gas logs, formal dining, kitchen with new butcher block countertops and farmhouse sink, new flooring downstairs, and new HVAC. The spacious master bedroom has a walk-in closet. The master bath has a jetted tub and separate shower. Also enjoy your private fenced in back porch and one car garage. This condo is located near I-75, so easily convenient to Chattanooga. Zoned for City schools.
Last Agent to Sell the Property
Coldwell Banker Kinard Realty - Dalton Brokerage Email: 7062265182, brandy@kinardrealty.com License #351878 Listed on: 03/13/2023

Townhouse Details
Home Type
- Townhome
Est. Annual Taxes
- $1,540
Year Built
- Built in 2003
Lot Details
- 4,356 Sq Ft Lot
- Privacy Fence
- Cleared Lot
HOA Fees
- $120 Monthly HOA Fees
Parking
- 1 Car Attached Garage
- Open Parking
Home Design
- Architectural Shingle Roof
- Vinyl Siding
Interior Spaces
- 1,413 Sq Ft Home
- 2-Story Property
- Smooth Ceilings
- Ceiling Fan
- Gas Log Fireplace
- Thermal Windows
- Living Room with Fireplace
- Formal Dining Room
- Carpet
- Laundry Room
Kitchen
- Electric Oven or Range
- Dishwasher
Bedrooms and Bathrooms
- 2 Bedrooms
- Primary bedroom located on second floor
- 3 Bathrooms
- Spa Bath
- Separate Shower
Outdoor Features
- Spa
- Covered Patio or Porch
Schools
- Westwood Elementary School
- Dalton Jr. High Middle School
- Dalton High School
Utilities
- Central Heating and Cooling System
- Electric Water Heater
- Cable TV Available
Community Details
- Oxford Subdivision
Listing and Financial Details
- Assessor Parcel Number 1212028012
- $3,500 Seller Concession
Ownership History
Purchase Details
Home Financials for this Owner
Home Financials are based on the most recent Mortgage that was taken out on this home.Purchase Details
Purchase Details
Purchase Details
Home Financials for this Owner
Home Financials are based on the most recent Mortgage that was taken out on this home.Purchase Details
Home Financials for this Owner
Home Financials are based on the most recent Mortgage that was taken out on this home.Purchase Details
Purchase Details
Purchase Details
Similar Homes in Dalton, GA
Home Values in the Area
Average Home Value in this Area
Purchase History
| Date | Type | Sale Price | Title Company |
|---|---|---|---|
| Quit Claim Deed | -- | None Listed On Document | |
| Warranty Deed | $184,000 | Elite Title | |
| Special Warranty Deed | $214,900 | None Listed On Document | |
| Warranty Deed | -- | None Listed On Document | |
| Warranty Deed | $112,900 | -- | |
| Warranty Deed | -- | -- | |
| Deed | $131,900 | -- | |
| Deed | -- | -- | |
| Deed | $185,000 | -- |
Mortgage History
| Date | Status | Loan Amount | Loan Type |
|---|---|---|---|
| Open | $25,000 | New Conventional | |
| Previous Owner | $109,513 | New Conventional | |
| Previous Owner | $109,900 | New Conventional |
Property History
| Date | Event | Price | Change | Sq Ft Price |
|---|---|---|---|---|
| 05/26/2023 05/26/23 | Sold | $214,900 | 0.0% | $152 / Sq Ft |
| 04/12/2023 04/12/23 | Pending | -- | -- | -- |
| 03/13/2023 03/13/23 | For Sale | $214,900 | +90.3% | $152 / Sq Ft |
| 03/24/2017 03/24/17 | Sold | $112,900 | 0.0% | $80 / Sq Ft |
| 02/25/2017 02/25/17 | Pending | -- | -- | -- |
| 02/20/2017 02/20/17 | For Sale | $112,900 | -- | $80 / Sq Ft |
Tax History Compared to Growth
Tax History
| Year | Tax Paid | Tax Assessment Tax Assessment Total Assessment is a certain percentage of the fair market value that is determined by local assessors to be the total taxable value of land and additions on the property. | Land | Improvement |
|---|---|---|---|---|
| 2024 | $1,392 | $71,614 | $0 | $71,614 |
| 2023 | $1,392 | $52,212 | $0 | $52,212 |
| 2022 | $1,540 | $44,717 | $0 | $44,717 |
| 2021 | $1,542 | $44,717 | $0 | $44,717 |
| 2020 | $1,602 | $44,717 | $0 | $44,717 |
| 2019 | $1,652 | $44,717 | $0 | $44,717 |
| 2018 | $1,613 | $43,013 | $5,250 | $37,763 |
| 2017 | $1,259 | $43,013 | $5,250 | $37,763 |
| 2016 | $1,140 | $39,596 | $5,250 | $34,346 |
| 2014 | -- | $39,596 | $5,250 | $34,346 |
| 2013 | -- | $39,595 | $5,250 | $34,345 |
Agents Affiliated with this Home
-
Kerrie Martin
K
Seller's Agent in 2023
Kerrie Martin
Coldwell Banker Kinard Realty - Dalton
(706) 537-4607
78 Total Sales
-
John Morgan

Buyer's Agent in 2023
John Morgan
Morgan & Associates Realty, LLC
(706) 260-0445
76 Total Sales
-
R
Seller's Agent in 2017
Ryann Ellis
Morgan & Associates Realty, LLC
Map
Source: Carpet Capital Association of REALTORS®
MLS Number: 122475
APN: 12-120-28-012
- 1935 Meadowbrook Cir Unit C
- 1962 Meadowbrook Cir NW
- 1504 Arlington Dr NW
- 1900 Meadowbrook Cir NW
- 204 Roslyn Ct
- 1521 Ashton Woods Way
- 1817 Glenbrook Place
- 1705 Wellington NW
- 2118 Chatham
- 2100 Coventry
- Lot 5 Haig Mill Lake Rd
- Lot 12 Haig Mill Lake Rd
- Lot 13 Haig Mill Lake Rd
- 1006 Willowdale Rd NW
- 1910 Cameron
- Tract 2 Willowdale Rd Unit TRACT 2
- 238 W Langston Way
- 2115 Kings Rd
- 1500 Thornebrooke Cir
- 305 Haig Mill Lake Rd
