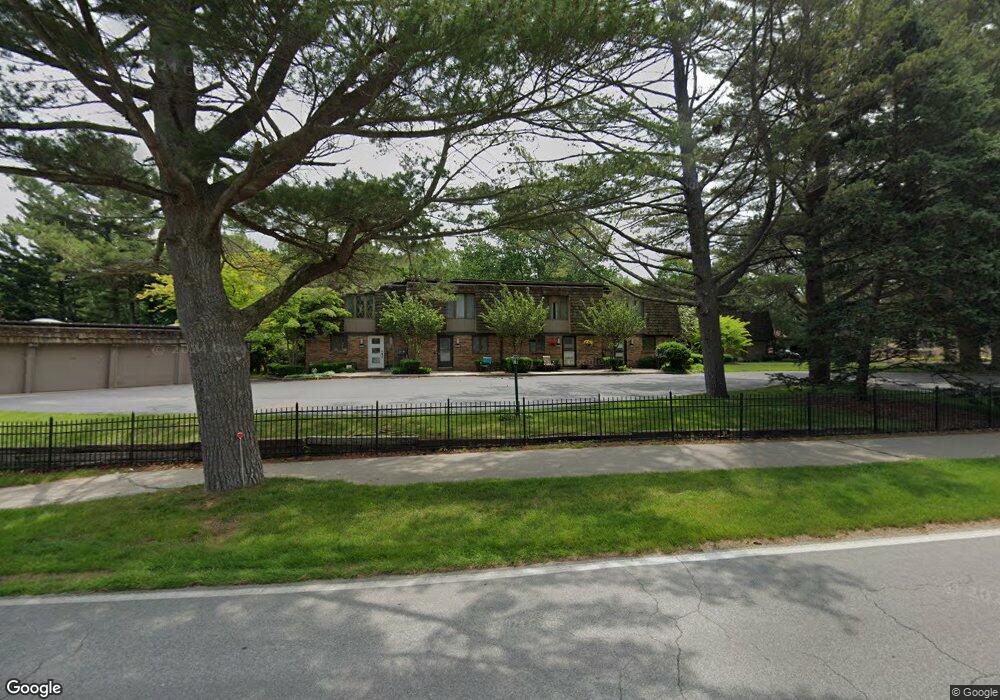1966 S Shore Dr Unit 2 Holland, MI 49423
Estimated Value: $284,000 - $334,000
2
Beds
2
Baths
2,014
Sq Ft
$152/Sq Ft
Est. Value
About This Home
This home is located at 1966 S Shore Dr Unit 2, Holland, MI 49423 and is currently estimated at $306,120, approximately $151 per square foot. 1966 S Shore Dr Unit 2 is a home located in Ottawa County with nearby schools including Maplewood, Holland High School, and Vanderbilt Charter Academy.
Ownership History
Date
Name
Owned For
Owner Type
Purchase Details
Closed on
Feb 14, 2023
Sold by
Murphy Duane F
Bought by
Murphy Duane F and Pilipchuk Susan M
Current Estimated Value
Purchase Details
Closed on
Dec 24, 2012
Sold by
Murphy Duane F and Murphy Carol P
Bought by
Murphy Duane F and Murphy Carol P
Purchase Details
Closed on
Nov 17, 2003
Sold by
Hastings Janice E
Bought by
Murphy Duane F and Murphy Carol P
Create a Home Valuation Report for This Property
The Home Valuation Report is an in-depth analysis detailing your home's value as well as a comparison with similar homes in the area
Home Values in the Area
Average Home Value in this Area
Purchase History
| Date | Buyer | Sale Price | Title Company |
|---|---|---|---|
| Murphy Duane F | -- | -- | |
| Murphy Duane F | -- | None Available | |
| Murphy Duane F | $113,000 | Chicago Title |
Source: Public Records
Tax History Compared to Growth
Tax History
| Year | Tax Paid | Tax Assessment Tax Assessment Total Assessment is a certain percentage of the fair market value that is determined by local assessors to be the total taxable value of land and additions on the property. | Land | Improvement |
|---|---|---|---|---|
| 2025 | $2,540 | $129,200 | $0 | $0 |
| 2024 | $1,512 | $122,300 | $0 | $0 |
| 2023 | $1,447 | $96,700 | $0 | $0 |
| 2022 | $2,284 | $82,300 | $0 | $0 |
| 2021 | $2,223 | $78,800 | $0 | $0 |
| 2020 | $2,215 | $74,000 | $0 | $0 |
| 2019 | $2,212 | $71,900 | $0 | $0 |
| 2018 | $2,077 | $62,900 | $0 | $0 |
| 2017 | $2,060 | $62,900 | $0 | $0 |
| 2016 | $2,050 | $43,900 | $0 | $0 |
| 2015 | -- | $42,100 | $0 | $0 |
| 2014 | -- | $46,800 | $0 | $0 |
Source: Public Records
Map
Nearby Homes
- 1982 S Shore Dr Unit 2
- 1981 N Shorewood Ln Unit 6
- 1992 S Shore Dr Unit 2
- 1992 S Shore Dr Unit 3
- 1995 N Shorewood Ln Unit 2
- The Andover 3 Plan at Shorewood Lane
- The Andover 2 Plan at Shorewood Lane
- Andover Plan at Shorewood Lane
- 1968 S Shorewood Ln Unit 14
- 1991 N Shorewood Ln Unit 4
- 1933 S Shore Dr
- 6579 Partridge Ln
- 1761 S Shore Dr
- 6621 Forest Beach Dr
- 1704 Summit St
- 645 Harrington Ave
- 4679 Forest Ridge Dr Unit 29
- 2312 Maksaba Trail
- 4681 Forest Ridge Dr
- 2063 Ottawa Beach Rd
- 1966 S Shore Dr Unit 4
- 1966 S Shore Dr Unit 3
- 1966 S Shore Dr
- 1972 S Shore Dr Unit 3
- 1972 S Shore Dr Unit 1
- 1972 S Shore Dr Unit 4
- 1972 S South Shore Dr Unit 3
- 1972 S Shore Dr
- 1972 S Shore Dr Unit 6
- 1954 S Shore Dr
- 1992 S Shore Dr Unit 1
- 1992 S Shore Dr Unit 4
- 1992 S Shore Dr
- 1982 S Shore Dr Unit 1
- 1982 S Shore Dr Unit 3
- 1982 S Shore Dr
- 1950 S Shore Dr
- 1975 S Shore Dr
- 1961 S Shore Dr
- 1979 S Shore Dr
