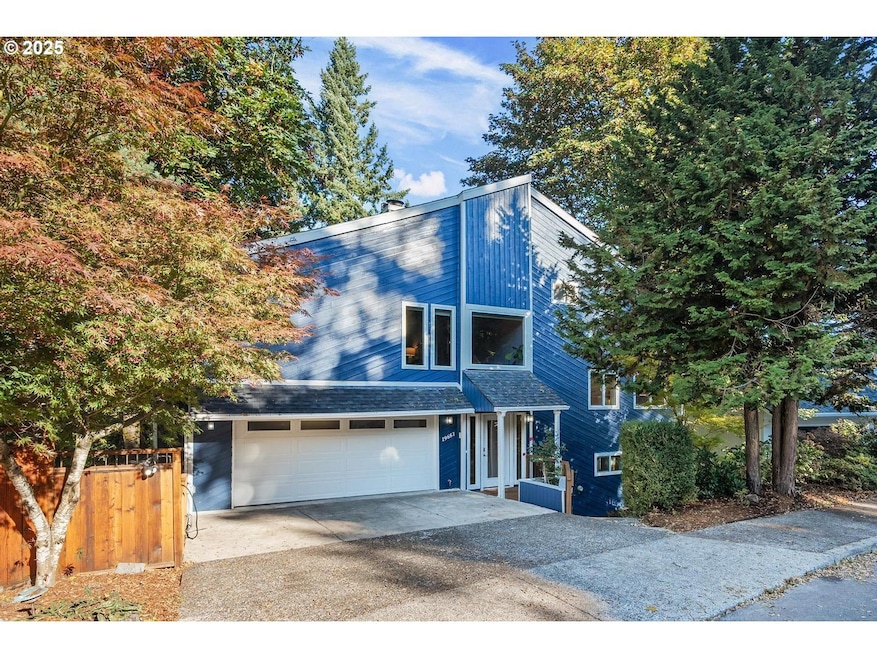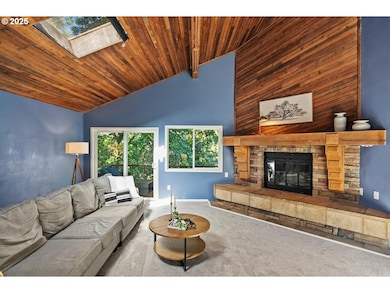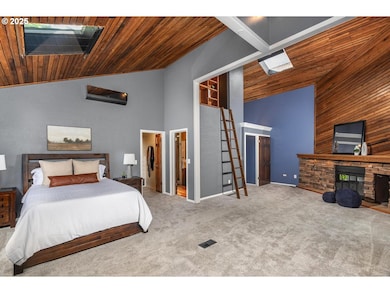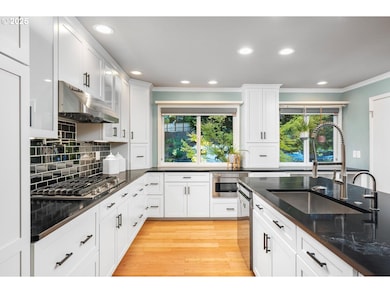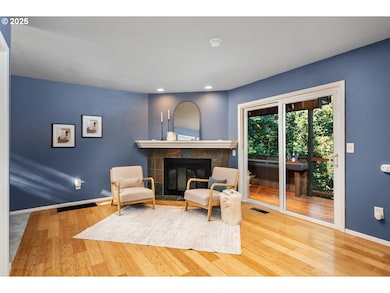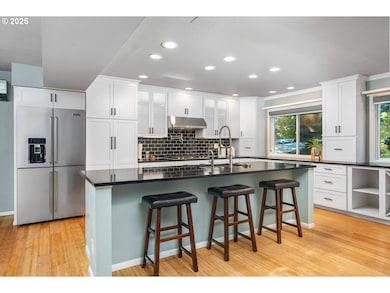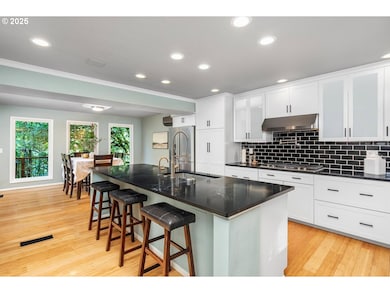19661 Sun Cir West Linn, OR 97068
Hidden Springs NeighborhoodEstimated payment $4,583/month
Highlights
- View of Trees or Woods
- Deck
- Wooded Lot
- Stafford Primary School Rated A-
- Contemporary Architecture
- 3 Fireplaces
About This Home
Nestled in a tranquil, forest-like setting, this meticulously cared-for Northwest Contemporary seamlessly blends modern luxury with natural serenity. Located just minutes from downtown Portland, Lake Oswego, and West Linn’s vibrant amenities, this home offers the perfect blend of privacy and convenience. Inside, the impressively high ceilings in both the living room and the primary suite are crafted from natural cedar, creating a warm and inviting atmosphere. Expansive floor-to-ceiling windows bring nature indoors, bathing the space in natural light. The living room, with its soaring cedar ceiling and striking stone fireplace, sets a welcoming tone. The upper level is dedicated to a luxurious primary suite, featuring its own fireplace, a private balcony, and a cozy den—an idyllic retreat among the treetops. Each floor boasts a deck, enhancing the indoor-outdoor living experience. Recent updates ensure a turnkey experience, blending contemporary finishes with timeless charm. Enjoy the best of both worlds: modern comfort and the tranquility of nature, all just moments away from city conveniences.
Listing Agent
Cascade Hasson Sotheby's International Realty License #201245204 Listed on: 10/16/2025

Home Details
Home Type
- Single Family
Est. Annual Taxes
- $7,566
Year Built
- Built in 1978
Lot Details
- Sloped Lot
- Wooded Lot
- Landscaped with Trees
Parking
- 2 Car Attached Garage
- Appliances in Garage
- Driveway
- On-Street Parking
Home Design
- Contemporary Architecture
- Pillar, Post or Pier Foundation
- Composition Roof
- Wood Siding
Interior Spaces
- 3,019 Sq Ft Home
- 3-Story Property
- 3 Fireplaces
- Wood Burning Fireplace
- Gas Fireplace
- Family Room
- Living Room
- Dining Room
- Views of Woods
- Finished Basement
Kitchen
- Built-In Oven
- Cooktop
Bedrooms and Bathrooms
- 4 Bedrooms
Outdoor Features
- Deck
Schools
- Stafford Elementary School
- Athey Creek Middle School
- West Linn High School
Utilities
- Mini Split Air Conditioners
- Forced Air Heating System
- Heating System Uses Gas
- Mini Split Heat Pump
- Gas Water Heater
Community Details
- No Home Owners Association
Listing and Financial Details
- Assessor Parcel Number 00365152
Map
Home Values in the Area
Average Home Value in this Area
Tax History
| Year | Tax Paid | Tax Assessment Tax Assessment Total Assessment is a certain percentage of the fair market value that is determined by local assessors to be the total taxable value of land and additions on the property. | Land | Improvement |
|---|---|---|---|---|
| 2025 | $7,860 | $407,856 | -- | -- |
| 2024 | $7,566 | $395,977 | -- | -- |
| 2023 | $7,566 | $384,444 | $0 | $0 |
| 2022 | $7,141 | $373,247 | $0 | $0 |
| 2021 | $6,779 | $362,376 | $0 | $0 |
| 2020 | $6,825 | $351,822 | $0 | $0 |
| 2019 | $6,508 | $341,575 | $0 | $0 |
| 2018 | $6,218 | $331,626 | $0 | $0 |
| 2017 | $5,937 | $321,967 | $0 | $0 |
| 2016 | $5,693 | $312,589 | $0 | $0 |
| 2015 | $5,425 | $303,484 | $0 | $0 |
| 2014 | $5,116 | $294,645 | $0 | $0 |
Property History
| Date | Event | Price | List to Sale | Price per Sq Ft | Prior Sale |
|---|---|---|---|---|---|
| 10/16/2025 10/16/25 | For Sale | $750,000 | +51.7% | $248 / Sq Ft | |
| 06/05/2019 06/05/19 | Sold | $494,500 | +0.9% | $179 / Sq Ft | View Prior Sale |
| 05/06/2019 05/06/19 | Pending | -- | -- | -- | |
| 05/02/2019 05/02/19 | Price Changed | $489,900 | -2.0% | $177 / Sq Ft | |
| 04/18/2019 04/18/19 | For Sale | $499,900 | -- | $181 / Sq Ft |
Purchase History
| Date | Type | Sale Price | Title Company |
|---|---|---|---|
| Warranty Deed | $494,900 | Wfg Title | |
| Quit Claim Deed | -- | None Available |
Mortgage History
| Date | Status | Loan Amount | Loan Type |
|---|---|---|---|
| Open | $483,261 | FHA | |
| Previous Owner | $301,575 | Seller Take Back |
Source: Regional Multiple Listing Service (RMLS)
MLS Number: 452039631
APN: 00365152
- 19655 Sun Cir
- 2090 Valley View Dr
- 2005 Carriage Way
- 19640 Kapteyns St
- 2041 Marylhurst Dr
- 19770 Wildwood Dr
- 19775 Wildwood Dr
- 2450 Bellevue Terrace
- 2086 Sunray Cir
- 2167 Marylwood Ct
- 18711 Willamette Dr
- 19788 Wildwood Dr
- 2038 Titan Terrace
- 1611 Arran Ct
- 19874 Bennington Ct
- 1397 Skye Pkwy
- 800 Rosemont Rd
- 6233 Meridian Cir
- 655 Rosemont Rd
- 3029 Club House Ct
- 4001 Robin Place
- 22100 Horizon Dr
- 1691 Parrish St Unit Your home away from home
- 18348 SE River Rd
- 1805 SE Anspach St
- 4532-4540 SE Roethe Rd
- 4616 SE Roethe Rd
- 50 Northshore Rd Unit 16
- 400 Springtree Ln
- 3710 SE Concord Rd
- 1700 Blankenship Rd Unit 1700 Blankenship Road
- 2021 Virginia Ln
- 130 A Ave
- 19725 River Rd
- 847 Risley Ave
- 19739 River Rd
- 470-470 W Gloucester St Unit 420
- 470-470 W Gloucester St Unit 430
- 470-470 W Gloucester St Unit 440
- 6285 SE Caldwell Rd
