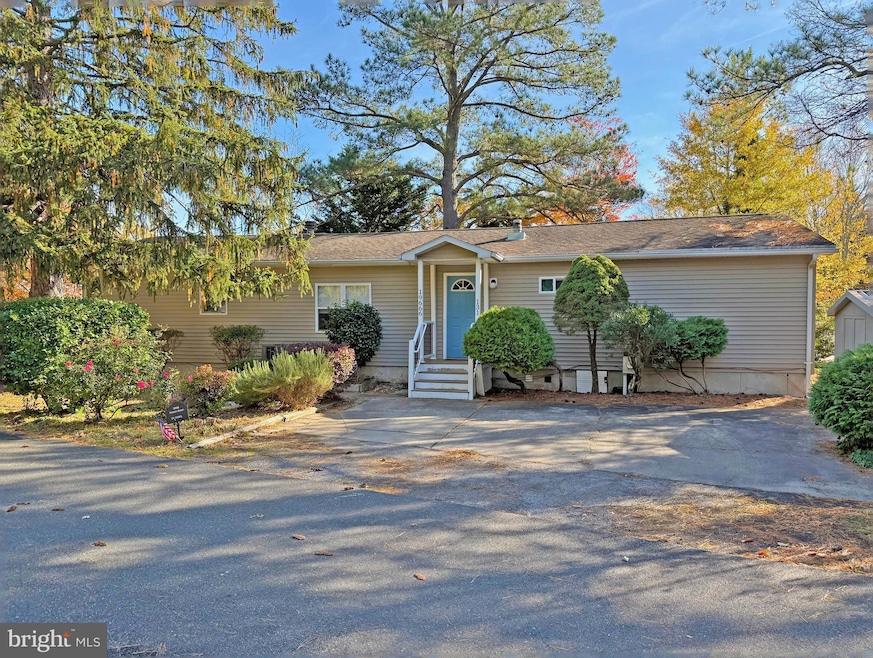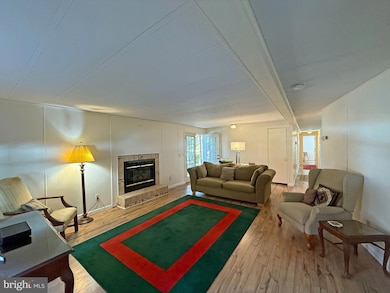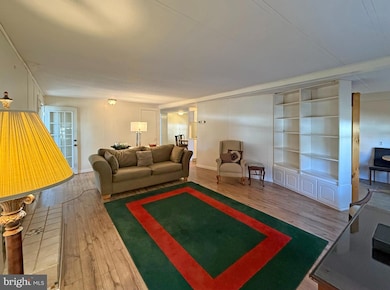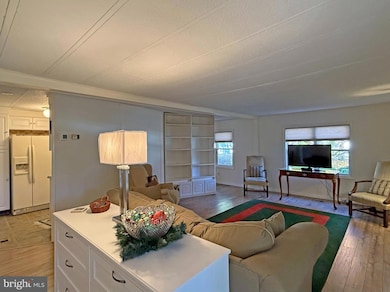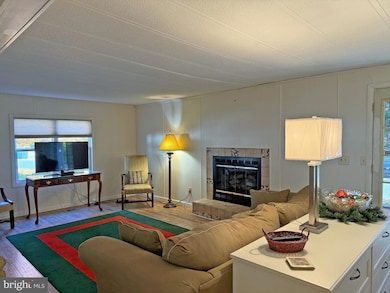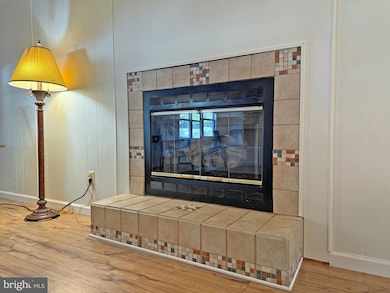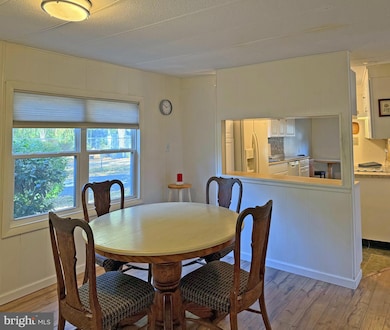19666 Princess St Unit 131 Rehoboth Beach, DE 19971
Estimated payment $621/month
Highlights
- Fitness Center
- Clubhouse
- Partially Wooded Lot
- Rehoboth Elementary School Rated A
- Traditional Floor Plan
- Corner Lot
About This Home
Extra spacious Barrington Homes doublewide is located on a large corner lot in the beach resort community of Camelot Meadows - Just 4 miles to the famous Rehoboth Beach boardwalk...but even closer to the community pool. This home has an expansive living room featuring a gas fireplace with a tile surround. The kitchen, with a cozy breakfast area, has a tile backsplash and hi-def laminate countertops. There’s fridge with an ice/water dispenser, disposal, electric cooktop, range hood, and a wall oven (and there’s space to install a new dishwasher). The home also has a more-formal dining area next to the kitchen. The main bedroom is en Suite. That bath has a long single-sink vanity for lots of counter space, and it has a stall shower. The other two bedrooms, which are generously sized, share the second full bath in the hall, which has a tub/shower. The side-by-side washer and dryer are in the hall. Ample closet space. Great screened porch with natural privacy. Shed for all your beach gear. Laminate flooring throughout, with vinyl in the kitchen & baths. Insulated replacement windows. Water heater was new in 2023, and the home has an all-electric HVAC Pac unit, which was installed in July of 2020. Furnished as seen. 2025 Lot Rent is $1,153/mt. (thereafter, lease will renew annually, with any increases capped as per 25 DE C. Sec 7050-7054). Lot rent includes trash/recycle, seasonal lawn service, and pool/fitness center membership. Homeowner pays electric, water, sewer. Equity LifeStyle Properties, Inc., the community owner, requires an Application from the Buyer, with acceptance based on the following criteria: 1.)income verification, 2.)credit bureau score, plus evaluation of debt-to-income ratio, and 3.)criminal background check. (Note: Family & friends may always visit, but rentals are NOT permitted.) Financing may be available to qualified borrowers from only a very, very few Lenders that specialize in installment/chattel loans for Pre-HUD mobile homes on leased land. Closing costs will include the 3.75% transfer tax (DMV Doc Fee) & a Settlement Agent fee.
Listing Agent
(302) 227-1222 RealEstate@SEABOVA.com SEA BOVA ASSOCIATES INC. License #RB-0003161 Listed on: 11/08/2025
Co-Listing Agent
(302) 227-1222 bridget@seabova.com SEA BOVA ASSOCIATES INC. License #RA-0003323
Property Details
Home Type
- Mobile/Manufactured
Est. Annual Taxes
- $215
Year Built
- Built in 1972
Lot Details
- 4,792 Sq Ft Lot
- Corner Lot
- Partially Wooded Lot
- Land Lease expires in 1 year
- Ground Rent
Home Design
- Pillar, Post or Pier Foundation
- Shingle Roof
- Vinyl Siding
Interior Spaces
- 1,536 Sq Ft Home
- Property has 1 Level
- Traditional Floor Plan
- Partially Furnished
- Paneling
- Ceiling Fan
- Gas Fireplace
- Replacement Windows
- Insulated Windows
- Window Treatments
- French Doors
- Insulated Doors
- Dining Area
- Crawl Space
Kitchen
- Breakfast Area or Nook
- Built-In Oven
- Cooktop with Range Hood
- Disposal
Flooring
- Laminate
- Vinyl
Bedrooms and Bathrooms
- 3 Main Level Bedrooms
- En-Suite Bathroom
- 2 Full Bathrooms
- Bathtub with Shower
- Walk-in Shower
Laundry
- Laundry on main level
- Electric Dryer
- Washer
Parking
- 2 Parking Spaces
- 2 Driveway Spaces
Accessible Home Design
- More Than Two Accessible Exits
- Ramp on the main level
Outdoor Features
- Screened Patio
- Shed
- Porch
Mobile Home
- Mobile Home Make and Model is BAMH, Barrington Homes
- Mobile Home is 24 x 64 Feet
- Double Wide
Utilities
- Forced Air Heating and Cooling System
- 220 Volts
- 200+ Amp Service
- Electric Water Heater
- Municipal Trash
Listing and Financial Details
- Assessor Parcel Number 334-13.00-304.00-3236
Community Details
Overview
- No Home Owners Association
- Association fees include common area maintenance, lawn maintenance, lawn care side, lawn care rear, lawn care front, pool(s), road maintenance, trash
- Camelot Mhp Subdivision
Amenities
- Common Area
- Clubhouse
Recreation
- Fitness Center
- Fenced Community Pool
Pet Policy
- Limit on the number of pets
- Dogs and Cats Allowed
Map
Home Values in the Area
Average Home Value in this Area
Tax History
| Year | Tax Paid | Tax Assessment Tax Assessment Total Assessment is a certain percentage of the fair market value that is determined by local assessors to be the total taxable value of land and additions on the property. | Land | Improvement |
|---|---|---|---|---|
| 2025 | $215 | $7,500 | $0 | $7,500 |
| 2024 | $370 | $7,500 | $0 | $7,500 |
| 2023 | $369 | $7,500 | $0 | $7,500 |
| 2022 | $356 | $7,500 | $0 | $7,500 |
| 2021 | $353 | $7,500 | $0 | $7,500 |
| 2020 | $352 | $7,500 | $0 | $7,500 |
| 2019 | $203 | $7,500 | $0 | $7,500 |
| 2018 | $191 | $7,500 | $0 | $0 |
| 2017 | $185 | $7,500 | $0 | $0 |
| 2016 | $179 | $7,500 | $0 | $0 |
| 2015 | $172 | $7,500 | $0 | $0 |
| 2014 | $169 | $7,500 | $0 | $0 |
Property History
| Date | Event | Price | List to Sale | Price per Sq Ft | Prior Sale |
|---|---|---|---|---|---|
| 01/02/2026 01/02/26 | Price Changed | $117,500 | -2.1% | $76 / Sq Ft | |
| 11/08/2025 11/08/25 | For Sale | $120,000 | +166.7% | $78 / Sq Ft | |
| 04/30/2019 04/30/19 | Sold | $45,000 | -9.1% | $31 / Sq Ft | View Prior Sale |
| 04/11/2019 04/11/19 | Pending | -- | -- | -- | |
| 04/08/2019 04/08/19 | Price Changed | $49,500 | -10.0% | $34 / Sq Ft | |
| 02/15/2019 02/15/19 | For Sale | $55,000 | -- | $38 / Sq Ft |
Source: Bright MLS
MLS Number: DESU2100274
APN: 334-13.00-304.00-3236
- 19627 Queen St Unit 22
- 19606 Queen St Unit 31
- 19695 Prince St
- 36106 Palace Ln Unit 67
- 36122 Knight St
- 19762 Princess St
- 3 Good Hope Ct
- 20019 Golden Ave
- 112 Strawberry Way
- 19952 1st Ave Unit 9
- 36518 Palm Dr Unit 3103
- 19935 Sea Air Ave Unit 3263
- 111 Loganberry Ln
- 19879 Center Ave Unit 3135
- 35979 Condo Dr Unit 104
- 8 Curlew Ct
- 35948 Haven Dr Unit 103
- 35948 Haven Dr Unit D206
- 19773 Old Landing Rd
- 36250 Shady Dr
- 36507 Palm Dr Unit 2306
- 36501 Palm Dr Unit 1303
- 36519 Palm Dr Unit 4103
- 107 Strawberry Way
- 35859 Parsonage Rd
- 35948 Haven Dr Unit 201
- 400 Cascade Ln Unit 422
- 400 Cascade Ln Unit 405
- 32015 Azure Ave
- 19277 American Holly Rd
- 36400 Warwick Dr
- 10 Wellington Place
- 20327 Mallory Ct
- 36407 Fir Dr
- 21235 Catalina Cir Unit A-38
- 36417 Fir Dr
- 3300 Sanibel Cir Unit 3301
- 20013 Newry Dr Unit 7
- 29805 Striper Harbor Unit C3
- 34687 Refuge Cove Unit 1004
Ask me questions while you tour the home.
