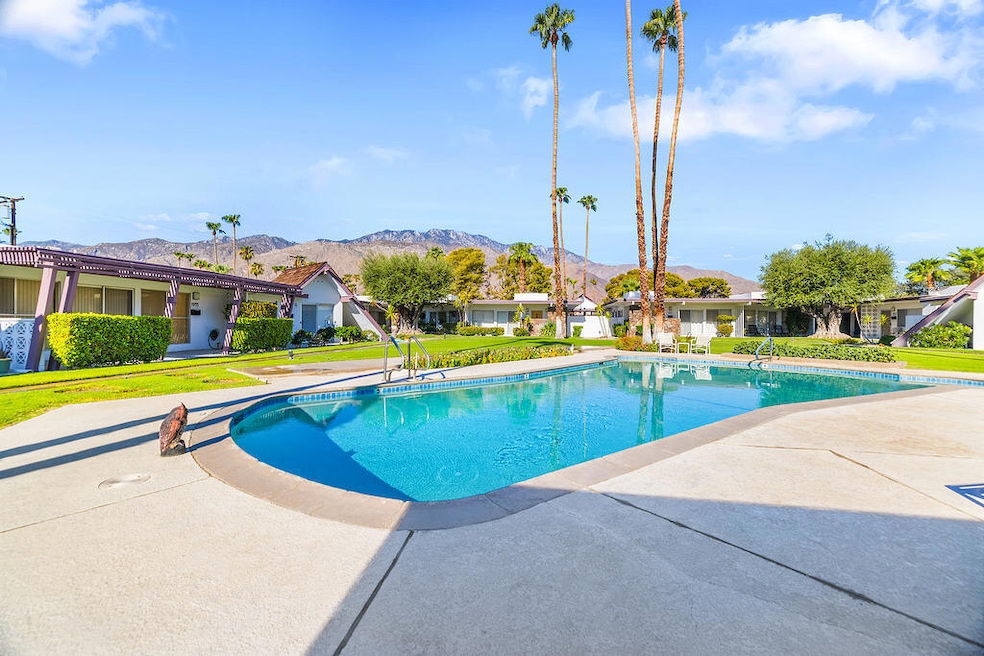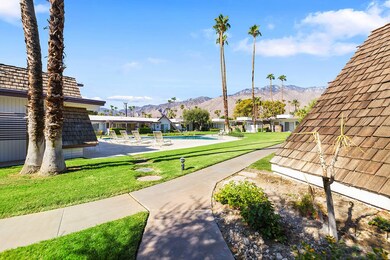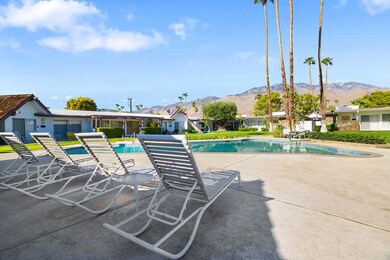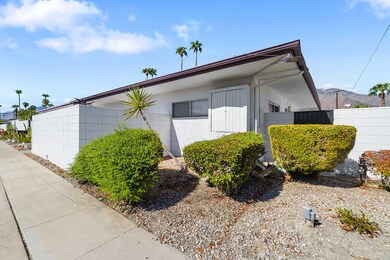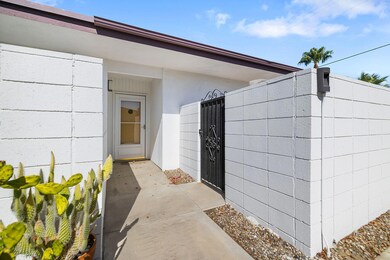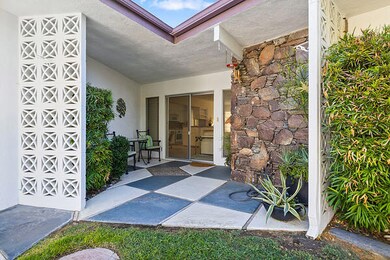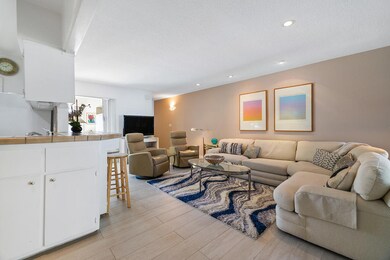
1967 E Tachevah Dr Palm Springs, CA 92262
Oasis del Sol NeighborhoodEstimated payment $3,052/month
Highlights
- Heated In Ground Pool
- Gated Community
- Mountain View
- Senior Community
- Midcentury Modern Architecture
- Furnished
About This Home
This condo is located in Desert Lanai 3, where one enters the large common-area courtyard to the inviting scene of the spacious in-ground, heated swimming pool surrounded by 22 mid-century-styled units and beautiful, landscaped grounds. The community is reminiscent of Old Palm Springs and the vibe of the period. 1967 is tucked away in a corner location blessed with sunshine on 2 of the private, walled in patios, and shade on the pool-side patio, excellent for year-round living.The furnished unit has 2 bedrooms, the primary ensuite bath has been remodeled. Another room with a closet can double as a bedroom or a convenient in-home office. The living room is spacious and convenient to the kitchen and eating area. Tile-wood-planked flooring is throughout except for the bedrooms. As is common for the community, the covered washer and dryer are located on the northern patio. Very neat and clean and in a location with stunning mountain views, this unit has never been rented and has had one owner for 20+ years. Perfect for a seasonal rental or a long term resident who enjoys beauty, privacy and convenience. Desert Lanai 3 is a ' no pets' community, and bylaws state residents must be 50 years of age or older.
Property Details
Home Type
- Condominium
Est. Annual Taxes
- $3,154
Year Built
- Built in 1964
HOA Fees
- $580 Monthly HOA Fees
Home Design
- Midcentury Modern Architecture
- Concrete Foundation
Interior Spaces
- 1,205 Sq Ft Home
- Furnished
- Sliding Doors
- Living Room
- Dining Area
- Tile Flooring
- Mountain Views
- Laundry Located Outside
Kitchen
- Breakfast Area or Nook
- Range Hood
- Microwave
- Dishwasher
- Tile Countertops
- Disposal
Bedrooms and Bathrooms
- 2 Bedrooms
- 2 Full Bathrooms
Parking
- 22 Carport Spaces
- 44 Car Parking Spaces
- Assigned Parking
Utilities
- Forced Air Heating and Cooling System
- Heating System Uses Natural Gas
- Cable TV Available
Additional Features
- Heated In Ground Pool
- East Facing Home
- Ground Level
Listing and Financial Details
- Assessor Parcel Number 507320040
Community Details
Overview
- Senior Community
- Desert Lanai Subdivision
- On-Site Maintenance
- Planned Unit Development
Recreation
- Community Pool
Pet Policy
- Pet Restriction
Security
- Gated Community
Map
Home Values in the Area
Average Home Value in this Area
Tax History
| Year | Tax Paid | Tax Assessment Tax Assessment Total Assessment is a certain percentage of the fair market value that is determined by local assessors to be the total taxable value of land and additions on the property. | Land | Improvement |
|---|---|---|---|---|
| 2025 | $3,154 | $349,980 | $40,714 | $309,266 |
| 2023 | $3,154 | $187,763 | $39,134 | $148,629 |
| 2022 | $2,627 | $184,082 | $38,367 | $145,715 |
| 2021 | $2,577 | $180,473 | $37,615 | $142,858 |
| 2020 | $2,469 | $178,624 | $37,230 | $141,394 |
| 2019 | $2,433 | $175,122 | $36,500 | $138,622 |
| 2018 | $2,391 | $171,689 | $35,786 | $135,903 |
| 2017 | $2,359 | $168,324 | $35,085 | $133,239 |
| 2016 | $2,295 | $165,025 | $34,398 | $130,627 |
| 2015 | $2,153 | $159,000 | $33,000 | $126,000 |
| 2014 | $2,127 | $157,000 | $33,000 | $124,000 |
Property History
| Date | Event | Price | Change | Sq Ft Price |
|---|---|---|---|---|
| 07/24/2025 07/24/25 | Off Market | $399,900 | -- | -- |
| 07/03/2025 07/03/25 | Off Market | $399,900 | -- | -- |
| 03/10/2025 03/10/25 | Pending | -- | -- | -- |
| 02/05/2025 02/05/25 | For Sale | $399,900 | 0.0% | $332 / Sq Ft |
| 01/31/2025 01/31/25 | Pending | -- | -- | -- |
| 01/27/2025 01/27/25 | Pending | -- | -- | -- |
| 01/25/2025 01/25/25 | Price Changed | $399,900 | -3.6% | $332 / Sq Ft |
| 01/02/2025 01/02/25 | For Sale | $415,000 | -- | $344 / Sq Ft |
Purchase History
| Date | Type | Sale Price | Title Company |
|---|---|---|---|
| Grant Deed | -- | None Listed On Document | |
| Grant Deed | -- | None Available | |
| Interfamily Deed Transfer | -- | -- | |
| Interfamily Deed Transfer | -- | -- |
Similar Homes in Palm Springs, CA
Source: California Desert Association of REALTORS®
MLS Number: 219121976
APN: 507-320-040
- 2021 Paseo Pelota
- 1901 Paseo Pelota
- 980 N Buttonwillow Cir
- 1971 Paseo Raqueta
- 1931 Paseo Raqueta
- 867 N Cerritos Dr
- 842 N Calle de Pinos Unit 37
- 857 N Calle de Mimosas
- 1177 N Sunrise Way
- 833 N Calle de Flora Vista
- 1127 N Calle Marcus
- 1760 Tamarisk Rd
- 772 N Seville Cir
- 2250 Tamarisk Rd
- 1878 E Chia Rd
- 1471 E El Alameda
- 1365 E Tachevah Dr
- 2006 E Sandalwood Dr
- 2450 Tamarisk Rd
- 715 N Sunrise Way
