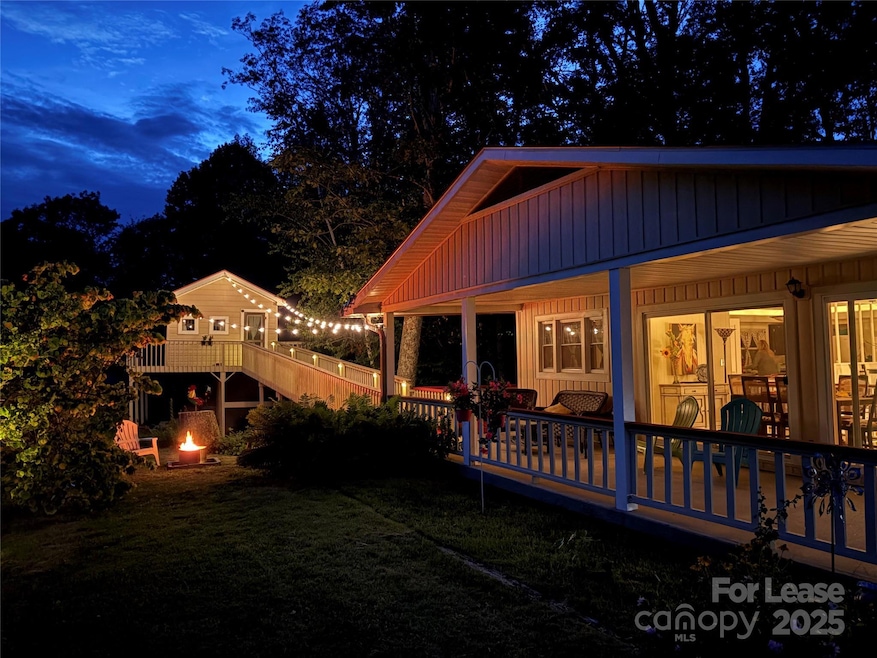1967 McKinney Mine Rd Spruce Pine, NC 28777
Highlights
- Open Floorplan
- Deck
- Wood Flooring
- Mountain View
- 2-Story Property
- Furnished
About This Home
Fully furnished rental just waiting on you.. ALL UTILITIES ARE COVERED IN THE RENT... Great opportunity to have a rental without the long lease attached. Whether you are working a short term job, or need a home til you purchase or build your new home this home is perfect for you. Longer term lease is available we will work with your needs. This 2 bedroom home comes fully furnished and has bonus room that can be additional bedroom. Also home has a charming treehouse room right off home for extra space. Nice covered carport and front porch make this home an easy live and a great location to enjoy the mountains.
Listing Agent
Mountain Adventure Realty Brokerage Email: CindyCasper@gmail.com License #194389 Listed on: 08/16/2025
Home Details
Home Type
- Single Family
Est. Annual Taxes
- $1,399
Year Built
- Built in 1968
Lot Details
- Level Lot
Home Design
- 2-Story Property
Interior Spaces
- Open Floorplan
- Furnished
- Family Room with Fireplace
- Bonus Room with Fireplace
- Mountain Views
- Laundry Room
Kitchen
- Convection Oven
- Electric Oven
- Electric Range
- Microwave
Flooring
- Wood
- Tile
Bedrooms and Bathrooms
- 2 Bedrooms
- 2 Full Bathrooms
Finished Basement
- Walk-Out Basement
- Interior Basement Entry
- Natural lighting in basement
Parking
- Attached Carport
- Driveway
Outdoor Features
- Deck
- Fire Pit
- Front Porch
Schools
- Greenlee Primary Elementary School
- Mitchell Middle School
- Mitchell High School
Utilities
- Forced Air Heating System
- Heating System Uses Oil
- Spring water is a source of water for the property
- Septic Tank
- Private Sewer
Listing and Financial Details
- Security Deposit $1,450
- Property Available on 8/18/25
- Tenant pays for electricity, exterior maintenance, gas, water
- Assessor Parcel Number 0778-00-91-3836
Map
Source: Canopy MLS (Canopy Realtor® Association)
MLS Number: 4292897
APN: 0778-00-91-3836
- 46 Tree Farm
- 46 Tree Farm Rd
- Lot #28 Blue Ridge Pkwy Unit 28
- 551 Carvers Knob Rd
- 92 Grassy Mountain Rd
- 511 Emerald Mine Rd
- 288 Firetower Rd
- Lot 37 Skyline Rd Unit 37
- 572 Blue Ridge Gem Stone Rd
- 263 Mine Cove Rd
- 621 Firetower Rd
- 200 Osborn Knob Rd
- 1294 Waites Hollifield Rd
- 167 Simmons Ridge Rd
- 203 Laurel Ln
- 173 Laurel Ln
- Lots 8 & 13 Laurel Hill Dr
- 184 Dover Ln
- 121 Serenity Place
- 0 Pond Rd
- 101 Bear Cliff Village Dr
- 191 Sunny St
- 138 S Main St Unit B
- 220 Stoney Falls Loop Unit 1-B1
- 487 W Henderson St
- 584 Ebenezer Rd
- 539 Shady Ln
- 161 Dawn Dr
- 101 Bond St
- 230 N Spring St
- 248 Harmony Dr
- 153 Chandler Dr
- 321 Pitts St Unit B
- 6129 Mount Olive Church Rd
- 303 Sugar Top Dr Unit FL9-ID1039609P
- 303 Sugar Top Dr
- 303 Sugar Top Dr Unit 2302
- 303 Sugar Top Dr Unit 2207
- 401 Lookout Dr Unit ID1044301P
- 958 Hopewell Rd







