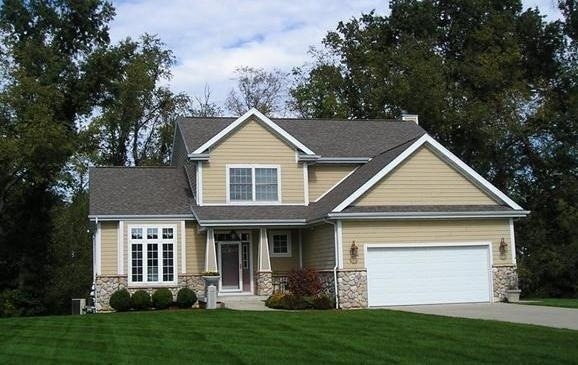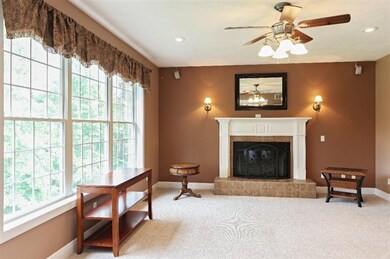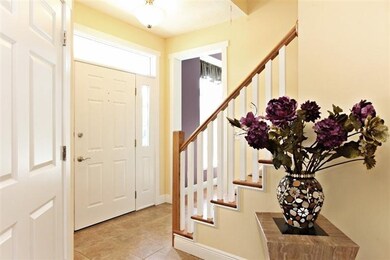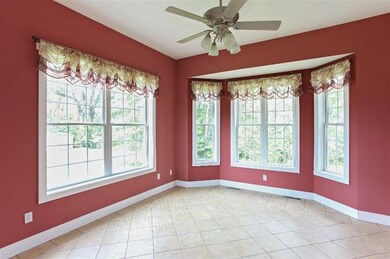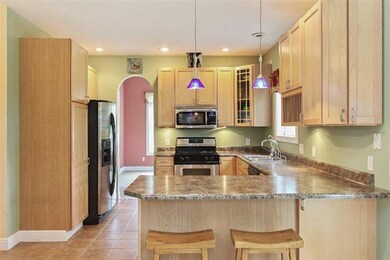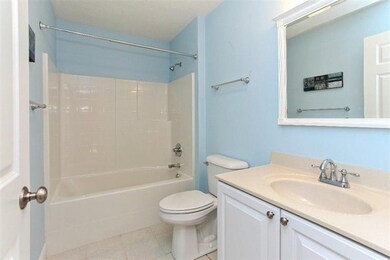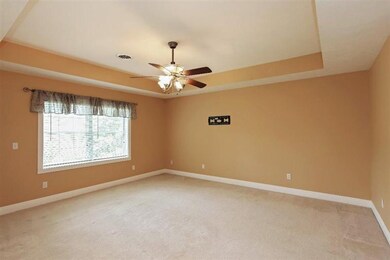
1967 N Rustic Ct La Porte, IN 46350
Highlights
- Deck
- Recreation Room
- Formal Dining Room
- F. Willard Crichfield Elementary School Rated A-
- Den
- Cul-De-Sac
About This Home
As of January 2015Location! Location! You'll love this Maintenance Free & Beautiful three bedroom, three half bath home on a quiet cul-de-sac in Rustic Hills subdivision. The main floor has 9' ceilings with huge windows to bring in all the sunshine. The formal living room features hardwood floors & dining room has tile plus a bay window. The kitchen comes fully equipped with stainless appliances & the adjacent family room with a fireplace has a dry bar w/wine fridge & a wonderful view to the private back yard. The upper floor master suite has a walk-in closet with a 4 piece bath, plus 2 more bedrooms, sitting room & another full bath. Walk-out basement has a family room w/full size windows, built-in storage & a full bath. The oversize garage has built-in storage & a sink. Oversize well tank for future irrigation syatem & gas line stubbed for future gas grill on the deck. So much to offer for you & your family to call home! Give a call today!
Last Agent to Sell the Property
Coldwell Banker Realty License #RB14038669 Listed on: 09/24/2014

Home Details
Home Type
- Single Family
Est. Annual Taxes
- $2,502
Year Built
- Built in 2004
Lot Details
- 0.71 Acre Lot
- Lot Dimensions are 125 x 248
- Cul-De-Sac
- Landscaped
- Paved or Partially Paved Lot
- Level Lot
Parking
- 2 Car Attached Garage
- Garage Door Opener
Home Design
- Stone Exterior Construction
- Cement Board or Planked
Interior Spaces
- 3,119 Sq Ft Home
- 2-Story Property
- Dry Bar
- Living Room with Fireplace
- Formal Dining Room
- Den
- Recreation Room
Kitchen
- Portable Gas Range
- Range Hood
- Microwave
- Dishwasher
- Disposal
Bedrooms and Bathrooms
- 3 Bedrooms
- Bathroom on Main Level
Laundry
- Laundry Room
- Laundry on main level
- Dryer
- Washer
Basement
- Walk-Out Basement
- Sump Pump
Outdoor Features
- Deck
- Patio
- Storage Shed
Utilities
- Cooling Available
- Forced Air Heating System
- Heating System Uses Natural Gas
- Well
- Water Softener is Owned
- Septic System
- Cable TV Available
Community Details
- Rustic Hills Subdivision
- Net Lease
Listing and Financial Details
- Assessor Parcel Number 460629200109000042
Ownership History
Purchase Details
Home Financials for this Owner
Home Financials are based on the most recent Mortgage that was taken out on this home.Purchase Details
Home Financials for this Owner
Home Financials are based on the most recent Mortgage that was taken out on this home.Purchase Details
Home Financials for this Owner
Home Financials are based on the most recent Mortgage that was taken out on this home.Similar Homes in La Porte, IN
Home Values in the Area
Average Home Value in this Area
Purchase History
| Date | Type | Sale Price | Title Company |
|---|---|---|---|
| Warranty Deed | -- | None Available | |
| Warranty Deed | -- | Meridian Title Corp | |
| Interfamily Deed Transfer | -- | Meridian Title Corp |
Mortgage History
| Date | Status | Loan Amount | Loan Type |
|---|---|---|---|
| Open | $233,000 | New Conventional | |
| Previous Owner | $206,400 | New Conventional | |
| Previous Owner | $100,000 | Unknown |
Property History
| Date | Event | Price | Change | Sq Ft Price |
|---|---|---|---|---|
| 08/12/2025 08/12/25 | Price Changed | $475,000 | -2.0% | $149 / Sq Ft |
| 07/19/2025 07/19/25 | For Sale | $484,900 | +94.0% | $152 / Sq Ft |
| 01/21/2015 01/21/15 | Sold | $250,000 | 0.0% | $80 / Sq Ft |
| 11/24/2014 11/24/14 | Pending | -- | -- | -- |
| 09/24/2014 09/24/14 | For Sale | $250,000 | 0.0% | $80 / Sq Ft |
| 12/11/2013 12/11/13 | Sold | $250,000 | 0.0% | $80 / Sq Ft |
| 12/09/2013 12/09/13 | Pending | -- | -- | -- |
| 10/22/2013 10/22/13 | For Sale | $250,000 | -- | $80 / Sq Ft |
Tax History Compared to Growth
Tax History
| Year | Tax Paid | Tax Assessment Tax Assessment Total Assessment is a certain percentage of the fair market value that is determined by local assessors to be the total taxable value of land and additions on the property. | Land | Improvement |
|---|---|---|---|---|
| 2024 | $3,515 | $349,700 | $46,400 | $303,300 |
| 2023 | $3,436 | $343,600 | $46,400 | $297,200 |
| 2022 | $2,731 | $313,300 | $43,300 | $270,000 |
| 2021 | $2,731 | $273,100 | $43,300 | $229,800 |
| 2020 | $2,677 | $273,100 | $43,300 | $229,800 |
| 2019 | $2,596 | $261,000 | $45,700 | $215,300 |
| 2018 | $2,520 | $247,200 | $40,900 | $206,300 |
| 2017 | $2,440 | $245,700 | $40,900 | $204,800 |
| 2016 | $2,301 | $243,900 | $26,300 | $217,600 |
| 2014 | $2,323 | $248,100 | $17,100 | $231,000 |
Agents Affiliated with this Home
-

Seller's Agent in 2025
Rita Beaty
Coldwell Banker 1st Choice
(219) 575-2534
129 Total Sales
-

Seller's Agent in 2015
Michele Cihak
Coldwell Banker Realty
(219) 861-2073
58 Total Sales
-
G
Seller's Agent in 2013
Georgia Mareska
RE/MAX
Map
Source: Northwest Indiana Association of REALTORS®
MLS Number: GNR359042
APN: 46-06-29-200-109.000-042
- 4405 W Wild Cherry Dr
- 0 Circle View Ln Unit NRA825261
- 1587 N Rustic Dr
- 1576 N 400 W
- 3855 W Johnson Rd
- 204 Farmwood Ln
- 3244 W Woodmere Ridge
- 5368 W Johnson Rd
- 5424 W 150 N
- 554 N Orr Lake Rd
- 119 Closser Ave
- 208 Ardmore Ave
- 2721 N Jongkind Park Dr
- 144 Dogwood Dr
- 54 Dogwood Dr
- 3020 W Palmer Ave
- 3022 W Palmer Ave
- 2688 Hogan Ave
- 2992 W Palmer Ave
- 2662 Hogan Ave
