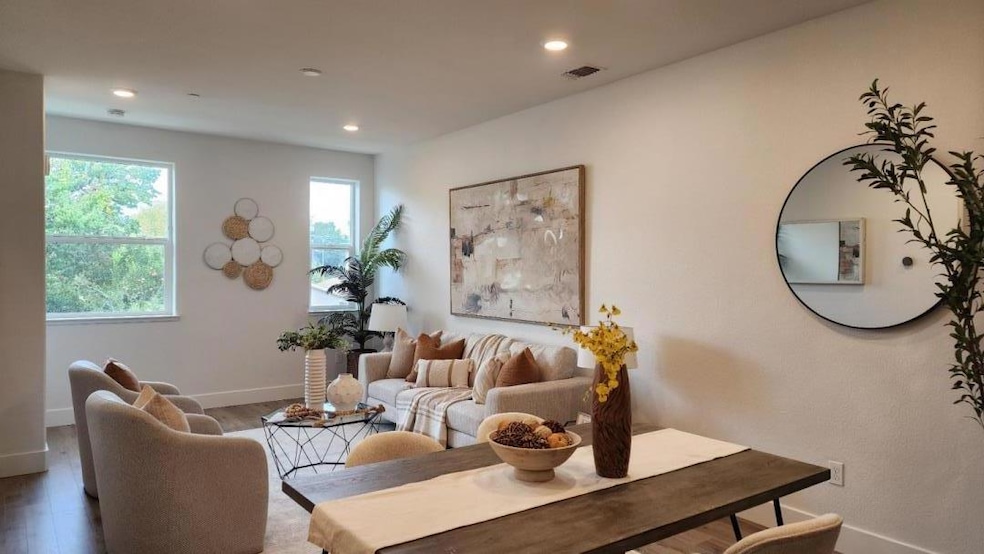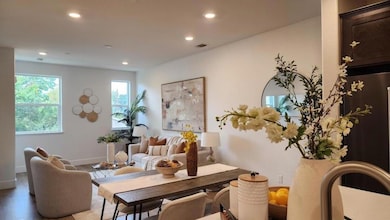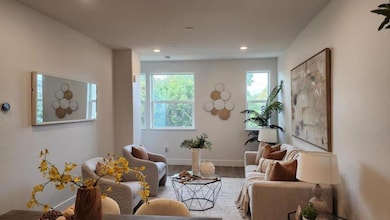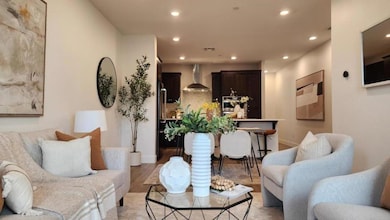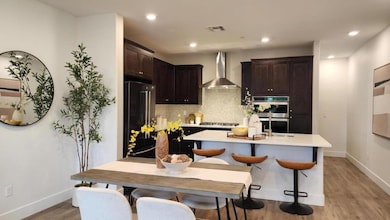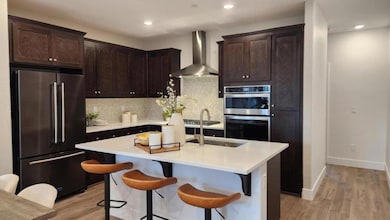1967 Nevets Ln San Jose, CA 95133
Commodore NeighborhoodEstimated payment $7,238/month
Highlights
- Open to Family Room
- 2 Car Attached Garage
- Dining Area
- Independence High School Rated A-
- Forced Air Heating and Cooling System
About This Home
This spacious, well-maintained tri-level contemporary townhome features 3BD/3BA with 1661 sqft living space, built in 2018 by Pulte. Nestled at the rear of the community, it offers enhanced privacy and an unobstructed, beautiful landscape view from every floor. Large windows bring in ample natural light throughout. The second floor features newly installed luxury vinyl flooring and an open-concept layout that seamlessly integrates the living room and kitchen into a highly efficient and comfortable space. This level also includes a versatile bedroom and a full bathroomperfect for guests or a home office. The kitchen is equipped with a large island, stainless steel appliances, and elegant dark Shaker cabinets. The third floor includes two spacious primary suites, each with generous closets and excellent privacy. Additional highlights include a low HOA fee and convenient access to Highways 101, 880, and 680, as well as the Berryessa / North San José BART Station and Google/Facebook shuttle stops. The home is close to major grocery stores such as Costco, Ranch 99, and H-Mart, and just minutes from Downtown San Josés restaurants, museums, and local attractions. This is an ideal starter home, don't miss the opportunity!
Property Details
Home Type
- Condominium
Est. Annual Taxes
- $14,421
Year Built
- Built in 2018
HOA Fees
- $249 Monthly HOA Fees
Parking
- 2 Car Attached Garage
Home Design
- Slab Foundation
- Composition Roof
Interior Spaces
- 1,616 Sq Ft Home
- 3-Story Property
- Dining Area
- Open to Family Room
Bedrooms and Bathrooms
- 3 Bedrooms
- 3 Full Bathrooms
Utilities
- Forced Air Heating and Cooling System
Listing and Financial Details
- Assessor Parcel Number 254-92-022
Community Details
Overview
- Association fees include common area electricity, exterior painting, insurance - common area, insurance - structure, landscaping / gardening, maintenance - common area, maintenance - exterior, reserves, roof
- Onyx Home Owner Association
Pet Policy
- Pets Allowed
Map
Home Values in the Area
Average Home Value in this Area
Tax History
| Year | Tax Paid | Tax Assessment Tax Assessment Total Assessment is a certain percentage of the fair market value that is determined by local assessors to be the total taxable value of land and additions on the property. | Land | Improvement |
|---|---|---|---|---|
| 2025 | $14,421 | $1,037,426 | $518,713 | $518,713 |
| 2024 | $14,421 | $1,017,086 | $508,543 | $508,543 |
| 2023 | $14,180 | $997,144 | $498,572 | $498,572 |
| 2022 | $13,903 | $977,594 | $488,797 | $488,797 |
| 2021 | $13,074 | $958,426 | $479,213 | $479,213 |
| 2020 | $12,853 | $948,600 | $474,300 | $474,300 |
| 2019 | $8,659 | $619,592 | $282,248 | $337,344 |
| 2018 | $3,898 | $276,714 | $276,714 | $0 |
Property History
| Date | Event | Price | List to Sale | Price per Sq Ft |
|---|---|---|---|---|
| 11/14/2025 11/14/25 | For Sale | $1,098,000 | -- | $679 / Sq Ft |
Purchase History
| Date | Type | Sale Price | Title Company |
|---|---|---|---|
| Grant Deed | $930,000 | First American Title Company |
Mortgage History
| Date | Status | Loan Amount | Loan Type |
|---|---|---|---|
| Open | $726,525 | New Conventional |
Source: MLSListings
MLS Number: ML82027587
APN: 254-92-022
- 678 Squire Ave
- 652 Obsidian Dr
- 1889 Sable Place
- 12280 Mabury Rd
- 806 Sevin Terrace Unit 53
- 1816 Luby Dr Unit 46
- 832 N Jackson Ave
- 2369 Mabury Rd
- 295 Esmeralda Ct
- 1715 Calle de Plata
- 1652 Solari Place
- 2044 Voss Park Ln
- 1087 Yarrow Terrace
- 262 Checkers Dr
- 633 Easton Dr
- 1036 Onofrio Ln Unit 6
- 1088 Mallow Terrace
- 264 N 34th St
- 674 Galleon Ct
- 2420 Kita Ln
- 1905 Nevets Ln
- 1878 Slate Place
- 1700 Newbury Park Dr
- 2050 Mckee Rd
- 2073 Kiwi Walkway
- 399 East Ct
- 2547 Easton Ln
- 463 Wooster Ave
- 1317 Donohue Dr Unit ID1322943P
- 1040 N Capitol Ave Unit 1
- 1711 Parkview Green Cir
- 259 N Capitol Ave
- 1543 Ambergrove Dr
- 760 N 17th St
- 866 N 15th St
- 2358 Ave
- 2811 Mckee Rd
- 725 Modern Ice Dr
- 1265 N Capitol Ave
- 1177 Keystone Ct
