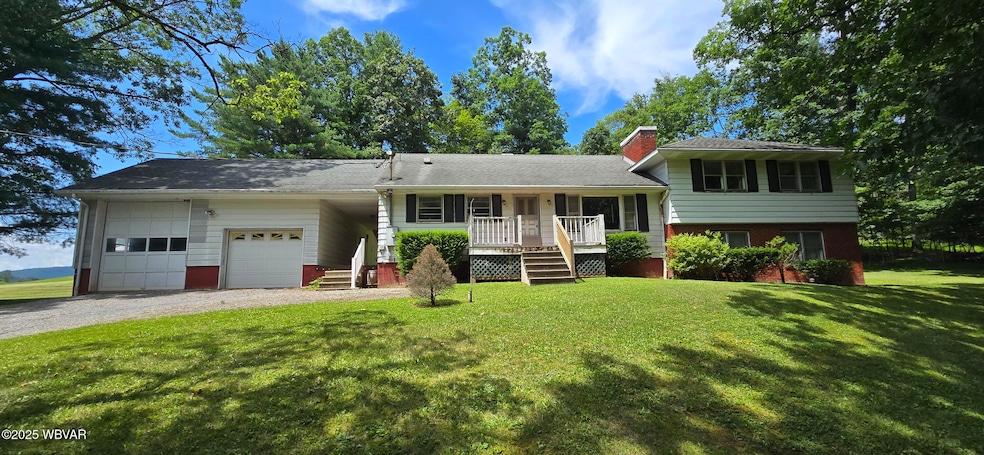
1967 Pleasant Valley Rd Cogan Station, PA 17728
Estimated payment $2,210/month
Highlights
- Very Popular Property
- Views of Trees
- Deck
- Hepburn-Lycoming Elementary School Rated A-
- 2.91 Acre Lot
- Wooded Lot
About This Home
Property is priced below appraised value and being sold as-is. Built in 1960 by John Arthur Schon, this unique property offers the perfect blend of space, functionality, and potential. Set on 2.91 acres with sweeping views and a peaceful rural backdrop, this well-maintained home is ideal for anyone in construction, auto body, mechanics, welding, or anyone looking for a work-from-home setup with room to grow.
The home features 4-5 bedrooms, 2 full baths, and a spacious, partially finished basement complete with a cozy bar area and one of two wood-burning fireplaces. The attached 3-bay garage offers convenience and storage, while the updated propane heating system and central vacuum ensure comfort and efficiency throughout the seasons. What truly sets this property apart is the impressive outbuildings: a 54' x 45' heated workshop and a 100' x 32' pole barn, formerly home to Schon Bros Builders. Whether you're expanding a business, pursuing a hobby, or in need of serious storage, the possibilities here are endless.
Additional highlights include:
Two parcels! House on one parcel, workshop and pole barn on separate parcel.
Beautiful country setting with stunning views
On-site well and septic
Less than 15 minutes to Williamsport
Priced below recent appraised value
Don't miss the opportunity to own this rare gem with built-in workspace and unmatched potential!
Listing Agent
Iron Valley Real Estate North Central PA License #RS343310 Listed on: 07/15/2025

Home Details
Home Type
- Single Family
Est. Annual Taxes
- $5,165
Year Built
- Built in 1960
Lot Details
- 2.91 Acre Lot
- Level Lot
- Cleared Lot
- Wooded Lot
- Property is zoned RM
Parking
- 3 Car Attached Garage
Home Design
- Split Level Home
- Block Foundation
- Frame Construction
- Shingle Roof
Interior Spaces
- 2-Story Property
- Central Vacuum
- Ceiling Fan
- Family Room with Fireplace
- Living Room with Fireplace
- Views of Trees
- Full Attic
- Laundry on main level
- Partially Finished Basement
Kitchen
- Eat-In Kitchen
- Built-In Electric Oven
- Cooktop
- Dishwasher
Flooring
- Wood
- Wall to Wall Carpet
- Linoleum
- Concrete
Bedrooms and Bathrooms
- 4 Bedrooms
- 2 Full Bathrooms
Outdoor Features
- Deck
- Separate Outdoor Workshop
- Breezeway
Utilities
- No Cooling
- Heating System Uses Propane
- Heating System Uses Wood
- Pellet Stove burns compressed wood to generate heat
- Hot Water Heating System
- Well
- On Site Septic
Listing and Financial Details
- Assessor Parcel Number 15-289-165.A, 15-289-165.C
Map
Home Values in the Area
Average Home Value in this Area
Tax History
| Year | Tax Paid | Tax Assessment Tax Assessment Total Assessment is a certain percentage of the fair market value that is determined by local assessors to be the total taxable value of land and additions on the property. | Land | Improvement |
|---|---|---|---|---|
| 2025 | $3,781 | $149,650 | $32,200 | $117,450 |
| 2024 | $3,781 | $149,650 | $32,200 | $117,450 |
| 2023 | $3,745 | $149,650 | $32,200 | $117,450 |
| 2022 | $3,745 | $149,650 | $32,200 | $117,450 |
| 2021 | $3,693 | $149,650 | $32,200 | $117,450 |
| 2020 | $3,693 | $149,650 | $32,200 | $117,450 |
| 2019 | $3,635 | $149,650 | $32,200 | $117,450 |
| 2018 | $3,584 | $149,650 | $32,200 | $117,450 |
| 2017 | $3,421 | $149,650 | $32,200 | $117,450 |
| 2016 | $3,337 | $149,650 | $32,200 | $117,450 |
| 2015 | $3,337 | $149,650 | $32,200 | $117,450 |
Property History
| Date | Event | Price | Change | Sq Ft Price |
|---|---|---|---|---|
| 08/02/2025 08/02/25 | Price Changed | $325,000 | -5.7% | $129 / Sq Ft |
| 07/15/2025 07/15/25 | For Sale | $344,500 | -- | $137 / Sq Ft |
Purchase History
| Date | Type | Sale Price | Title Company |
|---|---|---|---|
| Executors Deed | -- | None Listed On Document | |
| Quit Claim Deed | -- | -- |
Similar Homes in the area
Source: West Branch Valley Association of REALTORS®
MLS Number: WB-101951
APN: 15-289.0-0165.A-000
- 1640 Pleasant Valley Rd
- 106 Cresent Hill Rd
- 0 Stonington Ct Unit PALY2002080
- 106 Stonington Ct
- PARCEL 162 Stonington Ct
- 0 Cresent Hill Rd Unit WB-101730
- 0 Cresent Hill Rd Unit 20-100585
- 224 Airline Dr
- 486 Mcintyre Way
- 174 Sawmill Rd
- 488 Old Route 15
- 394 Pennsylvania 973 Unit 61
- 394 Pennsylvania 973 Unit 202
- 20 Hillcrest Dr
- 1156 Pennsylvania 973
- 5477 Bloomingrove Rd
- PARCEL 168.C Pleasant Valley Rd
- 386 Factory Rd
- 1669 Dauber Rd
- PARCEL 178 Saint Michaels Rd
- 3795 Lycoming Creek Rd
- 2000-2040 Mill Ln
- 932 Grampian Blvd Unit 3
- 1301 Grampian Blvd
- 300 Valley Heights Dr
- 351 Lyons Ave
- 1420 Memorial Ave Unit 1422
- 623 5th Ave Unit 1/2
- 35 Washington Blvd Unit 2
- 1045 Memorial Ave
- 2609 Grand St
- 844 Memorial Ave
- 2421 W 4th St Unit 2ND. FL.
- 844 Memorial Ave Unit 844 memorial ave
- 512 Pine St
- 512 Pine St
- 743-759 W Edwin
- 770 W 4th St
- 312 Park St Unit 312.5
- 2500 Federal Ave






