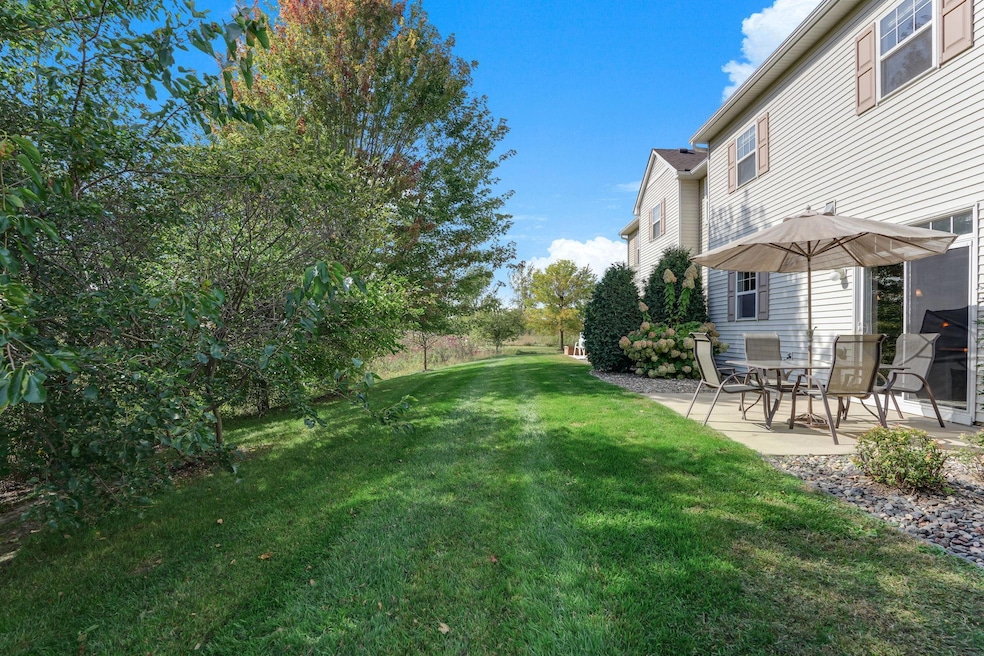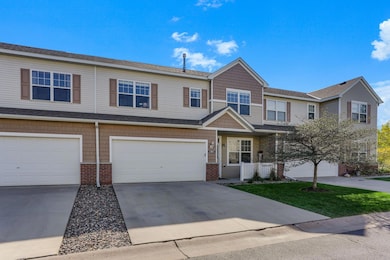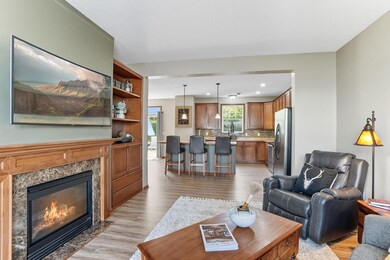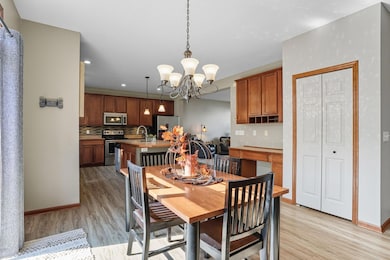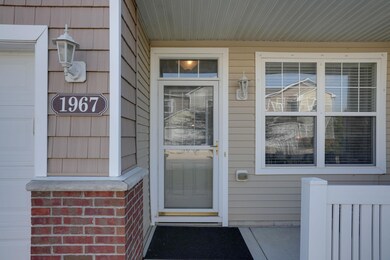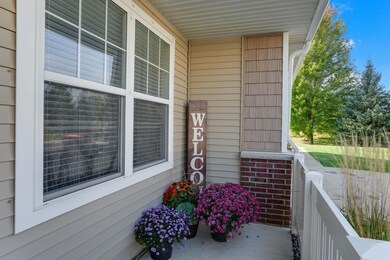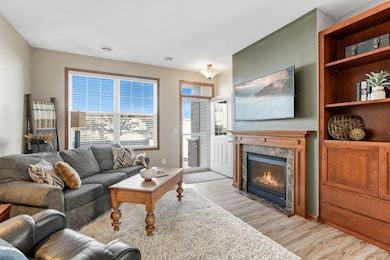1967 Sierra Dr Unit 303 Hastings, MN 55033
Hastings-Marshan Township NeighborhoodEstimated payment $2,041/month
Highlights
- Loft
- Stainless Steel Appliances
- 2 Car Attached Garage
- Hastings High School Rated A-
- The kitchen features windows
- Laundry Room
About This Home
Ask the agent about the assumable, with qualifying FHA mortgage. Located just south of one of Hastings shopping centers with quick access to Highway 55. You will immediately be pleased by the beautifully designed fireplace surround and its deep and rich coloring. This row house gives you front and back access areas. The large patio doors allow for extra light all year round. Newer LVP floors make this main living area so easy to maintain offering quick cleanup no matter the mess. A large center island gives you extra counter space thru-out the kitchen. If you need a 3rd bedroom the open loft can easily be converted. The kitchen and dining space is beyond what you would expect in a unit of this size. The laundry room includes upper cabinets for additional storage. You will find knock down ceilings in kitchen and living area along with built in desk with upper cabinets and a patio.
Open House Schedule
-
Sunday, November 23, 202512:00 to 1:30 pm11/23/2025 12:00:00 PM +00:0011/23/2025 1:30:00 PM +00:00This row home has a tree-lined backyard, with access from the patio door at the back of the house. This home has been well maintained, includes a fireplace and built in cabinets., laminate flooring on the main floor and a huge walk in closet.Add to Calendar
Townhouse Details
Home Type
- Townhome
Est. Annual Taxes
- $2,656
Year Built
- Built in 2007
Lot Details
- Many Trees
HOA Fees
- $330 Monthly HOA Fees
Parking
- 2 Car Attached Garage
- Garage Door Opener
Home Design
- Vinyl Siding
Interior Spaces
- 1,443 Sq Ft Home
- 2-Story Property
- Gas Fireplace
- Living Room with Fireplace
- Dining Room
- Loft
Kitchen
- Range
- Microwave
- Dishwasher
- Stainless Steel Appliances
- The kitchen features windows
Bedrooms and Bathrooms
- 2 Bedrooms
Laundry
- Laundry Room
- Dryer
- Washer
Utilities
- Forced Air Heating and Cooling System
- Underground Utilities
- Gas Water Heater
- Water Softener is Owned
- Cable TV Available
Community Details
- Association fees include hazard insurance, lawn care, ground maintenance, professional mgmt, trash
- Mjf & Associates Association, Phone Number (612) 819-0133
- Prairie Ridge Subdivision
Listing and Financial Details
- Assessor Parcel Number 195860010303
Map
Home Values in the Area
Average Home Value in this Area
Tax History
| Year | Tax Paid | Tax Assessment Tax Assessment Total Assessment is a certain percentage of the fair market value that is determined by local assessors to be the total taxable value of land and additions on the property. | Land | Improvement |
|---|---|---|---|---|
| 2024 | $2,660 | $242,400 | $45,700 | $196,700 |
| 2023 | $2,660 | $242,800 | $45,400 | $197,400 |
| 2022 | $2,172 | $230,500 | $45,300 | $185,200 |
| 2021 | $1,994 | $192,600 | $39,400 | $153,200 |
| 2020 | $1,988 | $178,000 | $37,600 | $140,400 |
| 2019 | $1,902 | $172,500 | $35,800 | $136,700 |
| 2018 | $1,893 | $159,000 | $34,100 | $124,900 |
| 2017 | $1,735 | $154,000 | $32,500 | $121,500 |
| 2016 | $1,645 | $143,300 | $30,400 | $112,900 |
| 2015 | $1,432 | $109,365 | $23,743 | $85,622 |
| 2014 | -- | $95,086 | $21,853 | $73,233 |
| 2013 | -- | $74,921 | $17,838 | $57,083 |
Property History
| Date | Event | Price | List to Sale | Price per Sq Ft |
|---|---|---|---|---|
| 11/04/2025 11/04/25 | Price Changed | $282,000 | -2.8% | $195 / Sq Ft |
| 10/09/2025 10/09/25 | For Sale | $290,000 | -- | $201 / Sq Ft |
Purchase History
| Date | Type | Sale Price | Title Company |
|---|---|---|---|
| Warranty Deed | $164,000 | Dca Title | |
| Limited Warranty Deed | -- | Dca Title | |
| Deed | $133,000 | -- | |
| Sheriffs Deed | $154,152 | None Available | |
| Warranty Deed | $189,990 | -- |
Mortgage History
| Date | Status | Loan Amount | Loan Type |
|---|---|---|---|
| Open | $161,019 | FHA | |
| Previous Owner | $133,000 | No Value Available | |
| Previous Owner | $130,500 | FHA |
Source: NorthstarMLS
MLS Number: 6797268
APN: 19-58600-10-303
- 1882 13th St W Unit 802
- 2725 General Sieben Dr
- 1767 Carleton Place
- 2109 Westpointe Dr
- 2117 Westpointe Dr
- 1832 Ridgepointe N
- 2157 Westpointe Dr
- 2120 Ridge Pointe Dr
- 2173 Westpointe Dr
- 1817 Ridgepointe Ct
- 2165 Westpointe Dr
- 2160 Ridge Pointe Dr
- 2189 Westpointe Dr
- 1824 Fallbrooke Dr
- 1811 Fallbrooke Dr
- Hudson Plan at Heritage Ridge - Villas
- Sully Plan at Heritage Ridge - Villas
- Riley Plan at Heritage Ridge - Villas
- Arlow Plan at Heritage Ridge - Villas
- Arlow Plan at Heritage Ridge
- 501 Westview Dr
- 561 Westview Dr
- 1306 Lincoln Ln Unit 1-3
- 122 State St Unit 5
- 950 31st St W
- 217 2nd St E Unit 9
- 2112 Spring St Unit 2
- 1908 Vermillion St
- 211 10th St E
- 926 Ramsey St
- 412 3rd St E
- 517 7th St E
- 551 18th St E
- 325 33rd St W
- 74 Meggan Dr
- 76 Meggan Dr
- 2400 Voyageur Pkwy
- 2457 Yellowstone Dr
- 2444 Yellowstone Dr
- 921 Pearl St Unit 2
