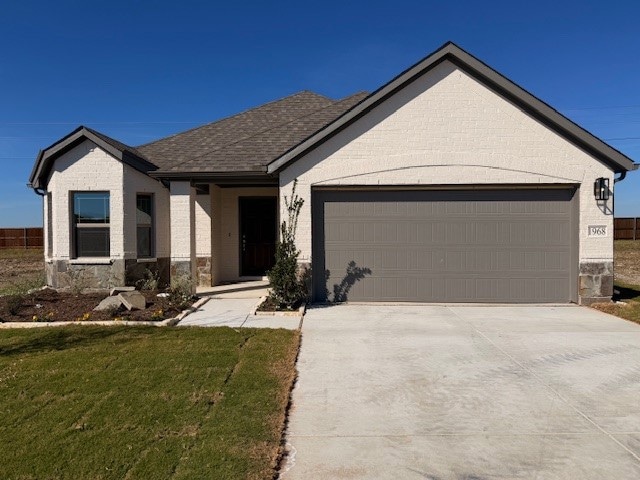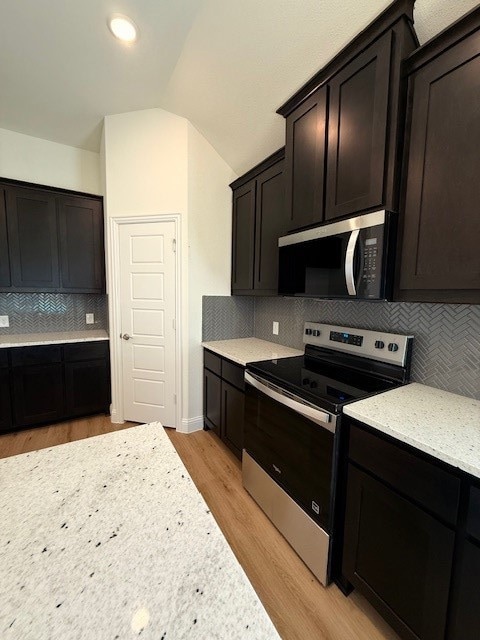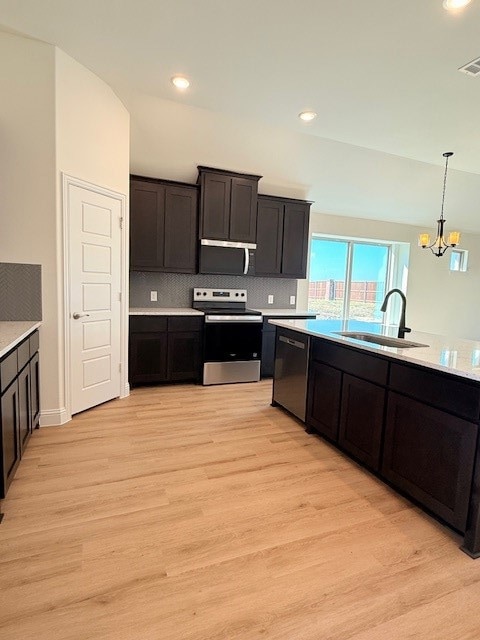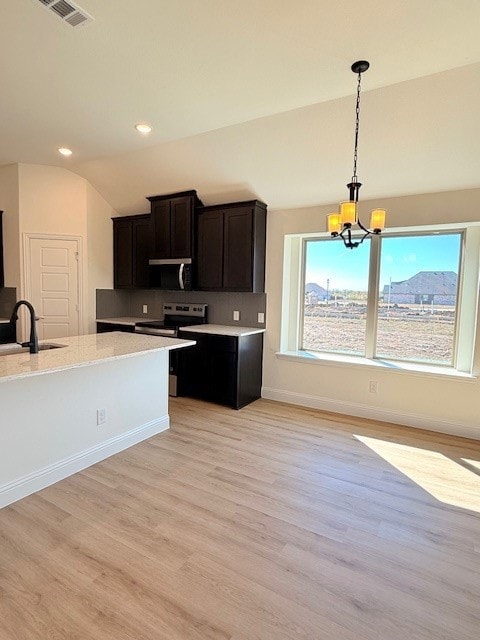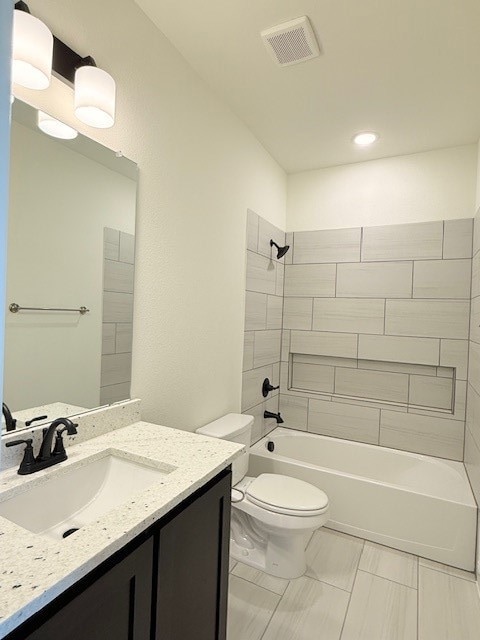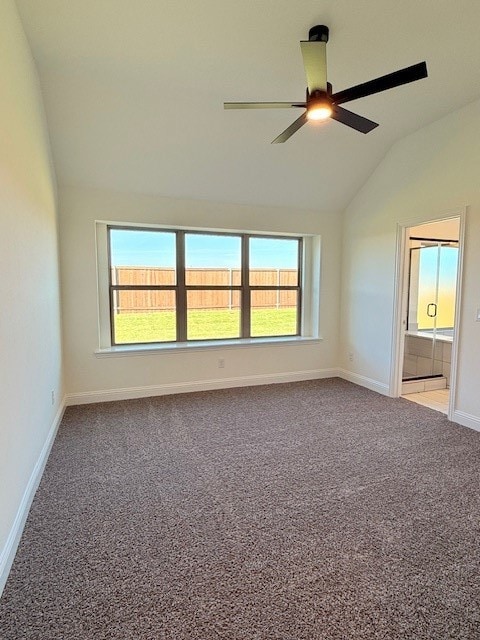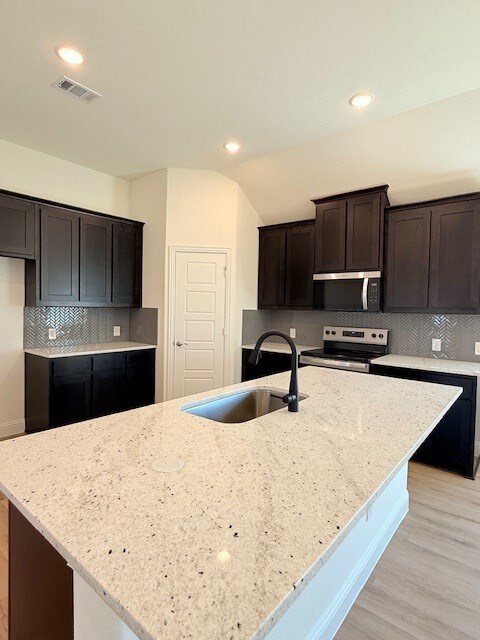1968 Daybreak Dr Alvarado, TX 76009
Estimated payment $2,026/month
Highlights
- Open Floorplan
- Double Oven
- Eat-In Kitchen
- Granite Countertops
- Attached Garage
- Kitchen Island
About This Home
Where charm, culture, and city energy converge.
Nestled right at the crossroads of Venus and Alvarado, this inviting home offers more than just a place to live — it offers a lifestyle. Step inside and feel the calm contrast of urban edge and neighborhood warmth. Whether you're starting your morning with the gentle hum of the city or winding down with golden-hour views, this home puts you right where you want to be. THE SUNSETS FROM THE NEIGHBORHOOD- PRICELESS. The layout is both functional and inspiring, with 4 bedrooms and 2 full bathrooms, thoughtful designer finish out, and just the right touch of character. Kitchen features double ovens----Imagine coffee on the porch on your front porch that has no neighbors behind you as the town wakes up, spontaneous strolls with a neighborhood walking buddy, or relaxing weekends surrounded by wide open spaces, a quick 10 minute drive to the local music scene, and great dining.
At Venus & Alvarado, you're not just close to everything — you're part of it. This is where community meets convenience, where creativity flows freely, and where every corner holds a new discovery.
Come see why this isn't just a home — it's a vibe. CONSTRUCTION COMPLETE: 2025
Listing Agent
Aesthetic Realty, LLC Brokerage Phone: 469-626-8880 License #0671512 Listed on: 11/05/2025
Home Details
Home Type
- Single Family
Est. Annual Taxes
- $1,148
Year Built
- Built in 2025
Lot Details
- 6,926 Sq Ft Lot
HOA Fees
- $33 Monthly HOA Fees
Interior Spaces
- 1,741 Sq Ft Home
- 1-Story Property
- Open Floorplan
- Ceiling Fan
- Decorative Lighting
- Wood Burning Fireplace
Kitchen
- Eat-In Kitchen
- Double Oven
- Electric Oven
- Electric Cooktop
- Microwave
- Dishwasher
- Kitchen Island
- Granite Countertops
- Disposal
Bedrooms and Bathrooms
- 3 Bedrooms
- 2 Full Bathrooms
Parking
- Attached Garage
- 2 Carport Spaces
- Garage Door Opener
Schools
- Venus Elementary School
- Venus High School
Utilities
- Central Heating and Cooling System
- Electric Water Heater
Community Details
- Association fees include management
- Horizons At Bankston Ests Subdivision
Listing and Financial Details
- Legal Lot and Block 3 / 1
- Assessor Parcel Number 126413001030
Map
Home Values in the Area
Average Home Value in this Area
Tax History
| Year | Tax Paid | Tax Assessment Tax Assessment Total Assessment is a certain percentage of the fair market value that is determined by local assessors to be the total taxable value of land and additions on the property. | Land | Improvement |
|---|---|---|---|---|
| 2025 | $1,148 | $48,000 | $48,000 | -- |
| 2024 | $1,148 | $48,000 | $48,000 | -- |
Property History
| Date | Event | Price | List to Sale | Price per Sq Ft |
|---|---|---|---|---|
| 11/05/2025 11/05/25 | For Sale | $359,990 | -- | $207 / Sq Ft |
Source: North Texas Real Estate Information Systems (NTREIS)
MLS Number: 21105302
APN: 126-4130-01030
- 1957 Daybreak Dr
- 1964 Nightfall Dr
- 1956 Nightfall Dr
- 1949 Daybreak Dr
- 1944 Daybreak Dr
- 1984 Nightfall Dr
- 1993 Daybreak Dr
- 1952 Nightfall Dr
- 1948 Nightfall Dr
- 1944 Nightfall Dr
- 2400 Galaxy Trail
- 1940 Nightfall Dr
- 2421 Stardust Trail
- 2401 County Road 213
- 12548 Farm To Market 1807
- 1720 Farm To Market 1807
- 12217 Farm To Market 1807
- 12205 Fm 1807
- 1416 Pheasant Dr
- 1417 Pheasant Dr
- 108 W 8th St
- 732 Blackland Dr
- 622 Fallow Dr
- 600 Harvest Moon Dr
- 646 Fallow Dr
- 616 Wheatfield Dr
- 641 Fallow Dr
- 113 Rebel Rd
- 7117 Prairieside Trail
- 301 County Road 207 Unit 1206
- 301 County Road 207 Unit 1204
- 185 Presidents Way
- 620-616 Harvest Moon Dr
- 617 Harvest Moon Dr
- 720 Harvest Moon Dr
- 705 Fallow Dr
- 716 Fallow Dr
- 625 Wheatfield Dr
- 261 Heritage Hills Pkwy
- 261 Heritage Hills Unit H102.1409117
