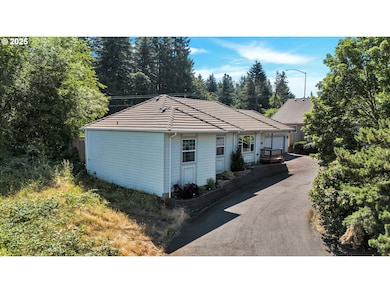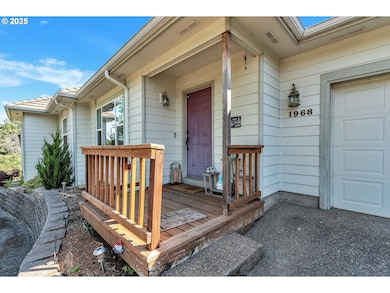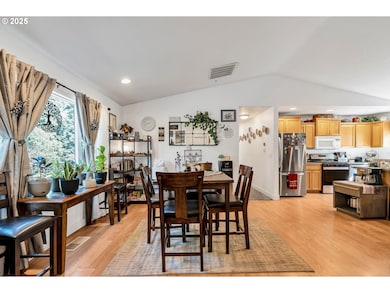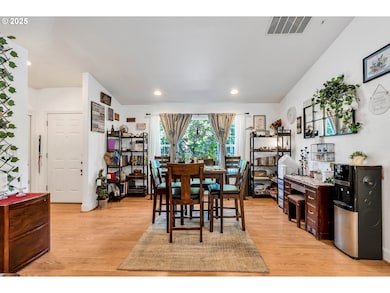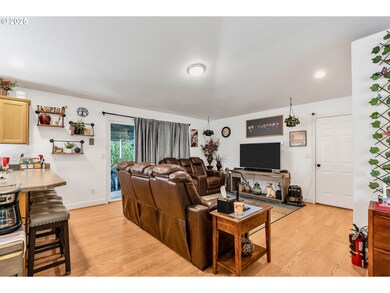1968 Spicetree Ln SE Salem, OR 97306
South Gateway NeighborhoodEstimated payment $2,663/month
Highlights
- Deck
- Vaulted Ceiling
- Private Yard
- Territorial View
- Wood Flooring
- Porch
About This Home
Welcome to this lovely one-story home featuring 3 bedrooms and 2 bathrooms with an open, light-filled layout. Enjoy laminate flooring throughout the common areas and cozy wall-to-wall carpet in the bedrooms. All three bedrooms offer ceiling fans and closets for added comfort and convenience. The spacious primary suite includes a walk-in closet and direct access to a private deck that leads into the beautifully maintained yard. The house ha an alarm system and all windows and doors have the equipment that signals when its opened. Also counts with an Ecobee thermostat. Out building is also included in sale. Relax under the covered patio or enjoy the charming garden—this home is move-in ready and full of warmth! Association fees cover front landscaping (mowing, trimming, maintenance), Spring and Fall activation/deactivation of the irrigation system, and maintenance of all common areas (cluster mailboxes, streets, curbs, sidewalks, and back gate).
Home Details
Home Type
- Single Family
Est. Annual Taxes
- $3,871
Year Built
- Built in 2003
Lot Details
- 7,840 Sq Ft Lot
- Fenced
- Landscaped
- Level Lot
- Private Yard
- Garden
- Property is zoned RM1
HOA Fees
- $92 Monthly HOA Fees
Parking
- 2 Car Attached Garage
- Off-Street Parking
Home Design
- Composition Roof
- Cement Siding
Interior Spaces
- 1,390 Sq Ft Home
- 1-Story Property
- Vaulted Ceiling
- Ceiling Fan
- Family Room
- Living Room
- Dining Room
- Territorial Views
Kitchen
- Built-In Range
- Microwave
- Dishwasher
Flooring
- Wood
- Wall to Wall Carpet
- Laminate
Bedrooms and Bathrooms
- 3 Bedrooms
- 2 Full Bathrooms
Outdoor Features
- Deck
- Patio
- Shed
- Porch
Schools
- Pringle Elementary School
- Judson Middle School
- Sprague High School
Utilities
- No Cooling
- Forced Air Heating System
Community Details
- Cinnamonwood Estates Homeowners Association, Phone Number (503) 371-4544
Listing and Financial Details
- Assessor Parcel Number 569861
Map
Home Values in the Area
Average Home Value in this Area
Tax History
| Year | Tax Paid | Tax Assessment Tax Assessment Total Assessment is a certain percentage of the fair market value that is determined by local assessors to be the total taxable value of land and additions on the property. | Land | Improvement |
|---|---|---|---|---|
| 2024 | $3,871 | $227,780 | -- | -- |
| 2023 | $3,757 | $221,150 | $0 | $0 |
| 2022 | $4,092 | $214,710 | $0 | $0 |
| 2021 | $3,976 | $208,460 | $0 | $0 |
| 2020 | $3,979 | $202,390 | $0 | $0 |
| 2019 | $3,839 | $196,500 | $0 | $0 |
| 2018 | $3,790 | $0 | $0 | $0 |
| 2017 | $3,421 | $0 | $0 | $0 |
| 2016 | $3,258 | $0 | $0 | $0 |
| 2015 | $3,283 | $0 | $0 | $0 |
| 2014 | $3,177 | $0 | $0 | $0 |
Property History
| Date | Event | Price | List to Sale | Price per Sq Ft | Prior Sale |
|---|---|---|---|---|---|
| 10/27/2025 10/27/25 | Pending | -- | -- | -- | |
| 10/22/2025 10/22/25 | Off Market | $429,500 | -- | -- | |
| 08/07/2025 08/07/25 | Price Changed | $429,500 | -2.2% | $309 / Sq Ft | |
| 07/31/2025 07/31/25 | Price Changed | $439,000 | -0.2% | $316 / Sq Ft | |
| 07/03/2025 07/03/25 | For Sale | $440,000 | +24.5% | $317 / Sq Ft | |
| 09/09/2021 09/09/21 | Sold | $353,500 | +5.5% | $254 / Sq Ft | View Prior Sale |
| 08/01/2021 08/01/21 | Price Changed | $335,000 | -4.0% | $241 / Sq Ft | |
| 07/28/2021 07/28/21 | Price Changed | $349,000 | -3.1% | $251 / Sq Ft | |
| 07/26/2021 07/26/21 | Price Changed | $360,000 | -4.0% | $259 / Sq Ft | |
| 07/20/2021 07/20/21 | For Sale | $375,000 | +476.9% | $270 / Sq Ft | |
| 04/21/2021 04/21/21 | Sold | $65,000 | -13.3% | $47 / Sq Ft | View Prior Sale |
| 02/23/2021 02/23/21 | Price Changed | $75,000 | -21.1% | $54 / Sq Ft | |
| 12/11/2020 12/11/20 | Price Changed | $95,000 | -13.6% | $68 / Sq Ft | |
| 09/22/2020 09/22/20 | Price Changed | $110,000 | -26.7% | $79 / Sq Ft | |
| 08/28/2020 08/28/20 | For Sale | $150,000 | -28.2% | $108 / Sq Ft | |
| 03/13/2017 03/13/17 | Sold | $209,000 | -6.5% | $150 / Sq Ft | View Prior Sale |
| 01/18/2017 01/18/17 | Pending | -- | -- | -- | |
| 12/16/2016 12/16/16 | For Sale | $223,600 | -- | $161 / Sq Ft |
Purchase History
| Date | Type | Sale Price | Title Company |
|---|---|---|---|
| Warranty Deed | $353,500 | First American Title | |
| Special Warranty Deed | $209,000 | Fidelity Natl Title Co Of Or | |
| Sheriffs Deed | $164,800 | None Available | |
| Sheriffs Deed | $164,800 | None Available | |
| Warranty Deed | $220,000 | Amerititle | |
| Warranty Deed | $187,000 | First American | |
| Warranty Deed | $179,900 | Fidelity Natl Title Co Of Or |
Mortgage History
| Date | Status | Loan Amount | Loan Type |
|---|---|---|---|
| Open | $353,500 | VA | |
| Previous Owner | $195,000 | New Conventional | |
| Previous Owner | $176,000 | Negative Amortization | |
| Previous Owner | $100,000 | Fannie Mae Freddie Mac | |
| Previous Owner | $143,920 | Purchase Money Mortgage | |
| Closed | $26,985 | No Value Available |
Source: Regional Multiple Listing Service (RMLS)
MLS Number: 446006819
APN: 569861
- 2040 Nougat Ct SE
- 6795 Fairway Ave SE
- 2125 Nocturne Ct SE
- 1879 Lexington Cir SE
- 2045 Nocturne Ct SE
- 6585 Fairway Ave SE
- 6855 20th Ave SE
- 6680 Continental Cir SE
- 2157 Nomad Ct SE Unit 2163
- 2020 Nomad Ct SE
- 2010 Nomad Ct SE
- 2025 Navaho Ct SE
- 2000 Robins Ln SE Unit 9
- 2040 Navaho Ct SE
- 2020 Navaho Ct SE
- 2000 Ln SE Unit 8
- 6353 Fairway Ave SE Unit 10
- 2120 Robins Ln SE Unit 180 Ln SE
- 2120 Robins Ln SE Unit 111 Ln SE
- 2120 Robins Ln SE Unit 19

