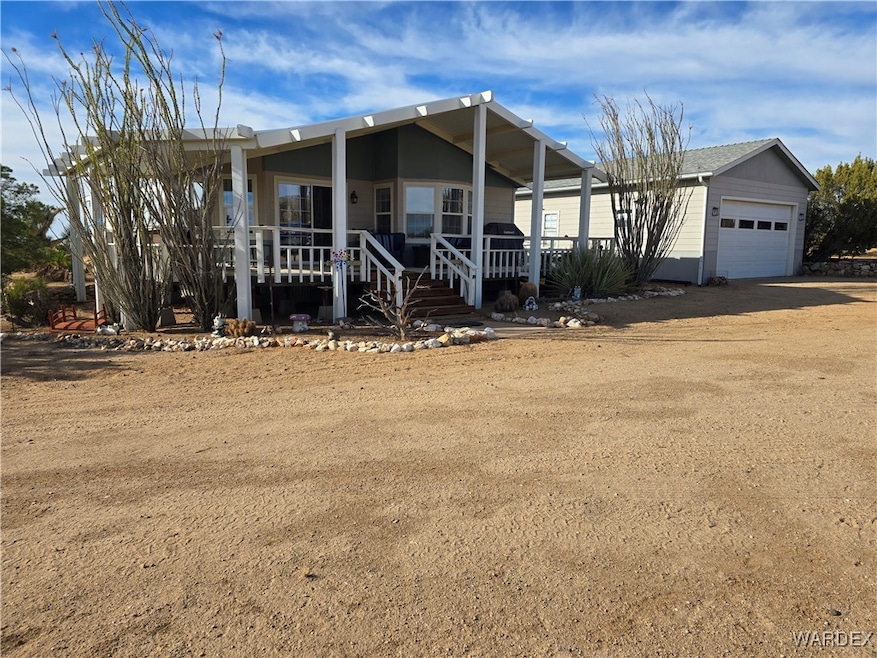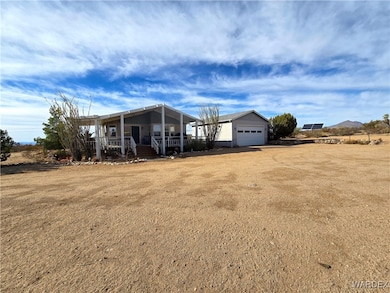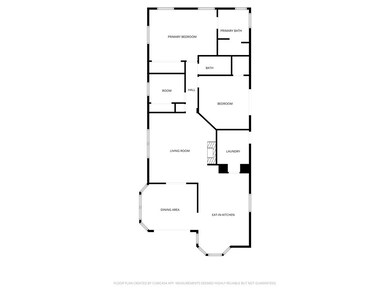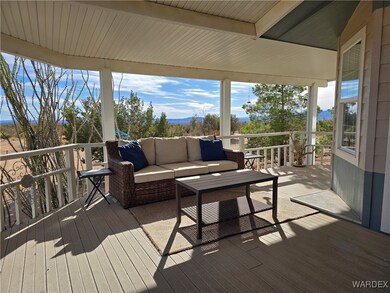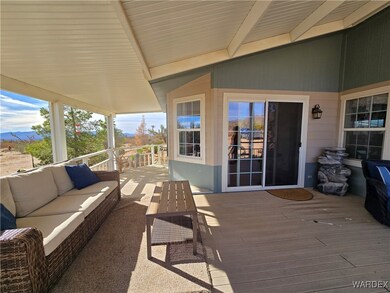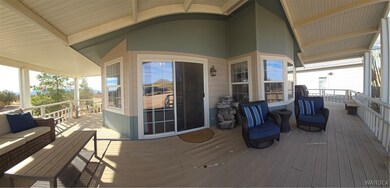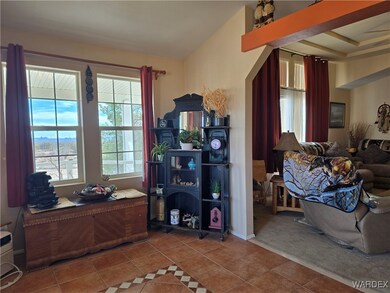Estimated payment $1,841/month
Highlights
- Horses Allowed On Property
- Solar Power System
- 39.93 Acre Lot
- RV Access or Parking
- Panoramic View
- Farm
About This Home
Gorgeous 3-Bedroom Home with PRIVATE WELL, NEW UPGRADED SOLAR SYSTEM, and Energy-Efficient Features! This beautiful home has it all privacy, efficiency, and space! Built with 2x6 construction and extra insulation, it s designed to keep energy costs low. The 300-foot private well delivers 11 gallons per minute with a 2,500-gallon storage tank, ensuring ample water. Inside, you ll find a spacious kitchen, vaulted ceilings, cozy fireplace, ceiling fans, and an indoor laundry area complete with a sink and deep freezer. It s sold fully furnished and ready to move in! Outdoors, enjoy a fenced backyard with a covered horse stable and watering system, plus plenty of RV parking space. The garage features an attached 20x16 game room or workshop ideal for hobbies or entertaining. Relax on the expansive 650 sq ft deck with durable aluminum awnings rated for high winds, and enjoy the low-maintenance exterior siding. This property is the perfect blend of convenience, efficiency, and comfort! Price adjusted $24K to sell quickly.
Listing Agent
Havasu Realty Brokerage Phone: 928-715-7871 License #SA523165000 Listed on: 11/10/2024
Property Details
Home Type
- Manufactured Home
Est. Annual Taxes
- $540
Year Built
- Built in 2001
Lot Details
- 39.93 Acre Lot
- Lot Dimensions are 1320x1320
- Property fronts a private road
- East Facing Home
- Back Yard Fenced
- Chain Link Fence
- Landscaped
- Garden
HOA Fees
- $17 Monthly HOA Fees
Parking
- 2 Car Garage
- Garage Door Opener
- RV Access or Parking
Property Views
- Panoramic
- Mountain
Home Design
- Wood Frame Construction
- Shingle Roof
Interior Spaces
- 1,707 Sq Ft Home
- Furnished
- Vaulted Ceiling
- Ceiling Fan
- Fireplace
- Window Treatments
- Dining Area
- Workshop
Kitchen
- Gas Oven
- Gas Range
- Microwave
- Dishwasher
- Kitchen Island
- Tile Countertops
Flooring
- Carpet
- Tile
Bedrooms and Bathrooms
- 3 Bedrooms
- Walk-In Closet
- 2 Full Bathrooms
- Dual Sinks
- Low Flow Plumbing Fixtures
- Bathtub with Shower
- Garden Bath
- Separate Shower
Laundry
- Laundry in unit
- Gas Dryer
- Washer
Eco-Friendly Details
- Energy-Efficient Exposure or Shade
- Solar Power System
Outdoor Features
- Covered Patio or Porch
- Outdoor Water Feature
- Shed
Mobile Home
- Mobile Home is 27 x 60 Feet
- Manufactured Home
Utilities
- Cooling System Mounted To A Wall/Window
- Central Heating and Cooling System
- Heating System Uses Propane
- Underground Utilities
- Propane
- Water Heater
- Septic Tank
- Satellite Dish
Additional Features
- Farm
- Horses Allowed On Property
Community Details
- Fr Property Management Service Association
- Built by Silvercrest
- Stage Coach Trails At Santa Fe Subdivision
Listing and Financial Details
- Tax Lot 120
Map
Home Values in the Area
Average Home Value in this Area
Property History
| Date | Event | Price | List to Sale | Price per Sq Ft | Prior Sale |
|---|---|---|---|---|---|
| 11/11/2025 11/11/25 | Price Changed | $338,000 | 0.0% | $198 / Sq Ft | |
| 11/11/2025 11/11/25 | For Sale | $338,000 | -2.9% | $198 / Sq Ft | |
| 11/10/2025 11/10/25 | Off Market | $348,000 | -- | -- | |
| 05/30/2025 05/30/25 | Price Changed | $348,000 | -6.5% | $204 / Sq Ft | |
| 11/10/2024 11/10/24 | For Sale | $372,000 | +62.4% | $218 / Sq Ft | |
| 03/08/2021 03/08/21 | Sold | $229,000 | -4.2% | $134 / Sq Ft | View Prior Sale |
| 01/25/2021 01/25/21 | Pending | -- | -- | -- | |
| 07/06/2020 07/06/20 | Price Changed | $239,000 | -4.0% | $140 / Sq Ft | |
| 02/15/2020 02/15/20 | For Sale | $249,000 | +60.6% | $146 / Sq Ft | |
| 05/25/2018 05/25/18 | Sold | $155,000 | -10.9% | $101 / Sq Ft | View Prior Sale |
| 03/24/2018 03/24/18 | Pending | -- | -- | -- | |
| 05/02/2017 05/02/17 | For Sale | $174,000 | -- | $113 / Sq Ft |
Source: Western Arizona REALTOR® Data Exchange (WARDEX)
MLS Number: 022251
- 000 Sundown Dr
- 0 S Javalina Rd Unit 4
- 2641 S Javalina Rd
- 287 S Diamondback Rd
- 2624 S Gold Mine Rd
- 2358 S Cattle Crossing Rd
- 2b S Cattle Crossing Rd
- 2886 S Cattle Crossing Rd
- 166 S Cattle Crossing Rd
- 6962 E Black Kettler Dr
- PARCEL2597 S Deadeye Rd
- 2593 S Deadeye Rd
- UNK Bighorn Dr
- Parcel 416 S Tom Mix Rd
- Par 439 Tom Mix Rd
- Parcel 416 Tom Mix Rd
- 255 S Dead Eye Rd
- 225 S Dead Eye Rd
- 000 S Horseshoe Rd
- Lot 173 E Cholla Dr
- 4241 Highlander Ave
- 4196 Mercury Dr
- 4110 Columbia Dr
- 3761 Hiawatha Dr
- 4105 Highlander Ave
- 720 Mcculloch Blvd S
- 3781 Solar Bay
- 3769 Solar Bay
- 4080 Vagabond Dr
- 3917 Montezuma Dr
- 1136 Mcculloch Blvd S
- 790 Osage Ct
- 1100 Mcculloch Blvd S
- 790 Kootenay Dr
- 3611 Vega Ln
- 3592 Desert Garden Dr
- 1507 Blackfoot Ln S
- 621 Pueblo Dr
- 3825 Challenger Dr
- 3400 Buckboard Dr
