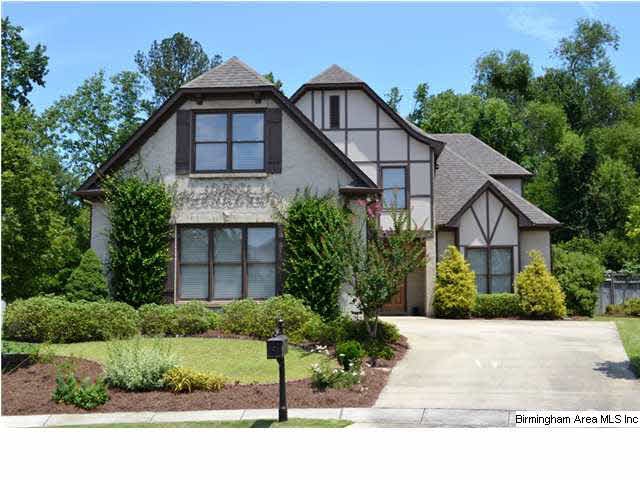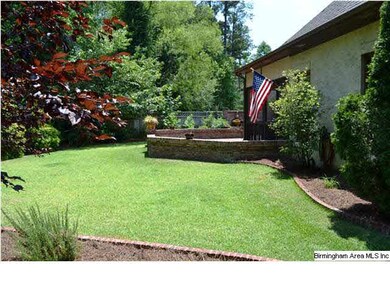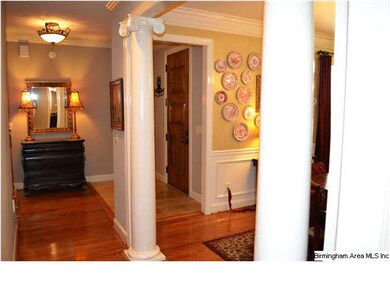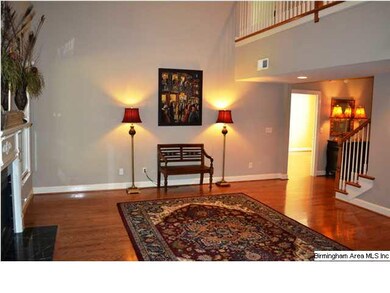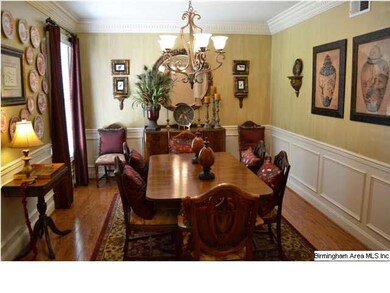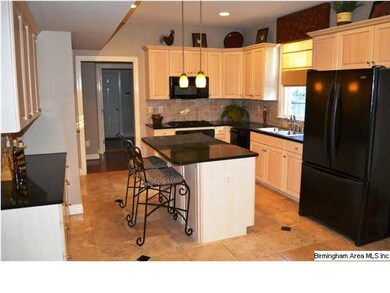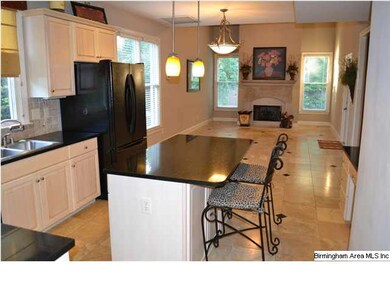
1969 Arbor Ct Birmingham, AL 35244
North Shelby County NeighborhoodHighlights
- Wind Turbine Power
- Great Room with Fireplace
- Cathedral Ceiling
- Riverchase Elementary School Rated A
- Marble Flooring
- Main Floor Primary Bedroom
About This Home
As of July 2019WOW...STUNNING 4BR/3.5BA FULL-BRICK TUDOR-STYLE HOME IN THE GATED NEIGHBORHOOD OF ARBOR HILL IN HOOVER! Featuring open floor plan with vaulted ceilings, heavy moldings, two fireplaces, hardwoods, travertine floors, & stunning outdoor space! Living room with 2-story ceiling & fireplace, elegant formal dining room, eat-in kitchen with gas cooktop, granite countertops, breakfast bar, & pantry...opening to breakfast area, & keeping room with vaulted ceiling & fireplace #2! Elegant half bath! Main-level master with stunning master bath featuring jetted tub, shower, 2 vanities, & 2 walk-in closets! Upstairs features bedroom #2 with full bath...bedrooms 3 & 4 with jack n jill full bath...and huge loft/play area! Walk-in attic! Fantastic screened porch with surround sound/tv hook-up overlooks the custom brick patio & fountain! Beautifully landscaped fenced back yard is great for kids & pets! New exterior paint & new HVAC on main! Walk to Elementary school! Inspected 6/2012...no toxic drywall!
Last Buyer's Agent
Perry Barbaree
Keller Williams Homewood

Home Details
Home Type
- Single Family
Est. Annual Taxes
- $3,261
Year Built
- 2003
Lot Details
- Cul-De-Sac
- Fenced Yard
- Sprinkler System
- Few Trees
HOA Fees
- $35 Monthly HOA Fees
Parking
- 2 Car Attached Garage
- Garage on Main Level
- Side Facing Garage
- Driveway
Home Design
- Slab Foundation
Interior Spaces
- 1.5-Story Property
- Central Vacuum
- Crown Molding
- Smooth Ceilings
- Cathedral Ceiling
- Ceiling Fan
- Recessed Lighting
- Fireplace in Hearth Room
- Gas Fireplace
- Double Pane Windows
- Window Treatments
- Great Room with Fireplace
- 2 Fireplaces
- Breakfast Room
- Dining Room
- Loft
- Screened Porch
- Keeping Room
- Home Security System
- Attic
Kitchen
- Breakfast Bar
- Electric Oven
- Gas Cooktop
- Built-In Microwave
- Dishwasher
- Kitchen Island
- Stone Countertops
- Disposal
Flooring
- Wood
- Carpet
- Stone
- Marble
- Tile
Bedrooms and Bathrooms
- 4 Bedrooms
- Primary Bedroom on Main
- Split Bedroom Floorplan
- Walk-In Closet
- Split Vanities
- Hydromassage or Jetted Bathtub
- Bathtub and Shower Combination in Primary Bathroom
- Separate Shower
- Linen Closet In Bathroom
Laundry
- Laundry Room
- Laundry on main level
- Washer and Electric Dryer Hookup
Eco-Friendly Details
- Wind Turbine Power
Outdoor Features
- Patio
- Exterior Lighting
Utilities
- Two cooling system units
- Central Heating and Cooling System
- Two Heating Systems
- Heat Pump System
- Programmable Thermostat
- Underground Utilities
- Gas Water Heater
Listing and Financial Details
- Assessor Parcel Number 11-7-25-0-007-016.000
Community Details
Overview
- Association fees include common grounds mntc, management fee
Amenities
- Community Barbecue Grill
Recreation
- Trails
Ownership History
Purchase Details
Home Financials for this Owner
Home Financials are based on the most recent Mortgage that was taken out on this home.Purchase Details
Home Financials for this Owner
Home Financials are based on the most recent Mortgage that was taken out on this home.Purchase Details
Home Financials for this Owner
Home Financials are based on the most recent Mortgage that was taken out on this home.Purchase Details
Purchase Details
Home Financials for this Owner
Home Financials are based on the most recent Mortgage that was taken out on this home.Purchase Details
Home Financials for this Owner
Home Financials are based on the most recent Mortgage that was taken out on this home.Similar Homes in Birmingham, AL
Home Values in the Area
Average Home Value in this Area
Purchase History
| Date | Type | Sale Price | Title Company |
|---|---|---|---|
| Warranty Deed | $370,000 | None Available | |
| Warranty Deed | $315,000 | None Available | |
| Survivorship Deed | $363,900 | None Available | |
| Interfamily Deed Transfer | -- | None Available | |
| Survivorship Deed | $356,000 | None Available | |
| Warranty Deed | $341,300 | -- |
Mortgage History
| Date | Status | Loan Amount | Loan Type |
|---|---|---|---|
| Open | $250,000 | Future Advance Clause Open End Mortgage | |
| Previous Owner | $236,250 | New Conventional | |
| Previous Owner | $255,000 | Unknown | |
| Previous Owner | $221,400 | Unknown | |
| Previous Owner | $142,500 | Credit Line Revolving | |
| Previous Owner | $284,800 | Unknown | |
| Previous Owner | $273,040 | Unknown |
Property History
| Date | Event | Price | Change | Sq Ft Price |
|---|---|---|---|---|
| 07/31/2019 07/31/19 | Sold | $370,000 | -2.4% | $119 / Sq Ft |
| 06/11/2019 06/11/19 | For Sale | $379,000 | +20.3% | $122 / Sq Ft |
| 08/06/2012 08/06/12 | Sold | $315,000 | -5.7% | $94 / Sq Ft |
| 07/02/2012 07/02/12 | Pending | -- | -- | -- |
| 06/27/2012 06/27/12 | For Sale | $333,900 | -- | $99 / Sq Ft |
Tax History Compared to Growth
Tax History
| Year | Tax Paid | Tax Assessment Tax Assessment Total Assessment is a certain percentage of the fair market value that is determined by local assessors to be the total taxable value of land and additions on the property. | Land | Improvement |
|---|---|---|---|---|
| 2024 | $3,261 | $49,040 | $0 | $0 |
| 2023 | $2,973 | $44,560 | $0 | $0 |
| 2022 | $2,754 | $41,260 | $0 | $0 |
| 2021 | $2,510 | $37,740 | $0 | $0 |
| 2020 | $2,466 | $37,080 | $0 | $0 |
| 2019 | $2,373 | $36,300 | $0 | $0 |
| 2017 | $2,370 | $36,260 | $0 | $0 |
| 2015 | $2,261 | $34,620 | $0 | $0 |
| 2014 | $2,207 | $33,800 | $0 | $0 |
Agents Affiliated with this Home
-
Sandi Prater

Seller's Agent in 2019
Sandi Prater
ARC Realty Vestavia
(205) 243-3517
10 in this area
69 Total Sales
-
Erle Fairly

Seller Co-Listing Agent in 2019
Erle Fairly
ARC Realty Vestavia
(205) 807-2500
38 in this area
149 Total Sales
-
David Smith

Buyer's Agent in 2019
David Smith
Keller Williams Realty Hoover
(205) 427-5621
8 in this area
119 Total Sales
-
Joey Brown

Seller's Agent in 2012
Joey Brown
ARC Realty - Hoover
(205) 305-6982
9 in this area
72 Total Sales
-
P
Buyer's Agent in 2012
Perry Barbaree
Keller Williams Homewood
Map
Source: Greater Alabama MLS
MLS Number: 535242
APN: 11-7-25-0-007-016-000
- 10 Ashford Cir
- 320 Chase Plantation Cir
- 16 Chase Plantation Pkwy
- 19 Chase Plantation Pkwy
- 20 Chase Plantation Pkwy
- 760 Carl Raines Lake Rd
- 2312 Arbor Glenn
- 2085 Arbor Hill Pkwy
- 1056 Riverchase Cove
- 2009 Crossvine Rd
- 6062 Olivewood Rd
- 6031 Olivewood Rd
- 944 Riverchase Pkwy W
- 928 Riverchase Pkwy W
- 1.12 acres Whippoorwill Dr Unit B
- 608 Mountain Laurel Ct
- 2114 Flowerwood Dr
- 705 Bailey Brook Cir
- 4677 Riverview Dr
- 1202 Cahaba River Estates
