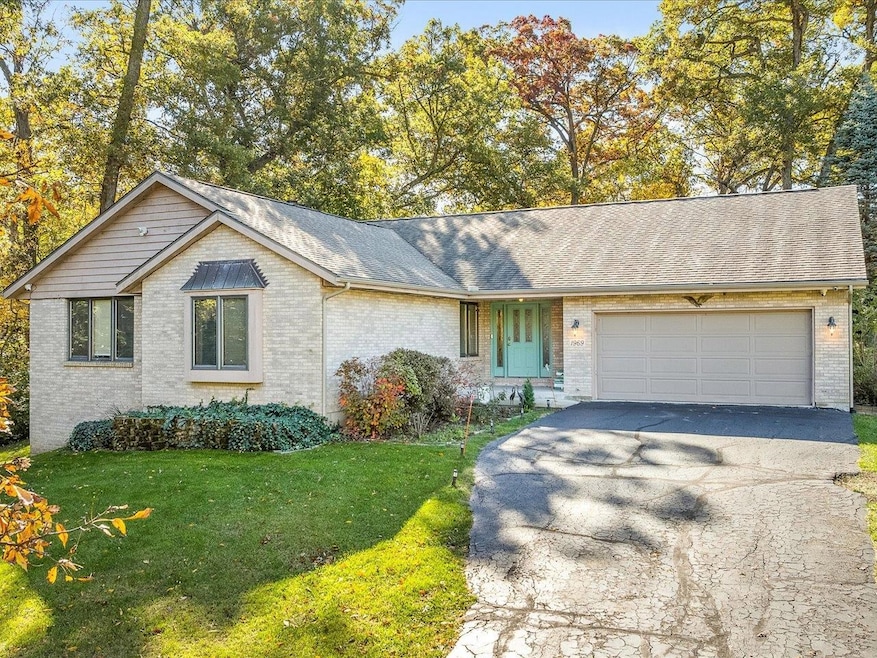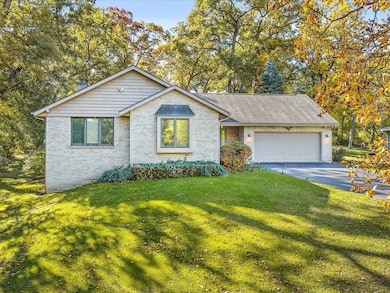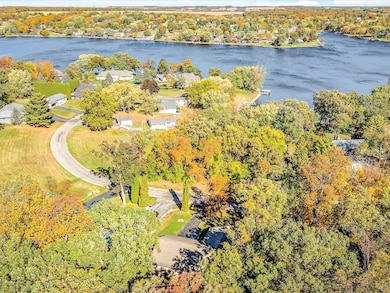
1969 Baintree Rd Davis, IL 61019
Lake Summerset NeighborhoodEstimated payment $2,092/month
Highlights
- Popular Property
- Water Views
- Vaulted Ceiling
- Durand Elementary School Rated A-
- Gated Community
- Ranch Style House
About This Home
CUSTOM-BUILT, ALL-BRICK HOME ACROSS FROM A LAKEFRONT PARK! This beautiful property features a stunning kitchen with granite countertops, a large pantry, and ample cabinetry. Enjoy the bright four-season sunroom and relax outdoors on the flagstone patio. The spacious living area offers soaring, vaulted ceilings and a fireplace with a brick surround. The primary suite includes dual sinks and a step-in shower for added convenience. Egress window in basement of home for added potential finished space. Additional highlights include first-floor laundry, a Honeywell home security system, on-demand water heater, NEW ROOF (2021), furnace approx 8 years old, and an oversized 2.5-car garage. Located in the gated Lake Summerset community—known for its 285-acre stocked lake—residents enjoy access to two beaches, marinas, a heated pool, splash pad, tennis and pickleball courts, disc golf, dog park, playgrounds, private campground, and year-round events. Just 30 minutes from Rockford, Freeport, and Monroe, WI, and 90 minutes from Chicago via I-90. Don’t miss your chance to own this rare Lake Summerset gem—where every day feels like a vacation! Some photos virtually staged.
Home Details
Home Type
- Single Family
Est. Annual Taxes
- $5,362
Year Built
- Built in 1994
Lot Details
- 0.41 Acre Lot
- Property fronts a county road
HOA Fees
- $92 Monthly HOA Fees
Home Design
- Ranch Style House
- Brick or Stone Mason
- Shingle Roof
Interior Spaces
- 1,848 Sq Ft Home
- Vaulted Ceiling
- Skylights
- Gas Fireplace
- Window Treatments
- Water Views
- Basement Fills Entire Space Under The House
- Home Security System
Kitchen
- Stove
- Gas Range
- Microwave
- Dishwasher
- Granite Countertops
Bedrooms and Bathrooms
- 3 Bedrooms
- 2 Full Bathrooms
- Whirlpool Bathtub
Laundry
- Laundry on main level
- Dryer
- Washer
Parking
- 2.5 Car Garage
- Driveway
Outdoor Features
- Patio
- Porch
Schools
- Durand Elementary School
- Durand Jr High Middle School
- Durand High School
Utilities
- Forced Air Heating and Cooling System
- Heating System Uses Natural Gas
- Gas Water Heater
- Water Softener
Community Details
Overview
- Association fees include water access, clubhouse
Security
- Gated Community
Map
Home Values in the Area
Average Home Value in this Area
Tax History
| Year | Tax Paid | Tax Assessment Tax Assessment Total Assessment is a certain percentage of the fair market value that is determined by local assessors to be the total taxable value of land and additions on the property. | Land | Improvement |
|---|---|---|---|---|
| 2024 | $5,362 | $82,559 | $9,127 | $73,432 |
| 2022 | $4,199 | $62,494 | $6,979 | $55,515 |
| 2021 | $4,278 | $57,545 | $6,426 | $51,119 |
| 2020 | $4,225 | $55,369 | $6,183 | $49,186 |
| 2019 | $5,205 | $53,966 | $6,026 | $47,940 |
| 2018 | $5,505 | $51,806 | $5,785 | $46,021 |
| 2017 | $5,317 | $50,791 | $5,672 | $45,119 |
| 2016 | $5,656 | $50,791 | $5,672 | $45,119 |
| 2015 | $5,661 | $50,791 | $5,672 | $45,119 |
| 2014 | $5,594 | $50,791 | $5,672 | $45,119 |
Property History
| Date | Event | Price | List to Sale | Price per Sq Ft |
|---|---|---|---|---|
| 12/15/2025 12/15/25 | Price Changed | $299,000 | -6.3% | $162 / Sq Ft |
| 11/11/2025 11/11/25 | For Sale | $319,000 | -- | $173 / Sq Ft |
Purchase History
| Date | Type | Sale Price | Title Company |
|---|---|---|---|
| Warranty Deed | -- | Mcpherson Law Offices | |
| Grant Deed | $186,000 | Security First Title | |
| Deed | $186,000 | -- |
Mortgage History
| Date | Status | Loan Amount | Loan Type |
|---|---|---|---|
| Previous Owner | $148,800 | New Conventional |
About the Listing Agent

Christine is a real estate agent with Best Realty in Davis, IL and the nearby area, providing homebuyers and sellers with professional, responsive and attentive real estate services. She is an agent who effectively knows how to market a home so it sells and will really listen to what her clients want in a home. Christine is always eager to help potential clients.
Christine's Other Listings
Source: NorthWest Illinois Alliance of REALTORS®
MLS Number: 202507078
APN: 05-06-352-009
- 1721 Baintree Rd
- 1999 Baintree Rd
- 1965 Baintree Rd
- 2035 Hillsdown Rd
- 665 Lake Summerset Rd
- 2109 Lake Summerset Rd
- 548 Baintree Rd
- 818 Lake Summerset Rd
- 597 Knollwood
- 602 Knollwood Rd
- 810 Southgate Dr
- 2121 Hawthorne Dr
- 2124 Hawthorne Dr
- 1927 Baintree Rd
- 2134 Hawthorne Dr
- 796 Gainsboro Rd
- 1777 Gainsboro Rd
- 2185 Gainsboro Rd
- 2179 Gainsboro Ave
- 625 Lake Summerset Rd
- 230 W Summit St
- 17 S Chicago Ave
- 28 W Main St
- 15 S Van Buren Ave
- 218 W Stephenson St
- 220 W Stephenson St
- 224 W Stephenson St
- 415 W Stephenson St
- 1330 S Oak Ave
- 1610 17th Ave
- 1520 9th St Unit A
- 1420 9th St Unit 1
- 1160 W Stover St
- 2035 Ridgeway Rd
- 1215 W Empire St
- 39-186 N Greenfield Dr
- 306 NW 3rd St Unit 306
- 255 NW 3rd Ave Unit 255
- 221 NW 3rd Ave Unit 221
- 217 NW 3rd Ave Unit 217






