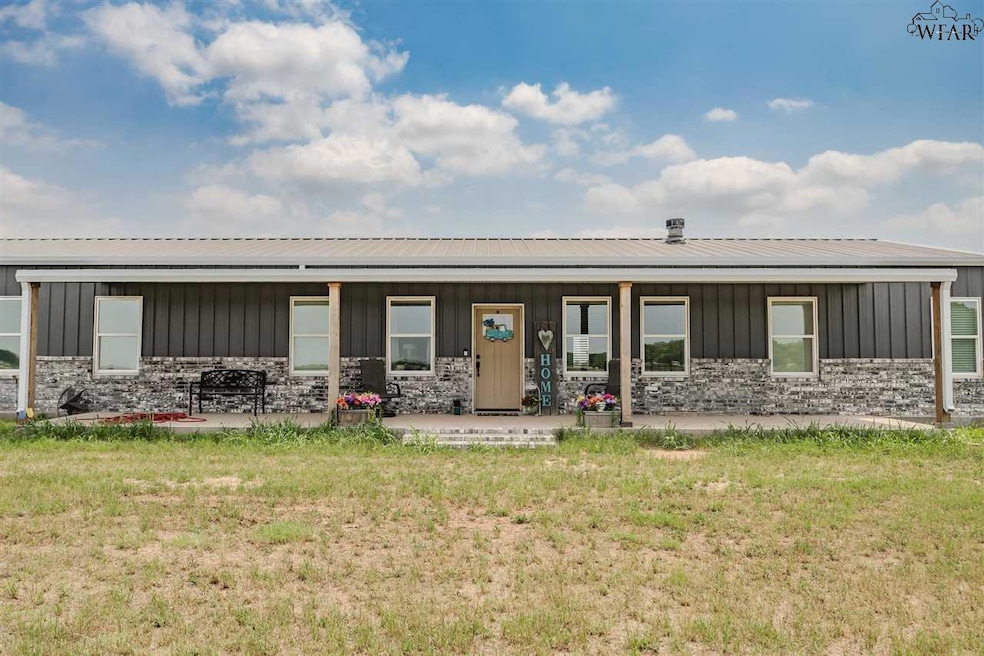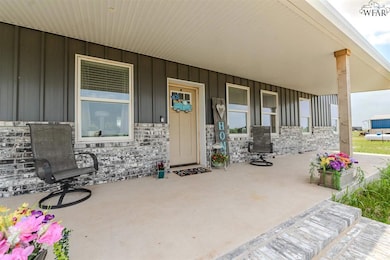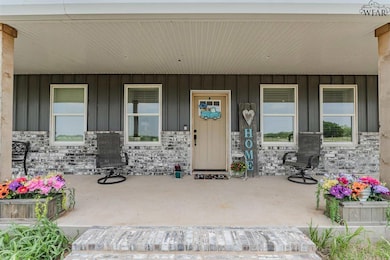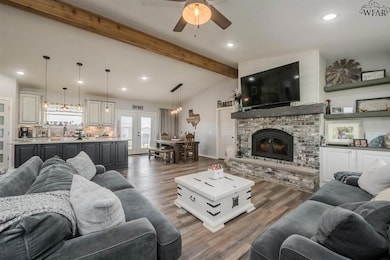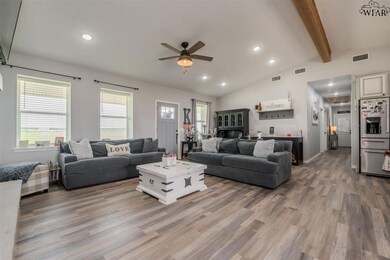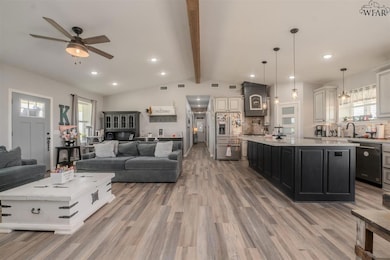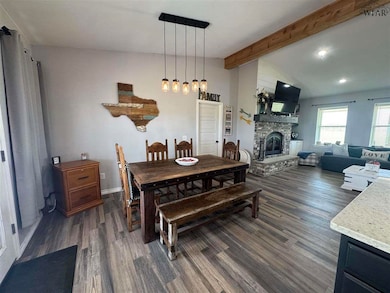1969 Rifle Range Rd Iowa Park, TX 76367
Estimated payment $2,677/month
Highlights
- 5.73 Acre Lot
- Granite Countertops
- 3 Car Attached Garage
- Vaulted Ceiling
- Covered Patio or Porch
- Double Pane Windows
About This Home
Welcome Home! Barndominium 2021 Custom built. 4 Bedrooms, 2 baths, and a 3-car garage. Covered Porches for Beautiful sunrises and sunsets. 5.73 Acres ready for farming or a pool. Chicken coop and run will remain, chickens excluded. Inside features large open concept kitchen with oversized island, a pantry, and granite countertops. Did you see the vaulted ceiling? Cozy living space with an energy efficient woodburning fireplace. Huge master with amazing soaking tub. Generac Generator will remain. Owner-agent
Listing Agent
EPIPHANY REAL ESTATE SERVICES LLC License #0721826 Listed on: 05/22/2025
Home Details
Home Type
- Single Family
Est. Annual Taxes
- $5,282
Year Built
- Built in 2021
Lot Details
- 5.73 Acre Lot
Home Design
- Brick Exterior Construction
- Slab Foundation
- Metal Roof
- Steel Siding
Interior Spaces
- 2,035 Sq Ft Home
- 1-Story Property
- Vaulted Ceiling
- Wood Burning Fireplace
- Double Pane Windows
- Combination Dining and Living Room
- Tile Flooring
- Washer and Electric Dryer Hookup
Kitchen
- Gas Oven
- Gas Cooktop
- Free-Standing Range
- Range Hood
- Microwave
- Dishwasher
- Kitchen Island
- Granite Countertops
- Disposal
Bedrooms and Bathrooms
- 4 Bedrooms
- Walk-In Closet
- 2 Full Bathrooms
- Soaking Tub
Parking
- 3 Car Attached Garage
- Garage Door Opener
Outdoor Features
- Covered Patio or Porch
- Outdoor Storage
- Outbuilding
Utilities
- Central Heating and Cooling System
- Propane
- Septic System
Community Details
- Built by Kluver Homes LLC
Listing and Financial Details
- Legal Lot and Block 5.73 AC / 14
Map
Home Values in the Area
Average Home Value in this Area
Tax History
| Year | Tax Paid | Tax Assessment Tax Assessment Total Assessment is a certain percentage of the fair market value that is determined by local assessors to be the total taxable value of land and additions on the property. | Land | Improvement |
|---|---|---|---|---|
| 2025 | $5,282 | $385,902 | $49,730 | $336,172 |
| 2024 | $6,402 | $389,467 | $45,777 | $343,690 |
| 2023 | $6,482 | $378,531 | $41,502 | $337,029 |
| 2022 | $5,952 | $313,172 | $40,929 | $272,243 |
| 2021 | $712 | $34,331 | $34,331 | $0 |
Property History
| Date | Event | Price | Change | Sq Ft Price |
|---|---|---|---|---|
| 09/02/2025 09/02/25 | Pending | -- | -- | -- |
| 08/17/2025 08/17/25 | Price Changed | $419,900 | -1.4% | $206 / Sq Ft |
| 06/12/2025 06/12/25 | Price Changed | $425,900 | -0.9% | $209 / Sq Ft |
| 05/22/2025 05/22/25 | For Sale | $429,900 | -- | $211 / Sq Ft |
Mortgage History
| Date | Status | Loan Amount | Loan Type |
|---|---|---|---|
| Closed | $240,000 | New Conventional |
Source: Wichita Falls Association of REALTORS®
MLS Number: 178658
APN: 471586
- 2411 Rifle Range Rd
- 2973 Rifle Range Rd
- 3774 Farm To Market 369 Unit a
- 3787 Rifle Range Rd
- 0 Huntington Ln
- 551 Peterson Rd N
- 9 Allen Ct
- 1 Cheyenne Ave
- 609 E Texas Ave
- 801 E Washington Ave
- 208 N Seneca St
- 1535 Huntington Ln
- 701 E Bank St
- 905 E Ruby Ave
- 806 N Bond St
- 780 Bell Rd S
- 406 S Hawthorne Ave
- 1125 S Bell Rd
- TBD Hwy 287 S Access Rd Unit TBD Wellington Lane
- 1318 Bell Rd S
