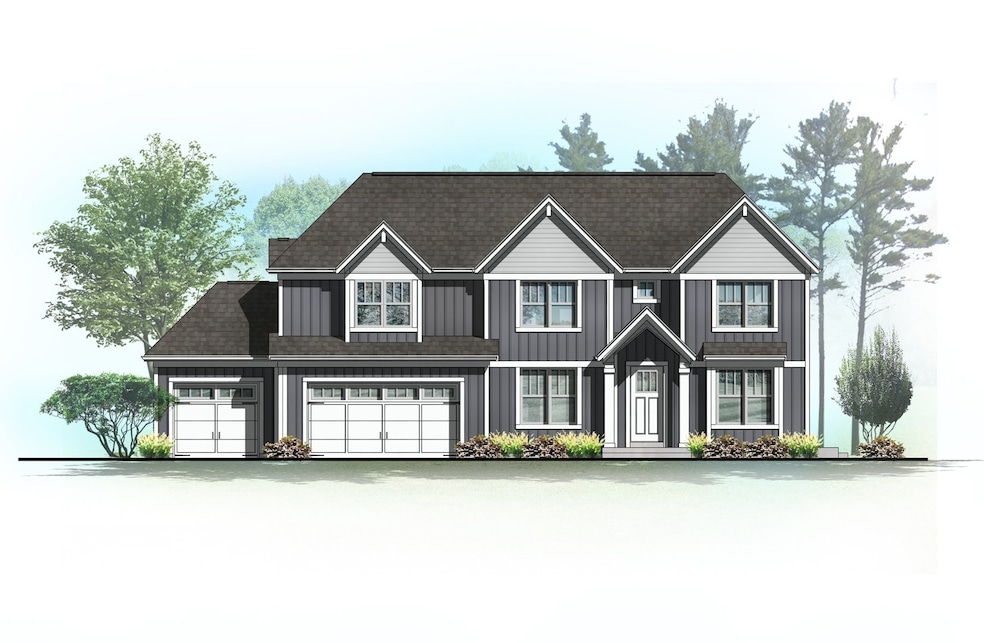
1969 Royal Birkdale Dr Vernon Hills, IL 60061
Gregg's Landing NeighborhoodEstimated payment $10,316/month
Highlights
- New Construction
- Community Lake
- Traditional Architecture
- Hawthorn Elementary School North Rated A
- Property is near a park
- Wood Flooring
About This Home
Custom built to your dreams and specs! Home shown is an example of what the builder can build at this price. Choose this design or design your own! Premium walk out basement lot to Lake Charles, path & Gazebo. Almost a half-acre lot (.4 acres) in very prestigious section of Gregg's Landing. List price does not include finished lower level; builder can price out according to your specs. 4 bedrooms, 4 bath home features an open floor plan with a gourmet kitchen with a large island and a breakfast area. 2 story family room. Primary sweet features a dream bath with a large shower and dual sinks. Large walk-in closet. Dual HVAC systems. Award winning schools. Close to upscale dining & shopping. Walk to park. Area features a golf course, clubhouse and bar & grill. Close to tollway and 2 Metra stations and upscale retail. Agent owned interest.
Home Details
Home Type
- Single Family
Est. Annual Taxes
- $5,534
Year Built
- Built in 2025 | New Construction
Lot Details
- 0.4 Acre Lot
- Lot Dimensions are 200 x 190 x 176 x 90
- Paved or Partially Paved Lot
Parking
- 3 Car Garage
Home Design
- Traditional Architecture
- Brick Exterior Construction
- Shake Roof
- Stone Siding
Interior Spaces
- 4,164 Sq Ft Home
- 2-Story Property
- Family Room with Fireplace
- Living Room
- Formal Dining Room
- Wood Flooring
- Basement Fills Entire Space Under The House
- Laundry Room
Bedrooms and Bathrooms
- 4 Bedrooms
- 4 Potential Bedrooms
- 4 Full Bathrooms
- Dual Sinks
- Separate Shower
Location
- Property is near a park
Schools
- Hawthorn Elementary School (Nor
- Vernon Hills High School
Utilities
- Central Air
- Heating System Uses Natural Gas
- Lake Michigan Water
Community Details
- Greggs Landing Subdivision
- Community Lake
Map
Home Values in the Area
Average Home Value in this Area
Tax History
| Year | Tax Paid | Tax Assessment Tax Assessment Total Assessment is a certain percentage of the fair market value that is determined by local assessors to be the total taxable value of land and additions on the property. | Land | Improvement |
|---|---|---|---|---|
| 2024 | $5,534 | $64,220 | $64,220 | -- |
| 2023 | $5,315 | $59,233 | $59,233 | -- |
| 2022 | $5,315 | $56,934 | $56,934 | $0 |
| 2021 | $5,091 | $55,708 | $55,708 | $0 |
| 2020 | $5,457 | $60,857 | $60,857 | $0 |
| 2019 | $5,318 | $60,278 | $60,278 | $0 |
| 2018 | $6,066 | $69,866 | $69,866 | $0 |
| 2017 | $5,977 | $67,660 | $67,660 | $0 |
| 2016 | $5,749 | $64,151 | $64,151 | $0 |
| 2015 | $5,684 | $59,960 | $59,960 | $0 |
| 2014 | $5,742 | $59,155 | $59,155 | $0 |
| 2012 | $5,448 | $59,668 | $59,668 | $0 |
Property History
| Date | Event | Price | Change | Sq Ft Price |
|---|---|---|---|---|
| 07/09/2025 07/09/25 | For Sale | $1,799,900 | -- | $432 / Sq Ft |
Purchase History
| Date | Type | Sale Price | Title Company |
|---|---|---|---|
| Warranty Deed | $284,500 | Ct |
Similar Homes in Vernon Hills, IL
Source: Midwest Real Estate Data (MRED)
MLS Number: 12012611
APN: 11-29-402-007
- 1939 Lake Charles Dr
- 1933 Lake Charles Dr
- 1860 Lake Charles Dr
- 1875 Lake Charles Dr
- 1855 Lake Charles Dr
- 237 Colonial Dr
- 403 Shadow Creek Dr
- 1620 Nicklaus Ct
- 501 Hemlock Ln
- 2186 Shadow Creek Ct
- 1654 Pebble Beach Way
- 311 Greentree Pkwy
- 1952 Crenshaw Cir Unit 193
- 323 W Golf Rd
- 818 W Golf Rd
- 851 Garfield Ave Unit C
- 1186 Ballantrae Place Unit D
- 1721 N Wood's Way
- 777 Garfield Ave Unit A
- 747 Garfield Ave Unit C
- 1861 Crenshaw Cir Unit 106
- 50 S Windsor Place
- 400 S Butterfield Rd
- 408 N White Deer Trail
- 174 Hemingway Ct Unit 174
- 8 Echo Ct Unit 2
- 348 Pine Lake Cir
- 13 Echo Ct Unit 10
- 2 Parkside Ct Unit 2 parkside
- 1238 Ballantrae Place Unit C
- 12 Parkside Ct Unit 4
- 404 Bay Tree Cir
- 181 Brook Ln Unit 181
- 448 Bay Tree Cir
- 1214 Gulfstream Pkwy Unit 1
- 452 Harrison Ct
- 150 Saratoga Ct
- 341 Jefferson Ct Unit 31
- 415 Harrison Ct Unit 127
- 501 Saddlebrook Ln Unit 134






