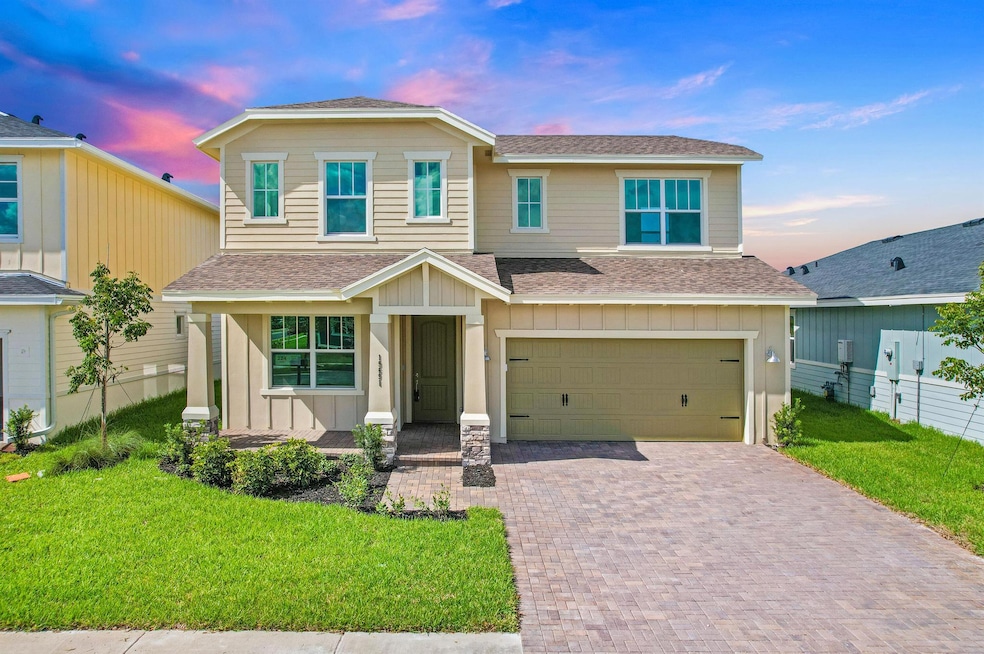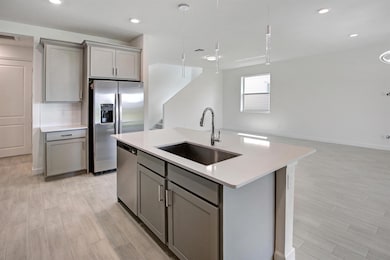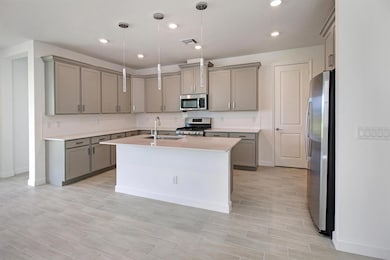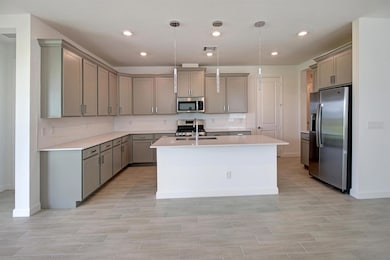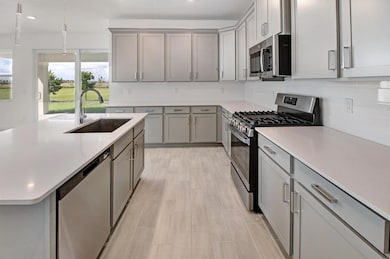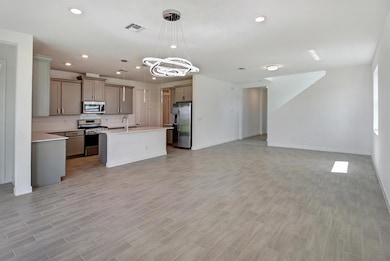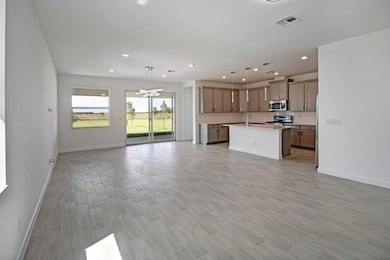19691 Rugged Trunk Trail Loxahatchee, FL 33470
Arden NeighborhoodEstimated payment $4,158/month
Total Views
1,321
3
Beds
2.5
Baths
2,179
Sq Ft
$261
Price per Sq Ft
Highlights
- Water Views
- Gated with Attendant
- Furnished
- Binks Forest Elementary School Rated A-
- Clubhouse
- Great Room
About This Home
Discover this charming home featuring 3 spacious bedrooms plus a versatile flex room--ideal for a guest room, office, or playroom. With 2.5 bathrooms, there's space for everyone to unwind. Enjoy a large backyard perfect for gatherings. HOA includes beautifully maintained common areas. The community boasts a 9,900 sq. ft. clubhouse with a multi-level resort-style pool and a 3,000 sq. ft. fitness center. Enjoy peace of mind with 24-hour manned gated security. Plus, a brand-new elementary school is opening in Fall 2025! Don't miss this incredible opportunity--schedule your visit today!
Home Details
Home Type
- Single Family
Est. Annual Taxes
- $10,486
Year Built
- Built in 2022
Lot Details
- 6,020 Sq Ft Lot
- Sprinkler System
- Property is zoned PUD
HOA Fees
- $279 Monthly HOA Fees
Parking
- 2 Car Attached Garage
- Garage Door Opener
- Guest Parking
Home Design
- Composition Roof
Interior Spaces
- 2,179 Sq Ft Home
- 2-Story Property
- Custom Mirrors
- Furnished
- Built-In Features
- French Doors
- Great Room
- Family Room
- Open Floorplan
- Den
- Water Views
Kitchen
- Breakfast Area or Nook
- Eat-In Kitchen
- Gas Range
- Microwave
- Ice Maker
- Dishwasher
- Disposal
Flooring
- Carpet
- Ceramic Tile
Bedrooms and Bathrooms
- 3 Bedrooms | 1 Main Level Bedroom
- Walk-In Closet
- Dual Sinks
- Separate Shower in Primary Bathroom
Laundry
- Laundry Room
- Dryer
- Washer
- Laundry Tub
Home Security
- Security Lights
- Closed Circuit Camera
- Impact Glass
- Fire and Smoke Detector
- Fire Sprinkler System
Outdoor Features
- Patio
Schools
- Binks Forest Elementary School
- Wellington Landings Middle School
- Wellington High School
Utilities
- Forced Air Zoned Heating and Cooling System
- Electric Water Heater
- Cable TV Available
Listing and Financial Details
- Assessor Parcel Number 00404328070002240
Community Details
Overview
- Association fees include common areas, maintenance structure, pest control, security, trash, internet
- Built by Lennar
- Arden Pud Pod C North Subdivision
Amenities
- Clubhouse
- Bike Room
- Community Wi-Fi
Recreation
- Tennis Courts
- Community Pool
- Community Spa
- Trails
Security
- Gated with Attendant
- Resident Manager or Management On Site
- Card or Code Access
Map
Create a Home Valuation Report for This Property
The Home Valuation Report is an in-depth analysis detailing your home's value as well as a comparison with similar homes in the area
Home Values in the Area
Average Home Value in this Area
Tax History
| Year | Tax Paid | Tax Assessment Tax Assessment Total Assessment is a certain percentage of the fair market value that is determined by local assessors to be the total taxable value of land and additions on the property. | Land | Improvement |
|---|---|---|---|---|
| 2024 | $10,486 | $519,738 | -- | -- |
| 2023 | $10,029 | $488,426 | $121,000 | $367,426 |
| 2022 | $3,265 | $104,500 | $0 | $0 |
| 2021 | $3,104 | $95,000 | $95,000 | $0 |
Source: Public Records
Property History
| Date | Event | Price | List to Sale | Price per Sq Ft |
|---|---|---|---|---|
| 11/11/2025 11/11/25 | Price Changed | $569,000 | -1.0% | $261 / Sq Ft |
| 10/10/2025 10/10/25 | For Sale | $575,000 | 0.0% | $264 / Sq Ft |
| 10/01/2022 10/01/22 | Rented | $4,350 | 0.0% | -- |
| 09/23/2022 09/23/22 | Under Contract | -- | -- | -- |
| 09/10/2022 09/10/22 | Price Changed | $4,350 | -1.1% | -- |
| 09/01/2022 09/01/22 | Price Changed | $4,400 | -2.2% | -- |
| 08/10/2022 08/10/22 | Price Changed | $4,500 | -4.3% | -- |
| 07/12/2022 07/12/22 | For Rent | $4,700 | -- | -- |
Source: BeachesMLS
Purchase History
| Date | Type | Sale Price | Title Company |
|---|---|---|---|
| Special Warranty Deed | $600,490 | Lennar Title Inc | |
| Special Warranty Deed | $600,490 | Lennar Title Inc |
Source: Public Records
Mortgage History
| Date | Status | Loan Amount | Loan Type |
|---|---|---|---|
| Open | $480,392 | New Conventional | |
| Closed | $480,392 | New Conventional |
Source: Public Records
Source: BeachesMLS
MLS Number: R11131305
APN: 00-40-43-28-07-000-2240
Nearby Homes
- 1377 Sterling Pine Place
- 1320 Wandering Willow Way
- 19659 Rugged Trunk Trail
- 1760 Wandering Willow Way
- 1878 Wandering Willow Way
- 1766 Wandering Willow Way
- 1617 Whistlegrass Ln
- 1838 Wandering Willow Way
- 1133 Deer Haven Dr
- 1128 Wandering Willow Way
- 1168 Sterling Pine Place
- 1120 Wandering Willow Way
- 19617 Whispering Creek Rd
- 19488 Whispering Creek Rd
- 19633 Whispering Creek Rd
- 19560 Whispering Creek Rd
- 19568 Whispering Creek Rd
- 19584 Whispering Creek Rd
- 19520 Whispering Creek Rd
- 1655 Hoot Owl Hollow
- 1689 Whistlegrass Ln
- 19668 Blooming Orchard Dr
- 1525 Stockbridge St
- 19577 Whispering Creek Rd
- 1435 Tangled Orchard Trace
- 19655 Barn Swallow Way
- 601 Hookline Cir
- 19672 Whispering Creek Rd
- 1981 Wandering Willow Way
- 19689 Whispering Creek Rd
- 19594 Broad Shore Walk
- 19522 Broad Shore Walk
- 19591 Split Rail Run
- 1375 Harvester Crossing
- 19246 Rolling Acres Rd
- 1346 Harvester Crossing
- 1186 Harmony Hill Dr
- 19040 Croft Mill Crossing
- 1360 Bushel Creek Crossing
- 1232 Harvester Crossing
