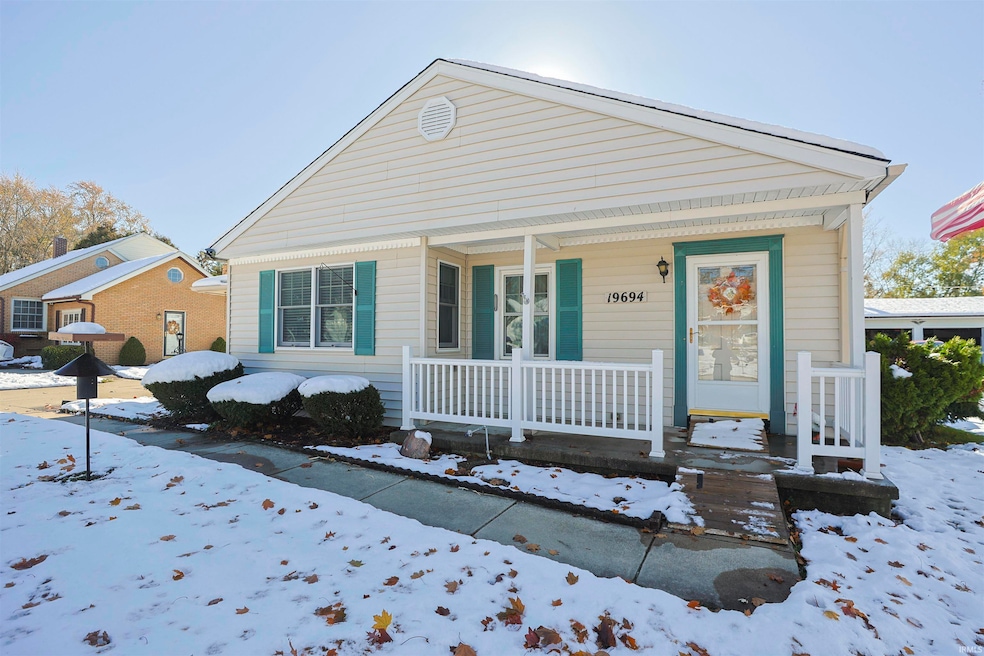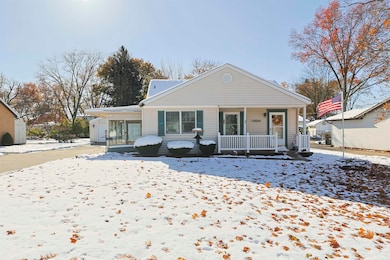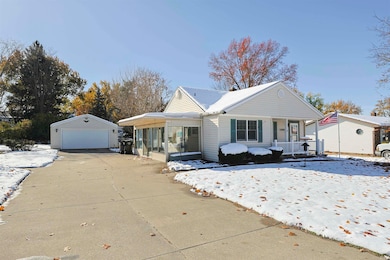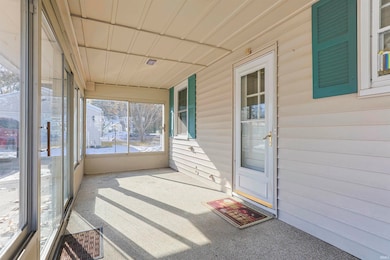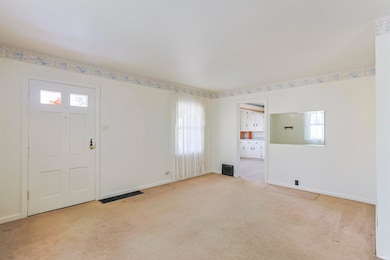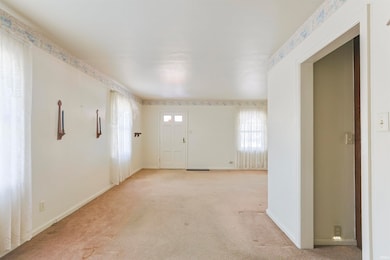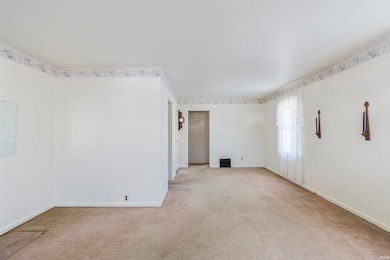19694 Ruth Ave South Bend, IN 46614
Estimated payment $1,002/month
Total Views
532
3
Beds
2
Baths
1,224
Sq Ft
$139
Price per Sq Ft
Highlights
- Very Popular Property
- Screened Porch
- 1-Story Property
- Wood Flooring
- 2 Car Detached Garage
- Forced Air Heating and Cooling System
About This Home
QUARTER ACRE LOT! BRAND NEW ROOF OCT 2025! GENERAC FOR PEACE OF MIND! SOUTHSIDE RANCH. CLOSE TO SHOPPING & ENTERTAINMENT. HOME HOLDS POTENTIAL TO BE A CHARMER. POSSIBLE HD WD FLS IN MANY AREAS. NEEDS UPDATING. OVERSIZED GARAGE IS 26 x 22. 3 BD RM. 2 BATH. EAT-IN KIT PLUS DINING IN LIVE/DINE COMBO. ENCL’D SIDE PATIO FOR RELAXING W/PEST FREE-ENJOYMENT! COVERED FRONT PORCH W/NEWER RAILINGS. REFG. RANGE. MICROWAVE. WASHER & DRYER IN 3RD BD RM. ANOTHER WASHER & DRYER LOCATED IN BSTM. EXTRA REFG & FREEZER IN BSMT. THIS HOME HOLDS POTENTIAL & WAITING FOR YOU!
Home Details
Home Type
- Single Family
Est. Annual Taxes
- $1,282
Year Built
- Built in 1942
Lot Details
- 0.28 Acre Lot
- Lot Dimensions are 74x160
- Level Lot
Parking
- 2 Car Detached Garage
- Driveway
Home Design
- Shingle Roof
- Asphalt Roof
- Wood Siding
- Vinyl Construction Material
Interior Spaces
- 1-Story Property
- Screened Porch
- Laundry Chute
Flooring
- Wood
- Carpet
- Laminate
Bedrooms and Bathrooms
- 3 Bedrooms
- 2 Full Bathrooms
Partially Finished Basement
- Sump Pump
- Block Basement Construction
- Crawl Space
Location
- Suburban Location
Schools
- Monroe Elementary School
- Jackson Middle School
- Riley High School
Utilities
- Forced Air Heating and Cooling System
- Heating System Uses Gas
- Whole House Permanent Generator
- Private Company Owned Well
- Well
- Septic System
Community Details
- Forest Park Subdivision
Listing and Financial Details
- Assessor Parcel Number 71-08-36-127-004.000-001
Map
Create a Home Valuation Report for This Property
The Home Valuation Report is an in-depth analysis detailing your home's value as well as a comparison with similar homes in the area
Home Values in the Area
Average Home Value in this Area
Tax History
| Year | Tax Paid | Tax Assessment Tax Assessment Total Assessment is a certain percentage of the fair market value that is determined by local assessors to be the total taxable value of land and additions on the property. | Land | Improvement |
|---|---|---|---|---|
| 2024 | $1,272 | $155,900 | $41,600 | $114,300 |
| 2023 | $1,384 | $135,300 | $41,600 | $93,700 |
| 2022 | $1,384 | $133,900 | $41,600 | $92,300 |
| 2021 | $1,220 | $111,300 | $11,900 | $99,400 |
| 2020 | $888 | $92,700 | $9,900 | $82,800 |
| 2019 | $583 | $82,400 | $10,000 | $72,400 |
| 2018 | $683 | $91,200 | $10,900 | $80,300 |
| 2017 | $930 | $102,800 | $10,900 | $91,900 |
| 2016 | $593 | $80,100 | $8,500 | $71,600 |
| 2014 | $570 | $78,600 | $8,500 | $70,100 |
Source: Public Records
Property History
| Date | Event | Price | List to Sale | Price per Sq Ft |
|---|---|---|---|---|
| 11/16/2025 11/16/25 | Pending | -- | -- | -- |
| 11/14/2025 11/14/25 | For Sale | $169,900 | -- | $139 / Sq Ft |
Source: Indiana Regional MLS
Purchase History
| Date | Type | Sale Price | Title Company |
|---|---|---|---|
| Interfamily Deed Transfer | -- | None Available |
Source: Public Records
Source: Indiana Regional MLS
MLS Number: 202546029
APN: 71-08-36-127-004.000-001
Nearby Homes
- 60091 Carroll St
- 0 Clara St
- 20485 Jewell Ave
- 20440 Jewell Ave Unit 24
- 20454 Jewell Ave
- 519 E Johnson Rd
- 525 Yoder St Unit 49
- 19570 Dice St
- 520 Yoder St Unit 50
- 522 Dice St
- 60020 Scott St
- 4616 Fellows St
- 872 Nutmeg Ct
- 734 Dice St Unit 95
- The Gipper Plan at Royal Oak Estates
- The Kelley Plan at Royal Oak Estates
- The Leahy Plan at Royal Oak Estates
- The Rockne Plan at Royal Oak Estates
- The Sorin Plan at Royal Oak Estates
- The Ara Plan at Royal Oak Estates
