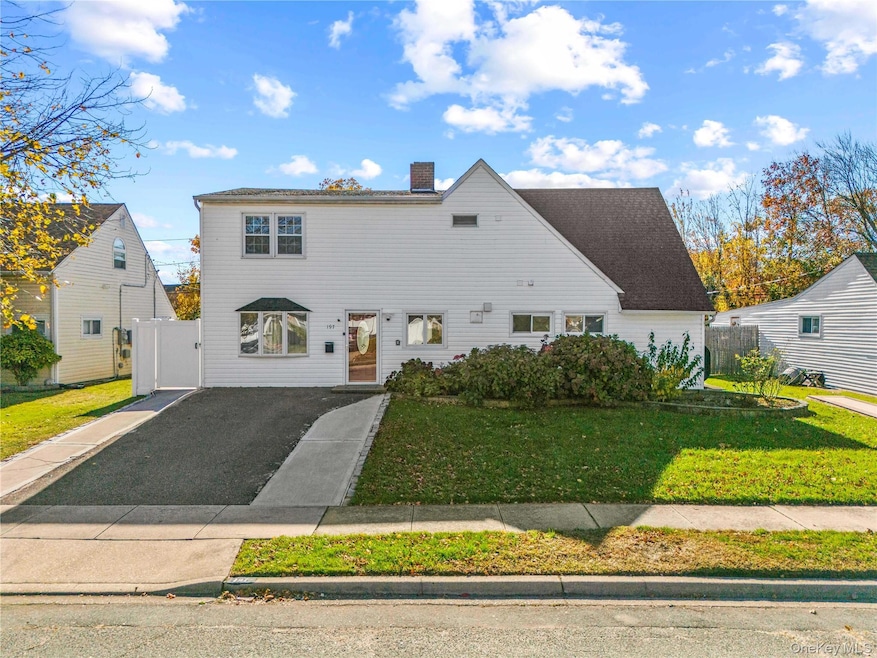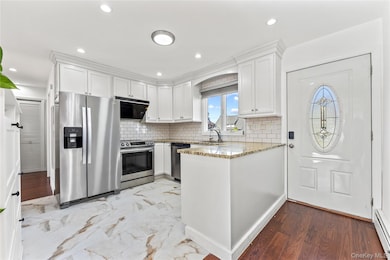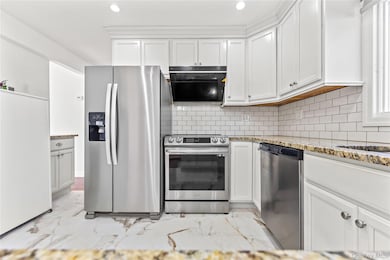197 Blacksmith Rd S Levittown, NY 11756
Estimated payment $5,448/month
Highlights
- Popular Property
- Cape Cod Architecture
- Main Floor Bedroom
- Northside School Rated A
- Wood Flooring
- Granite Countertops
About This Home
Located in the top-rated Levittown school district, this beautifully single-family home offers approximately 1,962 sq. ft. of comfortable living space with a functional and flowing layout. Featuring 6 bedrooms and 2 bathrooms, it perfectly combines modern design with everyday practicality. The property also presents the potential for a legal mother-daughter or accessory apartment setup with proper permits. Fully upgraded in 2023, the home enjoys abundant natural light throughout. Move-in ready with a private driveway and ample storage space, it provides both comfort and convenience. Ideally situated near schools, parks, shopping centers, highways, and supermarkets, this property offers the perfect setting for modern family living.
Home Details
Home Type
- Single Family
Est. Annual Taxes
- $15,427
Year Built
- Built in 1952
Lot Details
- 6,000 Sq Ft Lot
Home Design
- Cape Cod Architecture
- Frame Construction
Interior Spaces
- 1,962 Sq Ft Home
- Formal Dining Room
- Wood Flooring
Kitchen
- Dishwasher
- Granite Countertops
Bedrooms and Bathrooms
- 6 Bedrooms
- Main Floor Bedroom
- 2 Full Bathrooms
Laundry
- Dryer
- Washer
Parking
- Private Parking
- Driveway
Schools
- Northside Elementary School
- Wisdom Lane Middle School
- Division Avenue Senior High School
Utilities
- Cooling System Mounted To A Wall/Window
- Baseboard Heating
Listing and Financial Details
- Assessor Parcel Number 2089-45-315-00-0013-0
Map
Home Values in the Area
Average Home Value in this Area
Tax History
| Year | Tax Paid | Tax Assessment Tax Assessment Total Assessment is a certain percentage of the fair market value that is determined by local assessors to be the total taxable value of land and additions on the property. | Land | Improvement |
|---|---|---|---|---|
| 2025 | $15,427 | $466 | $221 | $245 |
| 2024 | $3,520 | $446 | $212 | $234 |
| 2023 | $10,474 | $466 | $221 | $245 |
| 2022 | $10,474 | $466 | $221 | $245 |
| 2021 | $13,431 | $443 | $210 | $233 |
| 2020 | $9,366 | $572 | $471 | $101 |
| 2019 | $8,458 | $612 | $394 | $218 |
| 2018 | $8,620 | $782 | $0 | $0 |
| 2017 | $6,801 | $782 | $504 | $278 |
| 2016 | $10,772 | $782 | $504 | $278 |
| 2015 | $3,802 | $782 | $504 | $278 |
| 2014 | $3,802 | $782 | $504 | $278 |
| 2013 | $3,504 | $782 | $504 | $278 |
Property History
| Date | Event | Price | List to Sale | Price per Sq Ft | Prior Sale |
|---|---|---|---|---|---|
| 11/21/2025 11/21/25 | Pending | -- | -- | -- | |
| 11/05/2025 11/05/25 | For Sale | $788,000 | +21.3% | $402 / Sq Ft | |
| 10/12/2023 10/12/23 | Sold | $649,500 | 0.0% | $331 / Sq Ft | View Prior Sale |
| 08/10/2023 08/10/23 | Pending | -- | -- | -- | |
| 08/03/2023 08/03/23 | Off Market | $649,500 | -- | -- | |
| 07/27/2023 07/27/23 | For Sale | $649,000 | -- | $331 / Sq Ft |
Purchase History
| Date | Type | Sale Price | Title Company |
|---|---|---|---|
| Bargain Sale Deed | $649,500 | Leader Abstract Inc | |
| Bargain Sale Deed | $649,500 | Leader Abstract Inc | |
| Bargain Sale Deed | $649,500 | Leader Abstract Inc | |
| Bargain Sale Deed | $649,500 | Leader Abstract Inc |
Mortgage History
| Date | Status | Loan Amount | Loan Type |
|---|---|---|---|
| Open | $422,175 | New Conventional | |
| Closed | $422,175 | New Conventional |
Source: OneKey® MLS
MLS Number: 932442
APN: 2089-45-315-00-0013-0
- 3 Snapdragon Ln
- 231 Blacksmith Rd S
- 11 Topper Ln
- 246 Blacksmith Rd
- 251 Blacksmith Rd
- 38 Heather Ln
- 72 Horn Ln
- 158 Periwinkle Rd
- 84 Cornflower Rd
- 140 Jerusalem Ave
- 1 Mason Ct
- 6 Mason Ct
- 22 Family Ln
- 54 Hickory Ln
- 319 Blacksmith Rd W
- 12 Meridian Rd
- 8 Family Ln
- 109 Periwinkle Rd
- 12 Coachman Ln
- 18 Heron Ct







