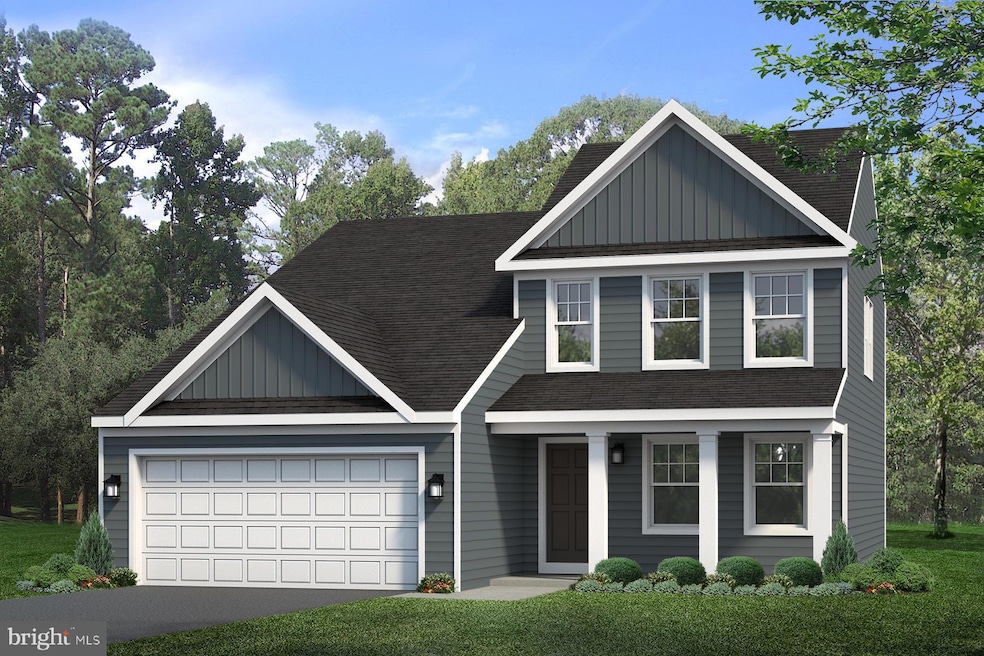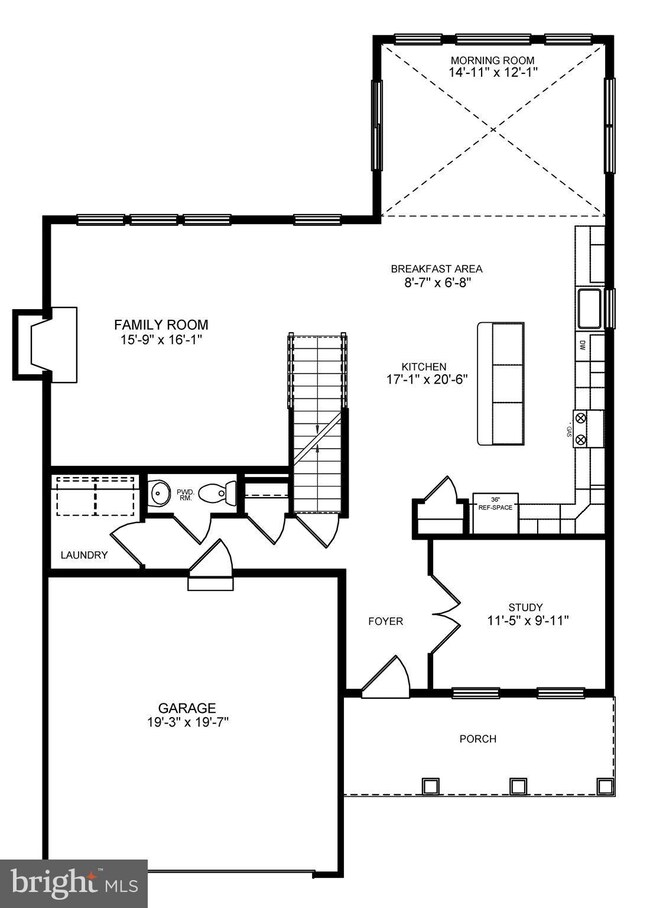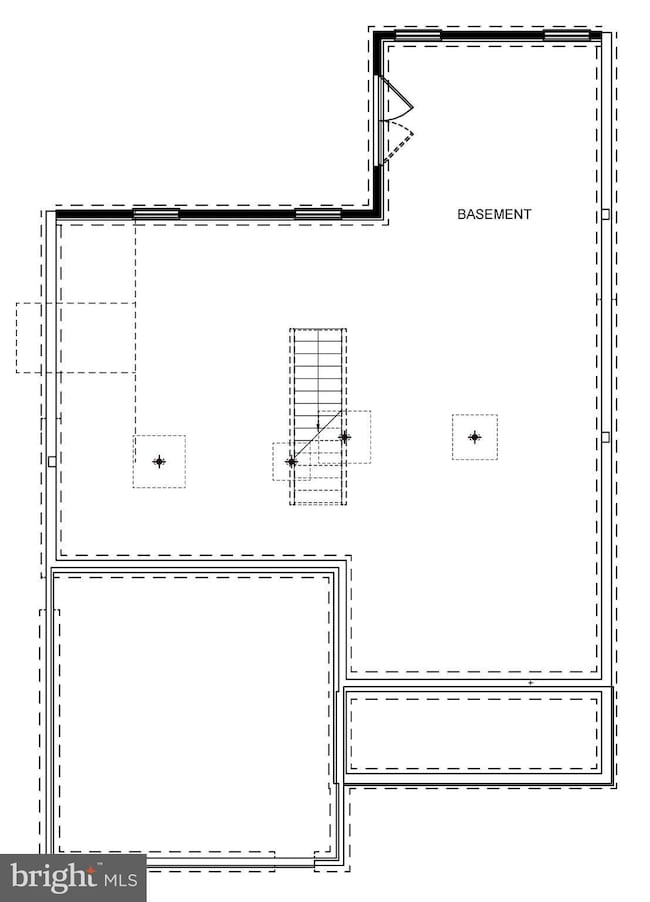
197 Buck Moth Way Port Matilda, PA 16870
Patton Neighborhood
4
Beds
2.5
Baths
2,310
Sq Ft
7,788
Sq Ft Lot
Highlights
- New Construction
- Farmhouse Style Home
- 2 Car Attached Garage
- Gray's Woods Elementary School Rated A
- 1 Fireplace
- Forced Air Heating and Cooling System
About This Home
As of March 2025New construction home for sale in Grays Pointe!
Last Agent to Sell the Property
S&A Realty, LLC License #RS297666 Listed on: 07/21/2024
Home Details
Home Type
- Single Family
Year Built
- Built in 2024 | New Construction
Lot Details
- 7,788 Sq Ft Lot
- Property is in excellent condition
HOA Fees
- $19 Monthly HOA Fees
Parking
- 2 Car Attached Garage
- Front Facing Garage
Home Design
- Farmhouse Style Home
- Poured Concrete
- Vinyl Siding
- Concrete Perimeter Foundation
Interior Spaces
- 2,310 Sq Ft Home
- Property has 2 Levels
- 1 Fireplace
- Basement
Bedrooms and Bathrooms
- 4 Bedrooms
Utilities
- Forced Air Heating and Cooling System
- Electric Water Heater
Community Details
- $250 Capital Contribution Fee
- Built by S&A Homes
- Grays Pointe Subdivision, Crestmont Floorplan
Similar Homes in Port Matilda, PA
Create a Home Valuation Report for This Property
The Home Valuation Report is an in-depth analysis detailing your home's value as well as a comparison with similar homes in the area
Home Values in the Area
Average Home Value in this Area
Property History
| Date | Event | Price | Change | Sq Ft Price |
|---|---|---|---|---|
| 03/31/2025 03/31/25 | Sold | $605,000 | -0.8% | $262 / Sq Ft |
| 12/09/2024 12/09/24 | Pending | -- | -- | -- |
| 07/21/2024 07/21/24 | For Sale | $609,900 | -- | $264 / Sq Ft |
Source: Bright MLS
Tax History Compared to Growth
Agents Affiliated with this Home
-
Janice Glessner

Seller's Agent in 2025
Janice Glessner
S&A Realty, LLC
(814) 200-1593
84 in this area
230 Total Sales
-
Lisa Rittenhouse

Buyer's Agent in 2025
Lisa Rittenhouse
Keller Williams Advantage Realty
(814) 933-7106
7 in this area
62 Total Sales
Map
Source: Bright MLS
MLS Number: PACE2511140
Nearby Homes
- 202 Phoebe Rd
- 196 Buck Moth Way
- 179 Buck Moth Way
- 159 Jack Pine Way
- 161 Jack Pine Way
- 157 Jack Pine Way
- 155 Jack Pine Way
- 151 Jack Pine Way
- 133 Dolomite Dr
- 128 Dolomite Dr
- 124 Dolomite Dr
- 122 Dolomite Dr
- Brandywine Plan at Grays Pointe - Single Family Homes
- Dartmouth Plan at Grays Pointe - Single Family Homes
- Crestmont Plan at Grays Pointe - Single Family Homes
- Charlotte Plan at Grays Pointe - Single Family Homes
- Elmcrest Plan at Grays Pointe - Single Family Homes
- Bayberry Plan at Grays Pointe - Single Family Homes
- Aspen Plan at Grays Pointe - Single Family Homes
- Fairmont Plan at Grays Pointe - Single Family Homes



