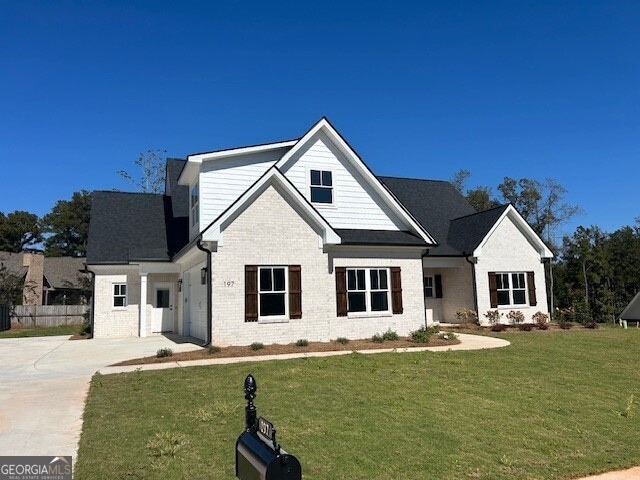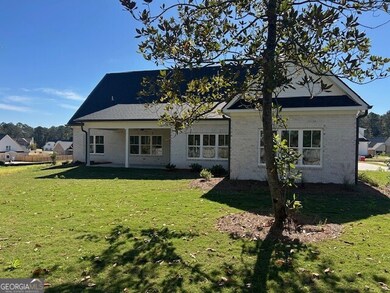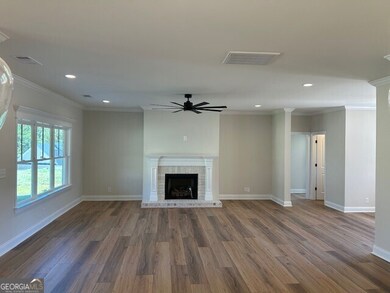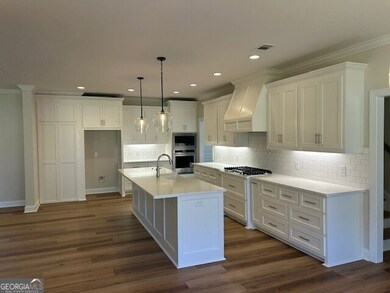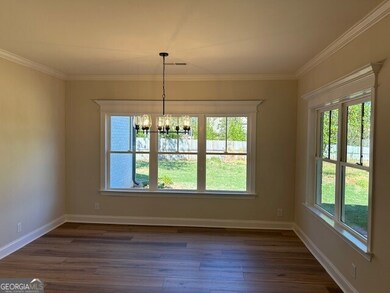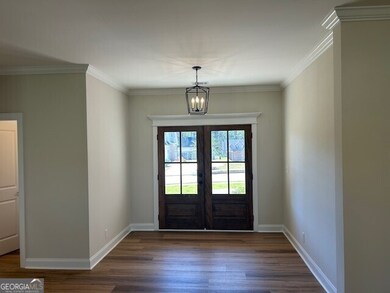197 Camden Trace Macon, GA 31210
Estimated payment $3,320/month
Highlights
- New Construction
- Main Floor Primary Bedroom
- Bonus Room
- Wood Flooring
- 1 Fireplace
- High Ceiling
About This Home
New Construction: Conveniently located in gated Community of Camden North phase 2. All Brick and Hardy construction for low maintenance. This home features 5 bedrooms with 3.5 bathrooms, with the Master bedroom and one other guest bedroom on the main level. Open Floorplan with Chef's kitchen with custom cabinets, quartz countertops, KitchenAid Stainless steel appliances with gas cooktop, wall oven and pot filler! Many upgraded features such as wide hardwood flooring in all the main living areas, deluxe trim package throughout, his and hers custom master closets, large, tiled master shower with separate soaker tub are just some of the extra features you will find in this home. Enjoy the private, partially fenced back yard under the shade of the huge, covered porch. Home is now complete and ready.
Home Details
Home Type
- Single Family
Est. Annual Taxes
- $736
Year Built
- Built in 2025 | New Construction
Lot Details
- 0.31 Acre Lot
- Level Lot
HOA Fees
- $100 Monthly HOA Fees
Parking
- Garage
Home Design
- Composition Roof
- Four Sided Brick Exterior Elevation
Interior Spaces
- 3,200 Sq Ft Home
- 2-Story Property
- Tray Ceiling
- High Ceiling
- 1 Fireplace
- Two Story Entrance Foyer
- Family Room
- Bonus Room
- Pull Down Stairs to Attic
Kitchen
- Built-In Oven
- Cooktop
- Microwave
- Dishwasher
- Stainless Steel Appliances
- Disposal
Flooring
- Wood
- Carpet
- Tile
Bedrooms and Bathrooms
- 5 Bedrooms | 2 Main Level Bedrooms
- Primary Bedroom on Main
- Split Bedroom Floorplan
- Walk-In Closet
- Double Vanity
- Soaking Tub
- Bathtub Includes Tile Surround
- Separate Shower
Laundry
- Laundry in Mud Room
- Laundry Room
Schools
- Carter Elementary School
- Howard Middle School
- Howard High School
Utilities
- Cooling Available
- Heat Pump System
- Underground Utilities
- Tankless Water Heater
- High Speed Internet
- Phone Available
- Cable TV Available
Community Details
- $1,200 Initiation Fee
- Association fees include private roads, reserve fund
- Camden North Phase 2 Subdivision
Map
Home Values in the Area
Average Home Value in this Area
Tax History
| Year | Tax Paid | Tax Assessment Tax Assessment Total Assessment is a certain percentage of the fair market value that is determined by local assessors to be the total taxable value of land and additions on the property. | Land | Improvement |
|---|---|---|---|---|
| 2025 | $736 | $29,960 | $29,960 | $0 |
| 2024 | $761 | $29,960 | $29,960 | $0 |
| 2023 | $829 | $28,000 | $28,000 | $0 |
Property History
| Date | Event | Price | List to Sale | Price per Sq Ft |
|---|---|---|---|---|
| 11/06/2025 11/06/25 | Pending | -- | -- | -- |
| 10/27/2025 10/27/25 | For Sale | $599,900 | -- | $187 / Sq Ft |
Source: Georgia MLS
MLS Number: 10632207
APN: I004-0181
- 165 Camden Trace
- 189 Camden Trace
- 120 Camden Trace
- 124 Camden Trace
- 193 Camden Trace
- 177 Camden Trace
- 3771 Walker Ave
- 246 Beaumont Heights
- 4742 Bloomfield Rd
- 3850 Gadson Dr
- 3842 Wynnwood Dr
- 140 Spencer Hill Ct
- 3607 Pineland Trail
- 4738 Bloomfield Rd
- 3913 Blair Ct
- 4940 Pinefield Dr
- 5060 Pinefield Dr
- 3165 Ohara Dr N
- 1196 Harley St
- 1870 Bethlea Ave
