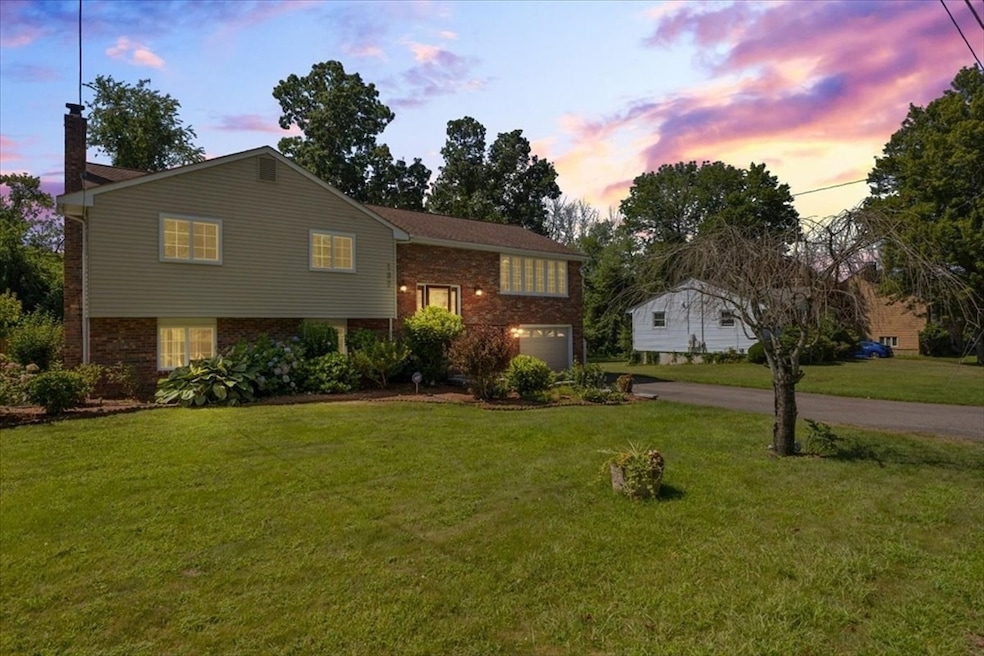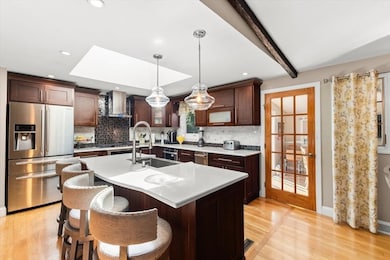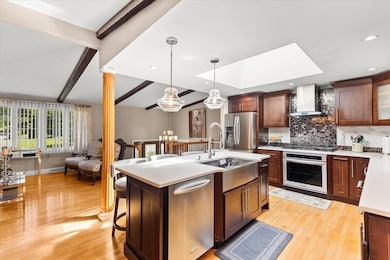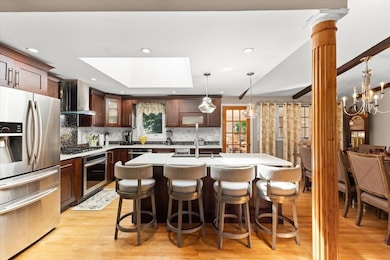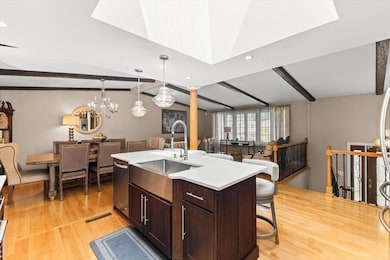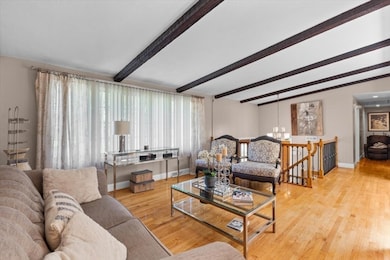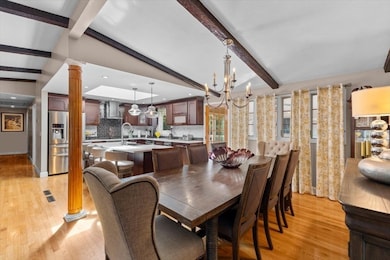197 Candy Ln Brockton, MA 02301
Winters Corner NeighborhoodEstimated payment $4,456/month
Highlights
- Golf Course Community
- Open Floorplan
- Property is near public transit
- Medical Services
- Covered Deck
- Raised Ranch Architecture
About This Home
BACK ON MARKET. New home just in time for the Holidays! Welcome to 197 Candy Lane, nestled on a cul-de-sac near the Easton line! This beautifully updated and well-maintained raised ranch offers 4 bedrooms, 3 updated baths (including a jacuzzi), and a 1-car garage w/central vacuum system. Sunlight pours in through a skylight in the spacious kitchen featuring granite countertops, custom cabinetry, stainless steel appliances, and an open floor plan with gleaming hardwood floors. A slider leads to a serene deck and backyard oasis. The lower level includes a large family room with electric fireplace, a fourth bedroom, a full bath, and a versatile BONUS room—perfect for an office, gym, or walk-in closet. Additional features include a newer roof (~12 yrs), updated electrical, new water tank, new 2019 deck, and in-ground sprinklers powered by well water—keeping your yard lush and saving you money. A truly move-in-ready home for all seasons. Don’t miss this one—schedule your showing today.
Home Details
Home Type
- Single Family
Est. Annual Taxes
- $7,209
Year Built
- Built in 1979 | Remodeled
Lot Details
- 0.28 Acre Lot
- Cul-De-Sac
- Property is zoned R1B
Parking
- 1 Car Attached Garage
- Tuck Under Parking
- Garage Door Opener
- Driveway
- Open Parking
- Off-Street Parking
Home Design
- Raised Ranch Architecture
- Brick Exterior Construction
- Frame Construction
- Shingle Roof
- Concrete Perimeter Foundation
Interior Spaces
- Open Floorplan
- Cathedral Ceiling
- Ceiling Fan
- Skylights
- Recessed Lighting
- Light Fixtures
- 1 Fireplace
- Insulated Windows
- Sliding Doors
- Insulated Doors
- Entrance Foyer
- Bonus Room
- Sun or Florida Room
- Basement Fills Entire Space Under The House
Kitchen
- Oven
- Stove
- Range
- Microwave
- Dishwasher
- Kitchen Island
- Solid Surface Countertops
- Trash Compactor
- Disposal
Flooring
- Wood
- Laminate
- Marble
- Ceramic Tile
Bedrooms and Bathrooms
- 4 Bedrooms
- Primary Bedroom on Main
- Cedar Closet
- 3 Full Bathrooms
- Double Vanity
- Soaking Tub
- Bathtub with Shower
- Shower Only
Laundry
- Laundry on main level
- Dryer
- Washer
Eco-Friendly Details
- Whole House Vacuum System
Outdoor Features
- Balcony
- Covered Deck
- Covered Patio or Porch
Location
- Property is near public transit
- Property is near schools
Schools
- Hancock Elementary School
- West Middle School
- Brockton High School
Utilities
- Central Heating and Cooling System
- 1 Cooling Zone
- 1 Heating Zone
- Heating System Uses Natural Gas
- 200+ Amp Service
- Private Water Source
- Gas Water Heater
- Cable TV Available
Listing and Financial Details
- Assessor Parcel Number M:004 R:140 S:,948876
Community Details
Overview
- No Home Owners Association
Amenities
- Medical Services
- Shops
- Coin Laundry
Recreation
- Golf Course Community
- Park
- Jogging Path
Map
Home Values in the Area
Average Home Value in this Area
Tax History
| Year | Tax Paid | Tax Assessment Tax Assessment Total Assessment is a certain percentage of the fair market value that is determined by local assessors to be the total taxable value of land and additions on the property. | Land | Improvement |
|---|---|---|---|---|
| 2025 | $7,209 | $595,300 | $148,600 | $446,700 |
| 2024 | $6,884 | $572,700 | $148,600 | $424,100 |
| 2023 | $6,425 | $495,000 | $113,800 | $381,200 |
| 2022 | $6,342 | $454,000 | $103,600 | $350,400 |
| 2021 | $6,297 | $434,300 | $97,300 | $337,000 |
| 2020 | $5,771 | $380,900 | $93,200 | $287,700 |
| 2019 | $5,568 | $358,300 | $87,400 | $270,900 |
| 2018 | $5,518 | $343,600 | $87,400 | $256,200 |
| 2017 | $5,189 | $322,300 | $87,400 | $234,900 |
| 2016 | $5,090 | $293,200 | $83,500 | $209,700 |
| 2015 | $5,184 | $285,600 | $83,500 | $202,100 |
| 2014 | $4,687 | $258,500 | $83,500 | $175,000 |
Property History
| Date | Event | Price | List to Sale | Price per Sq Ft | Prior Sale |
|---|---|---|---|---|---|
| 10/28/2025 10/28/25 | For Sale | $729,999 | 0.0% | $294 / Sq Ft | |
| 10/16/2025 10/16/25 | Pending | -- | -- | -- | |
| 10/15/2025 10/15/25 | Price Changed | $729,999 | 0.0% | $294 / Sq Ft | |
| 10/15/2025 10/15/25 | For Sale | $729,999 | -1.4% | $294 / Sq Ft | |
| 10/03/2025 10/03/25 | Pending | -- | -- | -- | |
| 09/09/2025 09/09/25 | Price Changed | $739,999 | -1.3% | $298 / Sq Ft | |
| 08/12/2025 08/12/25 | For Sale | $750,000 | 0.0% | $302 / Sq Ft | |
| 08/07/2025 08/07/25 | Pending | -- | -- | -- | |
| 07/31/2025 07/31/25 | For Sale | $750,000 | +194.1% | $302 / Sq Ft | |
| 03/16/2012 03/16/12 | Sold | $255,000 | -5.5% | $116 / Sq Ft | View Prior Sale |
| 02/21/2012 02/21/12 | Pending | -- | -- | -- | |
| 01/14/2012 01/14/12 | For Sale | $269,900 | -- | $123 / Sq Ft |
Purchase History
| Date | Type | Sale Price | Title Company |
|---|---|---|---|
| Quit Claim Deed | $350,000 | -- | |
| Not Resolvable | $255,000 | -- | |
| Deed | $147,500 | -- | |
| Deed | $120,000 | -- | |
| Foreclosure Deed | $119,000 | -- | |
| Deed | $100,000 | -- |
Mortgage History
| Date | Status | Loan Amount | Loan Type |
|---|---|---|---|
| Open | $100,000 | New Conventional | |
| Previous Owner | $111,000 | No Value Available | |
| Previous Owner | $118,000 | Purchase Money Mortgage | |
| Previous Owner | $96,000 | Purchase Money Mortgage |
Source: MLS Property Information Network (MLS PIN)
MLS Number: 73411696
APN: BROC-000004-000140
- 329 Rockland St
- 178 Braemoor Rd
- 470 Rockland St
- 95 Union St
- 36 Pondview Cir
- 96 Winterberry Ln
- 51 Rangeley Ave
- 24 Angelo St
- Lot 2 Winterberry Ln
- LOT 4 Winterberry Ln
- Lot 1 Winterberry Ln
- 78 Keene St
- 44 Dawes Rd
- 19 Digby Ave
- 21 Cathy Ln
- 117 Healey Terrace
- 86 Union St
- 110 Union St
- 23 Winterberry Ln
- 92 Leah Dr
- 98 Union St
- 244 Washington St Unit 2-303
- 244 Washington St
- 847 Pearl St Unit 2
- 57 W Elm Terrace Unit 7
- 349 N Pearl St
- 26 Madrid Square Unit 12
- 685 Oak St Unit 244
- 215 Belmont Ave Unit 1
- 285 W Elm St Unit 7
- 186 Main St Unit 2
- 18 Minot Ave Unit 1
- 58 Brett St Unit 1
- 70 Weston St Unit 70 weston st
- 70 Weston St Unit 2
- 50 Main St
- 89 Main St Unit B
- 65 Arlington St Unit 9
- 65 Arlington St Unit 8
- 65 Arlington St
