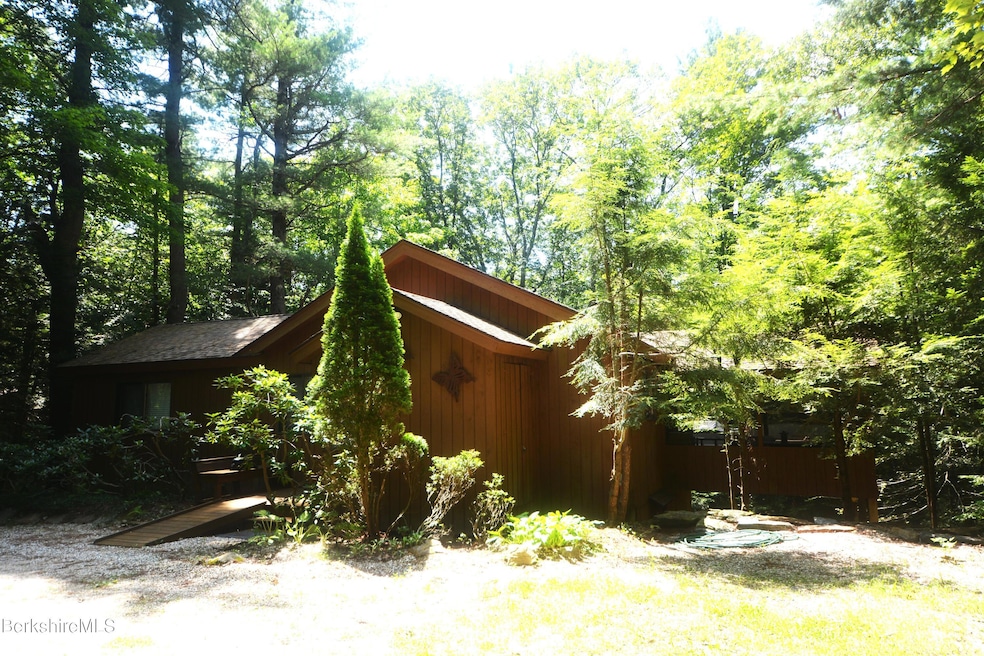
Estimated payment $3,499/month
Highlights
- Tennis Courts
- Contemporary Architecture
- Vaulted Ceiling
- Deck
- Wooded Lot
- Wood Flooring
About This Home
The dream of your Berkshire country getaway can become a reality and enhanced by the amenities of the Otis Woodlands. Whether it's just enjoying this country home by sitting around the fire pit or use of the tennis courts,pool,lake, or exercise room. A simple hike in the nature of the Berkshires is also right out your door.
Listing Agent
BERKSHIRE HATHAWAY HOMESERVICES REALTY PROFESSIONALS OTIS License #9044036 Listed on: 08/05/2025

Home Details
Home Type
- Single Family
Est. Annual Taxes
- $2,891
Year Built
- 1992
Lot Details
- 1.01 Acre Lot
- Privacy
- Wooded Lot
Home Design
- Contemporary Architecture
- Wood Frame Construction
- Asphalt Shingled Roof
- Wood Siding
Interior Spaces
- 1,920 Sq Ft Home
- Vaulted Ceiling
- Skylights
- Partially Finished Basement
- Basement Fills Entire Space Under The House
Kitchen
- Range with Range Hood
- Microwave
- ENERGY STAR Qualified Dishwasher
Flooring
- Wood
- Carpet
- Ceramic Tile
Bedrooms and Bathrooms
- 3 Bedrooms
- Main Floor Bedroom
- Bathroom on Main Level
Laundry
- Dryer
- Washer
Parking
- No Garage
- Off-Street Parking
Outdoor Features
- Tennis Courts
- Deck
- Exterior Lighting
- Porch
Schools
- Farmington River Elementary School
- Choice High School
Utilities
- Cooling Available
- Heat Pump System
- Water Treatment System
- Well
- Drilled Well
- Electric Water Heater
- Private Sewer
- Fiber Optics Available
Community Details
- Mandatory Home Owners Association
Map
Home Values in the Area
Average Home Value in this Area
Tax History
| Year | Tax Paid | Tax Assessment Tax Assessment Total Assessment is a certain percentage of the fair market value that is determined by local assessors to be the total taxable value of land and additions on the property. | Land | Improvement |
|---|---|---|---|---|
| 2025 | $2,891 | $447,600 | $100,000 | $347,600 |
| 2024 | $2,858 | $441,000 | $102,400 | $338,600 |
| 2023 | $2,236 | $337,800 | $66,600 | $271,200 |
| 2022 | $2,308 | $297,800 | $62,900 | $234,900 |
| 2021 | $2,160 | $255,000 | $62,900 | $192,100 |
| 2020 | $2,098 | $251,600 | $62,900 | $188,700 |
| 2019 | $2,083 | $251,600 | $62,900 | $188,700 |
| 2018 | $2,062 | $251,600 | $62,900 | $188,700 |
| 2017 | $2,033 | $251,600 | $62,900 | $188,700 |
| 2016 | $1,975 | $251,600 | $62,900 | $188,700 |
| 2015 | $2,397 | $318,300 | $68,000 | $250,300 |
Property History
| Date | Event | Price | Change | Sq Ft Price |
|---|---|---|---|---|
| 08/05/2025 08/05/25 | For Sale | $599,000 | +130.4% | $312 / Sq Ft |
| 06/06/2014 06/06/14 | Sold | $260,000 | -13.0% | $137 / Sq Ft |
| 05/12/2014 05/12/14 | Pending | -- | -- | -- |
| 04/18/2014 04/18/14 | For Sale | $299,000 | -- | $157 / Sq Ft |
Purchase History
| Date | Type | Sale Price | Title Company |
|---|---|---|---|
| Not Resolvable | $260,000 | -- | |
| Not Resolvable | $260,000 | -- | |
| Deed | -- | -- | |
| Deed | $250,000 | -- | |
| Deed | $212,500 | -- |
Mortgage History
| Date | Status | Loan Amount | Loan Type |
|---|---|---|---|
| Previous Owner | $250,000 | Purchase Money Mortgage | |
| Previous Owner | $200,000 | Purchase Money Mortgage | |
| Previous Owner | $170,000 | Purchase Money Mortgage |
Similar Homes in the area
Source: Berkshire County Board of REALTORS®
MLS Number: 247266
APN: OTIS-000010E-000000-000058
- 0 Clubhouse Dr
- 245 Clubhouse Dr
- 171 Lake Shore Dr
- 303 Lakeshore Dr
- 377 Highland Way
- 20 Deer Run
- 0 Highland Way
- 32 S Main Rd
- 305 Shadow Ln
- 329 Lakeshore Dr
- 309 Tamarack Trail
- 7 Perry Rd
- 105 Harrington Rd
- Lot 5-0 Perry Rd
- 74 Ridge (Lots 55 56 60) Ave
- 40 Bliven Rd
- 232 Harrington Rd
- Lot 19-I W Center Rd
- LOT72 W Center Rd
- 759 N Main Rd
- 38 Becket Rd
- 1579 Pleasant St
- 1579 Pleasant St
- 1579 Pleasant St
- 125 Center St Unit 2
- 165 Stockbridge Rd
- 1046 County Rd
- 177 Laurel St
- 10 Valley St
- 145 Worthington Rd Unit 2 bed with washer n dryer
- 34 Bridge St
- 789 Main St
- 343 Main St
- 4 Castle St
- 38 Railroad St
- 42/44 Railroad St
- 490 Main St
- 41 Loon Meadow Dr
- 5 Beachwood Dr
- 109 Housatonic St






