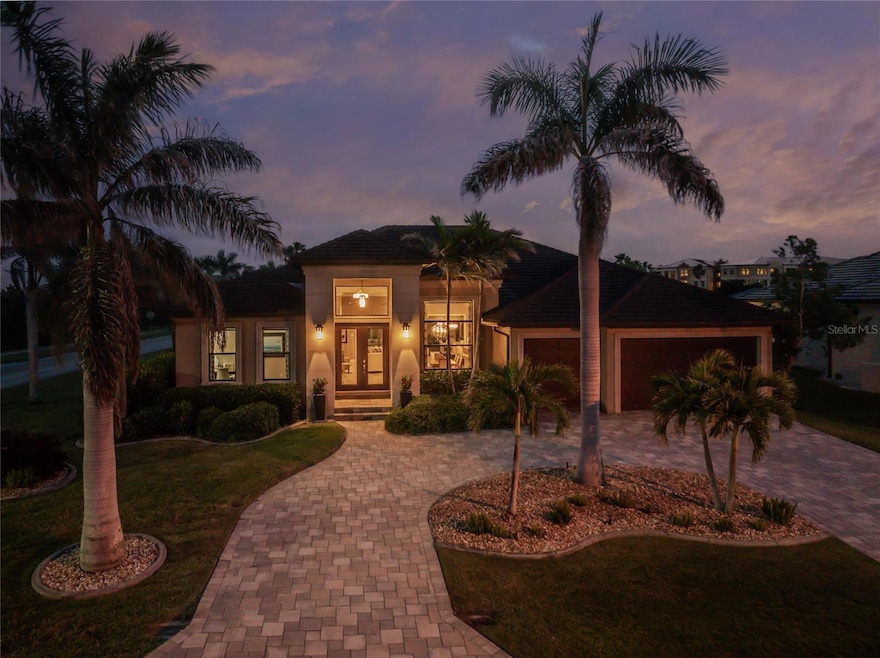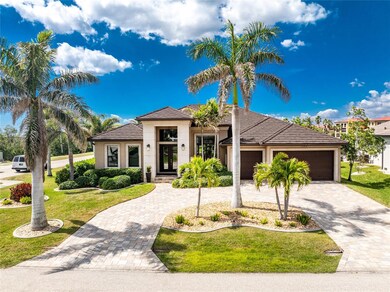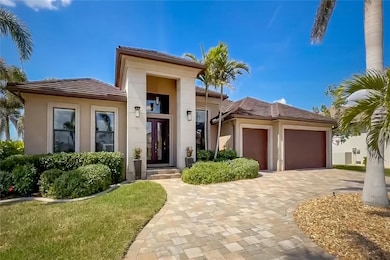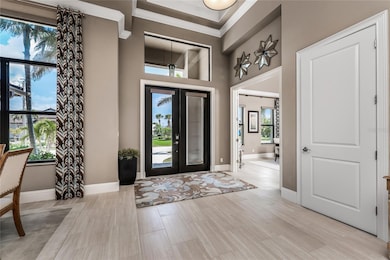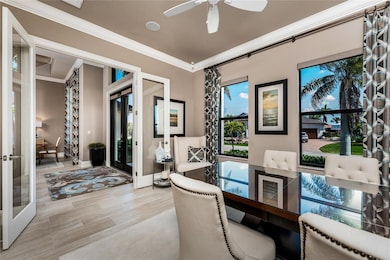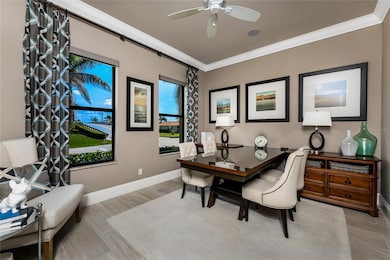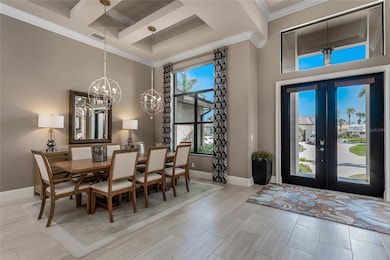197 Colony Point Dr Punta Gorda, FL 33950
Punta Gorda Isles NeighborhoodEstimated payment $6,084/month
Highlights
- Golf Course Community
- Heated In Ground Pool
- Reverse Osmosis System
- Sallie Jones Elementary School Rated A-
- Pond View
- Open Floorplan
About This Home
BACK ON THE MARKET DUE TO BUYER DEFAULT - NOW AN OPPORTUNITY FOR YOU! Welcome to your dream home! This former builder's model, crafted by award-winning PGI Homes in 2014, blends comfort, style, & luxury. Offered turnkey furnished including items in the garage, this 3-bedroom, 2-bath home with an office spans 2,680 sq. ft. features an oversized lanai and pool area. A circular paver driveway with lush landscaping leads to an elegant double-door entry. Inside, soaring ceilings with crown molding, an open-concept design and abundant natural light highlight the beautifully furnished space. The great room features a coffered ceiling, while the dining room showcases a unique architectural ceiling. The gourmet kitchen boasts a large 3" edge Silestone quartz countertop with the center island seating for four, a striking tile backsplash, KitchenAid stainless steel appliances, an induction cooktop with a sleek hood, and ample storage in classic white cabinetry. The luxurious primary suite includes a sitting area, French doors to the pool, a tray ceiling, and elegant lighting. Two walk-in closets lead to a spa-like bath with a crystal chandelier, soaking tub, Roman shower with dual heads, and dual vanities with Silestone quartz counters. The guest wing offers two spacious bedrooms and a pool-access bath with custom tile and a glass-walled shower. A standout 3-car garage features wood flooring, crown molding, recessed lighting, and newly installed independent climate control ideal for vehicles or a home gym. BRAND NEW York 5 ton, 16.2 seer AC installed August 2025. Smart home features include a Z-Wave system, security cameras, & a Nuvo sound system with built-in speakers. Additional peace of mind comes with all impact windows and doors, plus electric Kevlar protection across the back lanai and a 2023 stone-coated metal roof. Disappearing sliders open to a wood-ceilinged lanai, summer kitchen, and wall-mounted TV. The expansive travertine pool deck boasts a heated pool with fountains, a sun platform, a submerged granite bar, and multiple lounging area all overlooking a gorgeous lake view. Close to Ponce de Leon Park and minutes to Fishermen's Village - THIS IS YOUR DREAM HOME!
Listing Agent
MICHAEL SAUNDERS & COMPANY Brokerage Phone: 941-639-0000 License #3036923 Listed on: 03/06/2025

Co-Listing Agent
MICHAEL SAUNDERS & COMPANY Brokerage Phone: 941-639-0000 License #3038816
Home Details
Home Type
- Single Family
Est. Annual Taxes
- $9,823
Year Built
- Built in 2014
Lot Details
- 0.27 Acre Lot
- Lot Dimensions are 90x118x100x120
- East Facing Home
- Mature Landscaping
- Corner Lot
- Irrigation Equipment
- Landscaped with Trees
- Property is zoned GS-3.5
Parking
- 3 Car Attached Garage
- Garage Door Opener
- Circular Driveway
- Secured Garage or Parking
Property Views
- Pond
- Pool
Home Design
- Florida Architecture
- Turnkey
- Block Foundation
- Stem Wall Foundation
- Metal Roof
- Block Exterior
- Stucco
Interior Spaces
- 2,680 Sq Ft Home
- Open Floorplan
- Crown Molding
- Coffered Ceiling
- Tray Ceiling
- High Ceiling
- Ceiling Fan
- Skylights
- Recessed Lighting
- Shades
- Drapes & Rods
- Sliding Doors
- Great Room
- Family Room Off Kitchen
- Formal Dining Room
- Home Office
- Inside Utility
Kitchen
- Eat-In Kitchen
- Dinette
- Built-In Convection Oven
- Cooktop with Range Hood
- Recirculated Exhaust Fan
- Microwave
- Ice Maker
- Dishwasher
- Wine Refrigerator
- Stone Countertops
- Solid Wood Cabinet
- Disposal
- Reverse Osmosis System
Flooring
- Carpet
- Tile
- Travertine
Bedrooms and Bathrooms
- 3 Bedrooms
- Primary Bedroom on Main
- Split Bedroom Floorplan
- Walk-In Closet
- 2 Full Bathrooms
- Private Water Closet
- Soaking Tub
- Bathtub With Separate Shower Stall
- Shower Only
Laundry
- Laundry Room
- Dryer
- Washer
Home Security
- Security System Owned
- Smart Home
- Hurricane or Storm Shutters
- Storm Windows
- Fire and Smoke Detector
Pool
- Heated In Ground Pool
- Gunite Pool
- Pool Lighting
Outdoor Features
- Deck
- Enclosed Patio or Porch
- Outdoor Grill
- Rain Gutters
Location
- Flood Zone Lot
Schools
- Sallie Jones Elementary School
- Punta Gorda Middle School
- Charlotte High School
Utilities
- Central Air
- Mini Split Air Conditioners
- Heating Available
- Vented Exhaust Fan
- Thermostat
- Electric Water Heater
- Water Softener
- High Speed Internet
- Cable TV Available
Listing and Financial Details
- Visit Down Payment Resource Website
- Tax Lot 17
- Assessor Parcel Number 412210478015
Community Details
Overview
- Property has a Home Owners Association
- Built by PGI Homes
- Punta Gorda Isles Sec 24 Subdivision, The Casa Colonia Floorplan
- Punta Gorda Isles Community
- The community has rules related to building or community restrictions
Recreation
- Golf Course Community
- Community Playground
- Park
- Dog Park
Map
Home Values in the Area
Average Home Value in this Area
Tax History
| Year | Tax Paid | Tax Assessment Tax Assessment Total Assessment is a certain percentage of the fair market value that is determined by local assessors to be the total taxable value of land and additions on the property. | Land | Improvement |
|---|---|---|---|---|
| 2025 | $11,472 | $615,733 | $106,250 | $509,483 |
| 2023 | $9,805 | $508,317 | $0 | $0 |
| 2022 | $8,779 | $575,266 | $68,000 | $507,266 |
| 2021 | $7,569 | $430,237 | $28,900 | $401,337 |
| 2020 | $7,530 | $437,967 | $28,900 | $409,067 |
| 2019 | $8,112 | $466,352 | $28,900 | $437,452 |
| 2018 | $7,325 | $447,182 | $28,900 | $418,282 |
| 2017 | $7,028 | $422,197 | $22,398 | $399,799 |
| 2016 | $6,977 | $410,533 | $0 | $0 |
| 2015 | $6,304 | $364,471 | $0 | $0 |
| 2014 | -- | $10,332 | $0 | $0 |
Property History
| Date | Event | Price | List to Sale | Price per Sq Ft |
|---|---|---|---|---|
| 09/13/2025 09/13/25 | For Sale | $999,900 | 0.0% | $373 / Sq Ft |
| 08/08/2025 08/08/25 | Pending | -- | -- | -- |
| 07/04/2025 07/04/25 | Price Changed | $999,900 | -2.4% | $373 / Sq Ft |
| 03/06/2025 03/06/25 | For Sale | $1,025,000 | -- | $382 / Sq Ft |
Purchase History
| Date | Type | Sale Price | Title Company |
|---|---|---|---|
| Warranty Deed | $551,300 | Attorney | |
| Quit Claim Deed | -- | Attorney | |
| Warranty Deed | $12,500 | Stewart Title Company | |
| Corporate Deed | $10,000 | Stewart Title Company | |
| Corporate Deed | $10,000 | Stewart Title Company | |
| Special Warranty Deed | $500,000 | -- | |
| Warranty Deed | $151,500 | -- | |
| Warranty Deed | $840,000 | -- | |
| Warranty Deed | $97,000 | -- | |
| Warranty Deed | -- | -- | |
| Warranty Deed | $325,000 | -- | |
| Deed | $250,000 | -- | |
| Public Action Common In Florida Clerks Tax Deed Or Tax Deeds Or Property Sold For Taxes | $600 | -- | |
| Deed | -- | -- |
Mortgage History
| Date | Status | Loan Amount | Loan Type |
|---|---|---|---|
| Previous Owner | $630,000 | No Value Available | |
| Previous Owner | $121,500 | No Value Available |
Source: Stellar MLS
MLS Number: C7506090
APN: 412210478015
- 65 Colony Point Dr
- 2809 Coral Way
- 2807 Coral Way
- 210 Divinci Dr
- 2815 Coral Way
- 98 Vivante Blvd Unit 98412
- 2817 Coral Way
- 2802 Coral Way
- 211 Lido Dr
- 135 Colony Point Dr
- 96 Vivante Blvd Unit 211
- 96 Vivante Blvd Unit 96211
- 129 Colony Point Dr
- 2835 Coral Way
- 99 Vivante Blvd Unit 99315
- 99 Vivante Blvd Unit 9945
- 99 Vivante Blvd Unit 412
- 99 Vivante Blvd Unit 311
- 99 Vivante Blvd Unit 303
- 99 Vivante Blvd Unit 415
- 175 Colony Point Dr
- 98 Vivante Blvd Unit 417
- 2821 Coral Way
- 96 Vivante Blvd Unit 9647
- 97 Vivante Blvd Unit 9749
- 97 Vivante Blvd Unit 304
- 94 Vivante Blvd Unit 302/9432
- 101 N Marion Ct Unit 114
- 101 N Marion Ct Unit 133
- 93 Vivante Blvd Unit 9323
- 91 Vivante Blvd Unit 204
- 91 Vivante Blvd Unit 302
- 2601 W Marion Ave Unit 45A
- 2601 W Marion Ave Unit 47A
- 2601 W Marion Ave Unit 41
- 95 N Marion Ct Unit 233
- 89 Vivante Blvd Unit 8942
- 89 Vivante Blvd Unit 205
- 2521 W Marion Ave Unit 311
- 2572 Brazilia Ct
