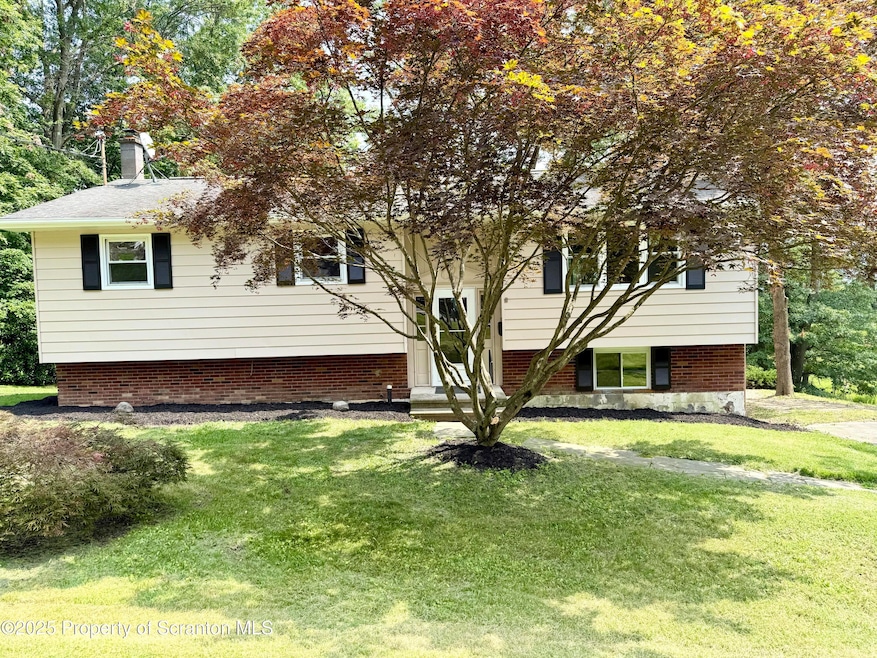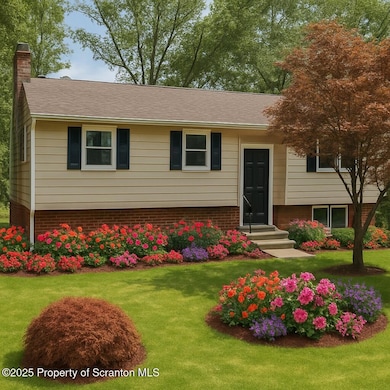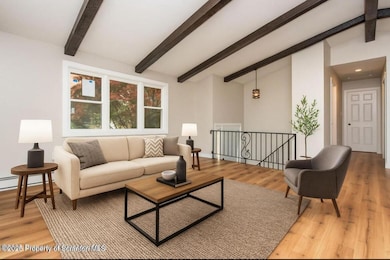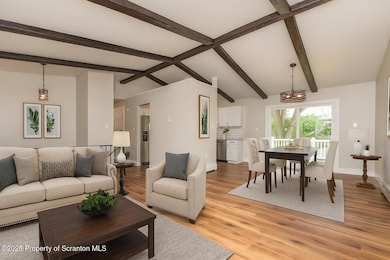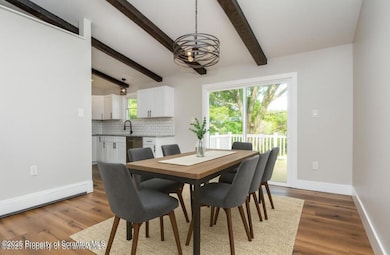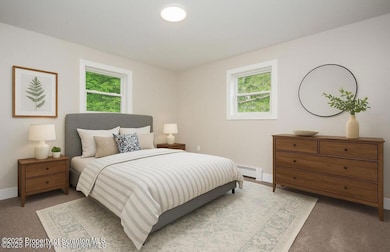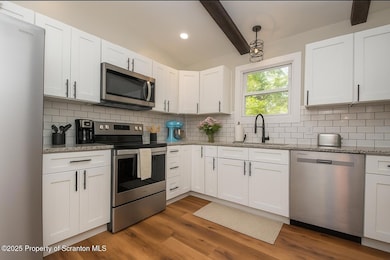197 Columbus Dr Archbald, PA 18403
Estimated payment $2,066/month
Highlights
- Open Floorplan
- Home Office
- Landscaped
- Private Yard
- Living Room
- Dining Room
About This Home
Beautifully Renovated 4-Bedroom, 2-Bath Bi-Level Home. ((Added Staged Pictures on how the inside and out could look.) This fully remodeled bi-level home offers modern comfort, style, and functionality in every corner. Featuring 4 spacious bedrooms and 2 updated bathrooms, the home has been freshly painted inside and out, giving it a clean, contemporary feel. Enjoy cooking in a brand-new kitchen complete with granite countertops, soft-close cabinets, and sleek stainless steel appliances. New flooring and doors throughout add a fresh, modern touch, while a new water heater ensures energy efficiency. Step outside to a brand-new deck with stairs leading down to a newly poured concrete patio--perfect for outdoor entertaining. The large, landscaped yard has been completely refreshed, offering both beauty and privacy. There are two convenient exits to the backyard, and ample storage space in both the attic and finished basement. The lower level boasts a huge family room, a private office, and an additional bedroom--ideal for guests or multi-generational living. Located on a quiet street in a great school district, the home also offers easy access to major highways, making commuting a breeze. Enjoy beautiful views from the kitchen and deck in this move-in ready gem!Information and measurements aren't Warranted or Guaranteed.
Home Details
Home Type
- Single Family
Est. Annual Taxes
- $3,531
Year Built
- Built in 1970
Lot Details
- 0.38 Acre Lot
- Lot Dimensions are 100x165
- Landscaped
- Irregular Lot
- Private Yard
Home Design
- Brick Exterior Construction
- Block Foundation
- Fire Rated Drywall
- Shingle Roof
Interior Spaces
- 2-Story Property
- Open Floorplan
- Family Room
- Living Room
- Dining Room
- Home Office
- Pull Down Stairs to Attic
- Laundry in Bathroom
- Finished Basement
Kitchen
- Electric Range
- Dishwasher
Flooring
- Carpet
- Vinyl
Bedrooms and Bathrooms
- 4 Bedrooms
Parking
- Parking Pad
- Driveway
- Off-Street Parking
Utilities
- No Cooling
- Heating System Uses Natural Gas
- 200+ Amp Service
Listing and Financial Details
- Assessor Parcel Number 09419010019
- $16,000 per year additional tax assessments
Map
Home Values in the Area
Average Home Value in this Area
Tax History
| Year | Tax Paid | Tax Assessment Tax Assessment Total Assessment is a certain percentage of the fair market value that is determined by local assessors to be the total taxable value of land and additions on the property. | Land | Improvement |
|---|---|---|---|---|
| 2025 | $4,116 | $16,000 | $3,000 | $13,000 |
| 2024 | $3,531 | $16,000 | $3,000 | $13,000 |
| 2023 | $3,531 | $16,000 | $3,000 | $13,000 |
| 2022 | $3,421 | $16,000 | $3,000 | $13,000 |
| 2021 | $3,413 | $16,000 | $3,000 | $13,000 |
| 2020 | $3,349 | $16,000 | $3,000 | $13,000 |
| 2019 | $3,106 | $16,000 | $3,000 | $13,000 |
| 2018 | $3,050 | $16,000 | $3,000 | $13,000 |
| 2017 | $3,034 | $16,000 | $3,000 | $13,000 |
| 2016 | $1,780 | $16,000 | $3,000 | $13,000 |
| 2015 | -- | $16,000 | $3,000 | $13,000 |
| 2014 | -- | $16,000 | $3,000 | $13,000 |
Property History
| Date | Event | Price | List to Sale | Price per Sq Ft | Prior Sale |
|---|---|---|---|---|---|
| 01/23/2026 01/23/26 | Pending | -- | -- | -- | |
| 01/06/2026 01/06/26 | Price Changed | $345,000 | -1.4% | $169 / Sq Ft | |
| 01/03/2026 01/03/26 | For Sale | $349,900 | 0.0% | $171 / Sq Ft | |
| 12/31/2025 12/31/25 | Off Market | $349,900 | -- | -- | |
| 10/29/2025 10/29/25 | Price Changed | $349,900 | 0.0% | $171 / Sq Ft | |
| 10/23/2025 10/23/25 | Price Changed | $349,990 | -1.4% | $171 / Sq Ft | |
| 10/01/2025 10/01/25 | Price Changed | $354,990 | +2.9% | $174 / Sq Ft | |
| 09/22/2025 09/22/25 | Price Changed | $345,000 | -1.4% | $169 / Sq Ft | |
| 08/22/2025 08/22/25 | Price Changed | $349,999 | -2.8% | $171 / Sq Ft | |
| 07/09/2025 07/09/25 | Price Changed | $359,990 | -1.4% | $176 / Sq Ft | |
| 06/17/2025 06/17/25 | For Sale | $364,990 | +92.1% | $179 / Sq Ft | |
| 12/18/2024 12/18/24 | Sold | $190,000 | -13.6% | $93 / Sq Ft | View Prior Sale |
| 10/22/2024 10/22/24 | Pending | -- | -- | -- | |
| 10/02/2024 10/02/24 | Price Changed | $219,900 | -8.3% | $108 / Sq Ft | |
| 08/20/2024 08/20/24 | For Sale | $239,900 | -- | $117 / Sq Ft |
Purchase History
| Date | Type | Sale Price | Title Company |
|---|---|---|---|
| Deed | $190,000 | None Listed On Document | |
| Quit Claim Deed | $3,000 | -- |
Mortgage History
| Date | Status | Loan Amount | Loan Type |
|---|---|---|---|
| Open | $190,000 | New Conventional |
Source: Greater Scranton Board of REALTORS®
MLS Number: GSBSC252947
APN: 09419010019
- 0 Ledgewood Dr
- 446 Kennedy Dr
- 0 Skyline Dr
- 245 N Main St
- 0 Joel (Lot 30) Dr
- 119 Sunset St
- 1104 E Filbert St
- 0 Joel (Lot 49) Dr Unit GSBSC3076
- 1119 E State St
- 116 S Main St
- 0 Lower Celli Dr (Lot 41)
- 0 Joel (Lot 4) Dr
- 1108 Filbert St
- 0 Celli Dr
- 0 Tenley Ln
- 0 Lower Celli Dr (Lot 48)
- 0 Jamie (Lot 14) Dr Unit GSBSC3058
- 0 Dr Unit GSBSC3064
- 0 Jamie (Lot 21) Dr Unit GSBSC3063
- 0 Joel (Lot 7) Dr Unit GSBSC3081
Ask me questions while you tour the home.
