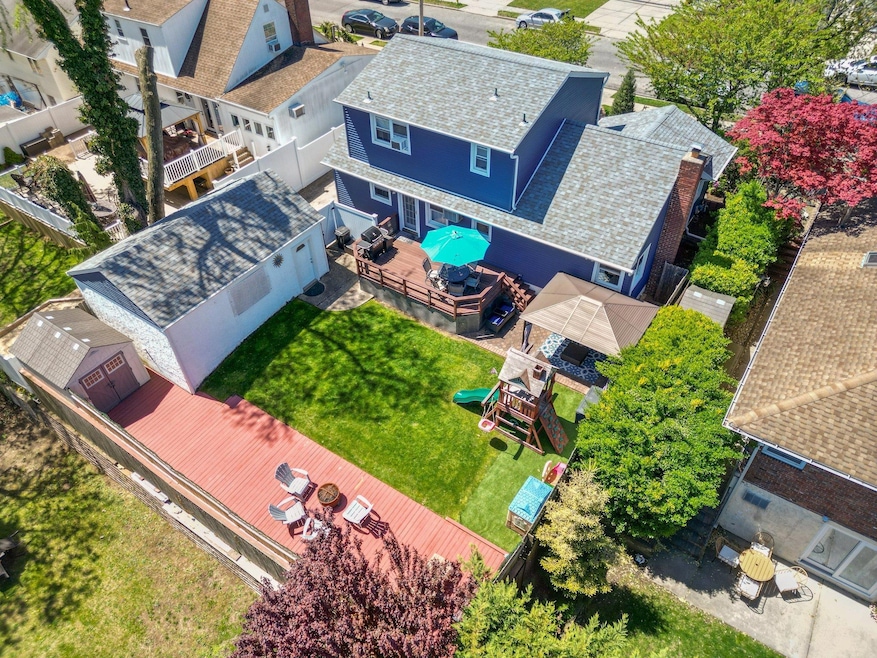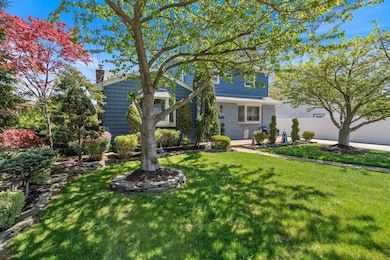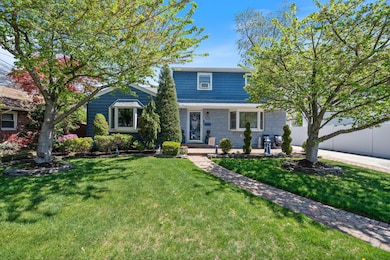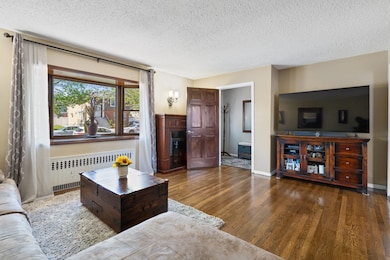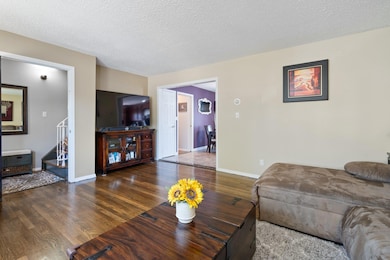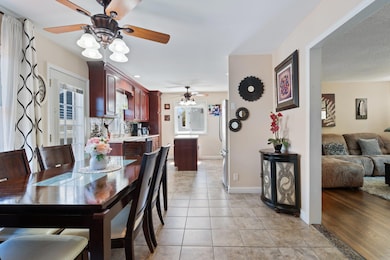197 Doris Ave Franklin Square, NY 11010
Estimated payment $6,049/month
Highlights
- Raised Ranch Architecture
- Main Floor Primary Bedroom
- Gazebo
- Wood Flooring
- Granite Countertops
- Stainless Steel Appliances
About This Home
Welcome to 197 Doris Avenue, a warm and wonderfully spacious 5-bedroom, 3.5-bathroom gem nestled on a quiet, tree-lined street in the heart of Franklin Square. From the moment you arrive, the beautiful landscaping and inviting curb appeal set the tone for everything this home offers — space, comfort, and character. Inside, you’ll find a layout that makes everyday life feel easy and entertaining feel effortless. The home is filled with natural light, generous room sizes, and a fully finished basement ready for movie nights, guests, or that home gym you’ve been dreaming of. With the proper permits, this home is also mother-daughter eligible, offering flexibility for multi-generational living. Step out back to a huge private backyard, perfect for BBQs, birthday parties, or peaceful mornings with coffee. Add in a detached large garage and long private driveway, and you’ve got all the function to match the charm. This is more than just a house, it’s where your next chapter begins. Big on space, full of heart, and ready when you are. Let’s get you through the door to welcome you home.
Listing Agent
Compass Greater NY LLC Brokerage Phone: 646-404-1578 License #10401348715 Listed on: 05/02/2025

Home Details
Home Type
- Single Family
Est. Annual Taxes
- $11,356
Year Built
- Built in 1955
Lot Details
- 5,900 Sq Ft Lot
- West Facing Home
- Back Yard Fenced and Front Yard
Parking
- 1 Car Garage
- Private Parking
- Driveway
- On-Street Parking
Home Design
- Raised Ranch Architecture
- Stone Siding
Interior Spaces
- 2,000 Sq Ft Home
- 2-Story Property
- Crown Molding
- Ceiling Fan
- Decorative Fireplace
- ENERGY STAR Qualified Windows
- Shutters
- Blinds
- Bay Window
- ENERGY STAR Qualified Doors
- Living Room with Fireplace
- Storm Doors
- Dryer
Kitchen
- Eat-In Kitchen
- Convection Oven
- Gas Oven
- Gas Range
- Freezer
- Dishwasher
- Stainless Steel Appliances
- Granite Countertops
Flooring
- Wood
- Tile
Bedrooms and Bathrooms
- 5 Bedrooms
- Primary Bedroom on Main
- En-Suite Primary Bedroom
Finished Basement
- Walk-Out Basement
- Basement Fills Entire Space Under The House
- Laundry in Basement
Outdoor Features
- Gazebo
- Shed
- Playground
- Rain Gutters
Schools
- Polk Street Elementary School
- H Frank Carey High Middle School
- H Frank Carey High School
Utilities
- Cooling System Mounted To A Wall/Window
- Baseboard Heating
- Water Heater
- High Speed Internet
- Cable TV Available
Listing and Financial Details
- Assessor Parcel Number 2089-35-047-00-0311-0
Map
Home Values in the Area
Average Home Value in this Area
Tax History
| Year | Tax Paid | Tax Assessment Tax Assessment Total Assessment is a certain percentage of the fair market value that is determined by local assessors to be the total taxable value of land and additions on the property. | Land | Improvement |
|---|---|---|---|---|
| 2025 | $11,931 | $566 | $280 | $286 |
| 2024 | $4,928 | $557 | $275 | $282 |
| 2023 | $11,343 | $589 | $291 | $298 |
| 2022 | $11,343 | $589 | $291 | $298 |
| 2021 | $14,223 | $578 | $262 | $316 |
| 2020 | $10,841 | $827 | $508 | $319 |
| 2019 | $11,996 | $886 | $449 | $437 |
| 2018 | $12,212 | $1,026 | $0 | $0 |
| 2017 | $7,501 | $1,026 | $544 | $482 |
| 2016 | $12,888 | $1,026 | $544 | $482 |
| 2015 | $5,008 | $1,026 | $544 | $482 |
| 2014 | $5,008 | $1,026 | $544 | $482 |
| 2013 | $4,678 | $1,026 | $544 | $482 |
Property History
| Date | Event | Price | List to Sale | Price per Sq Ft |
|---|---|---|---|---|
| 08/08/2025 08/08/25 | Pending | -- | -- | -- |
| 06/25/2025 06/25/25 | For Sale | $975,000 | 0.0% | $488 / Sq Ft |
| 06/24/2025 06/24/25 | Off Market | $975,000 | -- | -- |
| 06/20/2025 06/20/25 | Price Changed | $975,000 | -2.4% | $488 / Sq Ft |
| 05/13/2025 05/13/25 | Price Changed | $999,000 | -9.2% | $500 / Sq Ft |
| 05/02/2025 05/02/25 | For Sale | $1,100,000 | -- | $550 / Sq Ft |
Purchase History
| Date | Type | Sale Price | Title Company |
|---|---|---|---|
| Bargain Sale Deed | $468,000 | -- | |
| Deed | -- | -- | |
| Deed | -- | -- | |
| Deed | $367,000 | -- | |
| Deed | -- | -- |
Mortgage History
| Date | Status | Loan Amount | Loan Type |
|---|---|---|---|
| Open | $417,000 | No Value Available |
Source: OneKey® MLS
MLS Number: 856014
APN: 2089-35-047-00-0311-0
- 1116 Theodora St
- 280 Franklin Ave Unit 11
- 298 Doris Ave
- 1134 Rosegold St
- 206 Hunnewell Ave
- 1116 Mosefan St
- 147 Evans Ave
- 1078 Hancock Ave
- 118 Hunnewell Ave
- 342 Lucille Ave
- 1314 Globe Ave
- 1035 Wool Ave
- 52 Lucille Ave
- 1098 Russell St
- 291 Evans Ave
- 291 Lincoln St
- 1280 Arlington Ave
- 1070 Polk Ave
- 1022 Rosegold St
- 1041 Russell St
