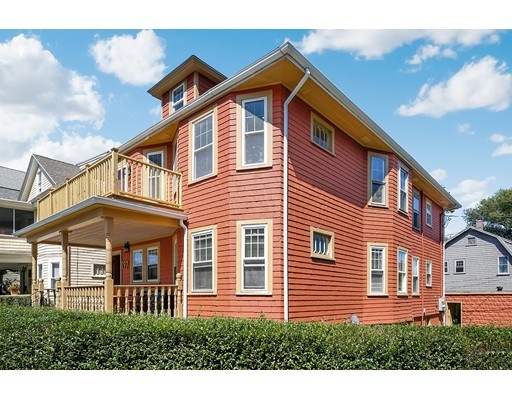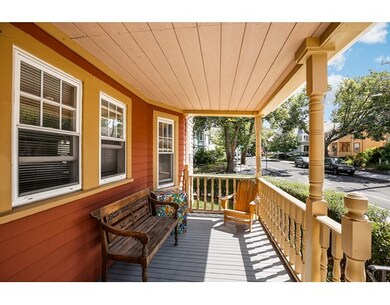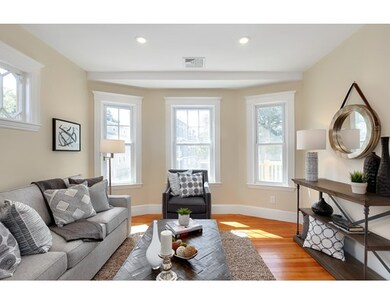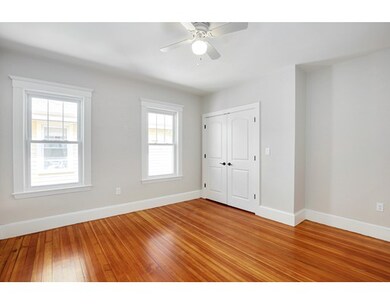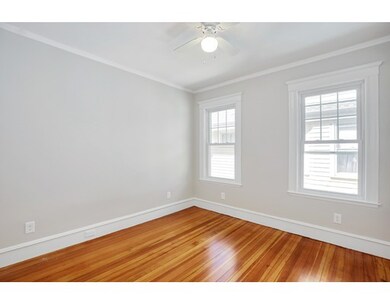
197 Fayerweather St Unit 2 Cambridge, MA 02138
Neighborhood Nine NeighborhoodAbout This Home
As of November 2017This newly renovated three bedroom condo sits on a quiet corner lot in Huron Village with easy access to both Porter and Harvard Square. The open floor dining and kitchen concept is complimented with large modern energy-efficient windows offering natural light throughout. Custom built cabinets, granite counter tops, stainless steel appliances, and a Viking oven & range make this gourmet kitchen complete. The first level of living also offers two spacious bedrooms, a full bath, and a large laundry room. In addition there is an office with large windows with access to the private deck. There is also a back deck overlooking the tree filled neighborhood. A private, new, and spacious Master en suite awaits on the upper floor with vaulted ceilings. The condo has all new electric, plumbing, and central air. The unit comes with its own garage parking, additional storage in a walk-out basement and a lovely exclusive side yard. Extensive updates to the exterior, a young roof and fresh paint.
Last Agent to Sell the Property
Matthew Zborezny
Redfin Corp. Listed on: 09/06/2017

Property Details
Home Type
Condominium
Est. Annual Taxes
$7,758
Year Built
1914
Lot Details
0
Listing Details
- Unit Level: 2
- Unit Placement: Top/Penthouse
- Property Type: Condominium/Co-Op
- CC Type: Condo
- Style: Detached, 2/3 Family
- Other Agent: 2.00
- Year Built Description: Approximate
- Special Features: None
- Property Sub Type: Condos
- Year Built: 1914
Interior Features
- Has Basement: Yes
- Primary Bathroom: Yes
- Number of Rooms: 9
- Amenities: Public Transportation, Park, Walk/Jog Trails, Highway Access, Public School
- Electric: Circuit Breakers
- Energy: Insulated Windows, Insulated Doors, Storm Doors
- Flooring: Wood, Tile
- Bedroom 2: Second Floor
- Bedroom 3: Second Floor
- Bathroom #1: Second Floor
- Bathroom #2: Third Floor
- Kitchen: Second Floor
- Laundry Room: Second Floor
- Living Room: Second Floor
- Master Bedroom: Third Floor
- Master Bedroom Description: Flooring - Hardwood
- Dining Room: Second Floor
- No Bedrooms: 3
- Full Bathrooms: 2
- Oth1 Room Name: Office
- Oth1 Dscrp: Flooring - Hardwood
- Oth1 Level: Second Floor
- Oth2 Dscrp: Flooring - Hardwood
- No Living Levels: 2
- Main Lo: NB3534
- Main So: K95001
Exterior Features
- Exterior: Shingles
- Exterior Unit Features: Porch, Deck, Fenced Yard, Garden Area
Garage/Parking
- Garage Parking: Detached
- Garage Spaces: 1
- Parking: Off-Street
- Parking Spaces: 1
Utilities
- Hot Water: Natural Gas
- Utility Connections: for Electric Dryer, Washer Hookup
- Sewer: City/Town Sewer
- Water: City/Town Water
Condo/Co-op/Association
- Association Fee Includes: Water, Sewer, Master Insurance
- Pets Allowed: Yes w/ Restrictions
- No Units: 2
- Unit Building: 2
Fee Information
- Fee Interval: Monthly
Lot Info
- Assessor Parcel Number: M:00262 L:00026
- Zoning: B
Ownership History
Purchase Details
Similar Homes in the area
Home Values in the Area
Average Home Value in this Area
Purchase History
| Date | Type | Sale Price | Title Company |
|---|---|---|---|
| Quit Claim Deed | -- | None Available |
Property History
| Date | Event | Price | Change | Sq Ft Price |
|---|---|---|---|---|
| 11/01/2017 11/01/17 | Sold | $1,005,000 | +0.8% | $591 / Sq Ft |
| 09/19/2017 09/19/17 | Pending | -- | -- | -- |
| 09/06/2017 09/06/17 | For Sale | $997,000 | +37.0% | $586 / Sq Ft |
| 03/24/2017 03/24/17 | Sold | $728,000 | 0.0% | $437 / Sq Ft |
| 02/01/2017 02/01/17 | Pending | -- | -- | -- |
| 01/25/2017 01/25/17 | For Sale | $728,000 | 0.0% | $437 / Sq Ft |
| 12/05/2016 12/05/16 | Off Market | $728,000 | -- | -- |
| 11/02/2016 11/02/16 | Pending | -- | -- | -- |
| 10/26/2016 10/26/16 | For Sale | $728,000 | -- | $437 / Sq Ft |
Tax History Compared to Growth
Tax History
| Year | Tax Paid | Tax Assessment Tax Assessment Total Assessment is a certain percentage of the fair market value that is determined by local assessors to be the total taxable value of land and additions on the property. | Land | Improvement |
|---|---|---|---|---|
| 2025 | $7,758 | $1,221,700 | $0 | $1,221,700 |
| 2024 | $7,303 | $1,233,600 | $0 | $1,233,600 |
| 2023 | $6,784 | $1,157,700 | $0 | $1,157,700 |
| 2022 | $6,710 | $1,133,400 | $0 | $1,133,400 |
| 2021 | $6,494 | $1,110,000 | $0 | $1,110,000 |
| 2020 | $6,176 | $1,074,000 | $0 | $1,074,000 |
| 2019 | $6,406 | $1,078,400 | $0 | $1,078,400 |
Agents Affiliated with this Home
-
M
Seller's Agent in 2017
Matthew Zborezny
Redfin Corp.
-

Seller's Agent in 2017
Max Dublin
Gibson Sothebys International Realty
(617) 230-7615
18 in this area
158 Total Sales
-

Buyer's Agent in 2017
Robert Filene
Coldwell Banker Realty - Cambridge
(617) 877-7816
5 Total Sales
Map
Source: MLS Property Information Network (MLS PIN)
MLS Number: 72223484
APN: CAMB-262 26 2
- 11 Field St Unit 1
- 14-16 Field St
- 359 Walden St
- 361 Walden St Unit 361
- 318 Concord Ave Unit 1
- 318 Concord Ave Unit 2
- 80 Alpine St
- 131 Fayerweather St Unit 131
- 85 Sherman St Unit 3
- 422-424 Walden St
- 148 Huron Ave
- 21-23 Wood St Unit 3
- 193 Concord Ave Unit 8
- 50 Chilton St
- 8 Holly Ave Unit 1
- 8 Holly Ave Unit 2
- 24 Bay State Rd Unit 7
- 78 Bolton St
- 61 Bolton St Unit 304
- 39 Bellis Cir Unit E
